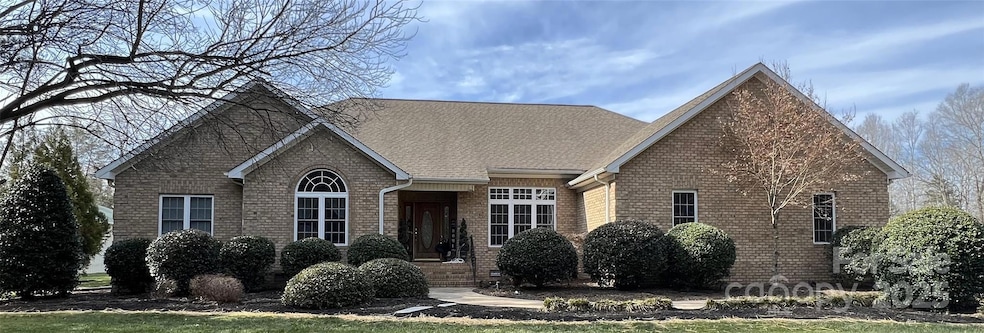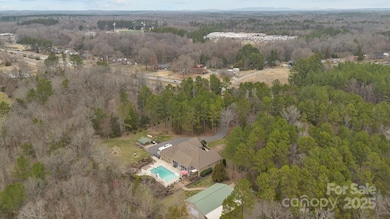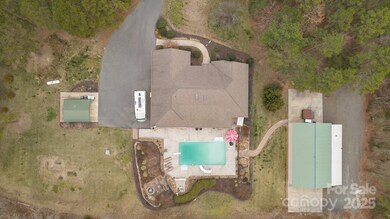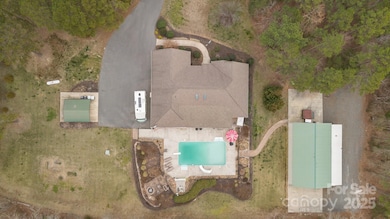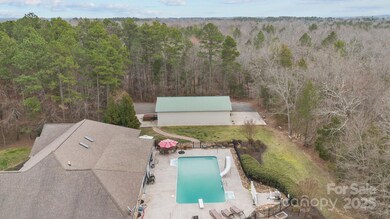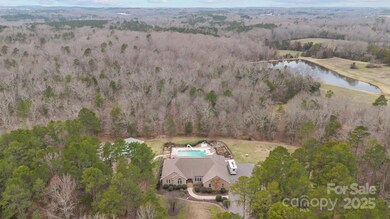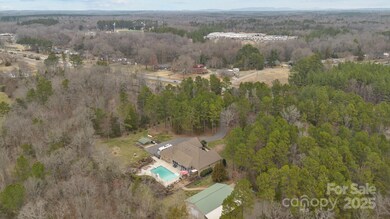47997 Wagoner Rd Richfield, NC 28137
Estimated payment $4,679/month
Highlights
- In Ground Pool
- Private Lot
- Separate Outdoor Workshop
- Open Floorplan
- Screened Porch
- 2 Car Garage
About This Home
This custom built one owner home is situated on 4.8 wooded acres. It offers an inground pool and man cave/ workshop with separate drive. The home has a split bedroom floor plan for privacy and open gathering space as well as private dining area and office space with built in cabinets. The bonus room offers a flex space for playroom or exercise room. Central Vac new in May 2023. There is a screened porch overlooking the fenced pool area and well landscaped yard with irrigation system, large fire pit and garden area. Just outside the pool area in the side yard is the 70 x 30 building with a heated and cooled 30 x 20 space that could be a man cave, in-law suite or office with a half bath. The remaining part of the building is garage/workshop. This home offers the lifestyle you have been looking for and seller is offering a 1 year Platinum Coverage home warranty + pool coverage with Old Republic Home Protection worth $1165.
Listing Agent
Rowan Realty Ltd. Brokerage Email: debbiemiller@rowanrealty.net License #174691
Home Details
Home Type
- Single Family
Est. Annual Taxes
- $2,569
Year Built
- Built in 2001
Lot Details
- Lot Dimensions are 742.46 x 358.69 x 343.71x 562.05
- Private Lot
- Irrigation
- Property is zoned R-A
Parking
- 2 Car Garage
- Detached Carport Space
- Driveway
Home Design
- Composition Roof
- Four Sided Brick Exterior Elevation
Interior Spaces
- Open Floorplan
- Central Vacuum
- Entrance Foyer
- Family Room with Fireplace
- Screened Porch
- Crawl Space
- Home Security System
Kitchen
- Gas Range
- Microwave
- Dishwasher
Bedrooms and Bathrooms
- 3 Main Level Bedrooms
- Split Bedroom Floorplan
- Walk-In Closet
- Garden Bath
Outdoor Features
- In Ground Pool
- Fire Pit
- Separate Outdoor Workshop
Schools
- Richfield Elementary School
- North Stanly Middle School
- North Stanly High School
Utilities
- Forced Air Heating and Cooling System
- Septic Tank
Listing and Financial Details
- Assessor Parcel Number 6613-04-91-4577
Map
Home Values in the Area
Average Home Value in this Area
Tax History
| Year | Tax Paid | Tax Assessment Tax Assessment Total Assessment is a certain percentage of the fair market value that is determined by local assessors to be the total taxable value of land and additions on the property. | Land | Improvement |
|---|---|---|---|---|
| 2024 | $2,569 | $309,539 | $30,280 | $279,259 |
| 2023 | $1,146 | $309,539 | $30,280 | $279,259 |
| 2022 | $2,580 | $309,539 | $30,280 | $279,259 |
| 2021 | $2,575 | $309,539 | $30,280 | $279,259 |
| 2020 | $2,431 | $273,959 | $27,160 | $246,799 |
| 2019 | $2,458 | $273,959 | $27,160 | $246,799 |
| 2018 | $1,051 | $273,959 | $27,160 | $246,799 |
| 2017 | $2,438 | $273,959 | $27,160 | $246,799 |
| 2016 | $2,357 | $264,857 | $24,800 | $240,057 |
| 2015 | $2,400 | $264,857 | $24,800 | $240,057 |
| 2014 | $2,355 | $264,857 | $24,800 | $240,057 |
Property History
| Date | Event | Price | Change | Sq Ft Price |
|---|---|---|---|---|
| 03/24/2025 03/24/25 | Price Changed | $800,000 | -5.9% | $265 / Sq Ft |
| 03/01/2025 03/01/25 | For Sale | $850,000 | -- | $281 / Sq Ft |
Mortgage History
| Date | Status | Loan Amount | Loan Type |
|---|---|---|---|
| Closed | $410,000 | Construction | |
| Closed | $194,500 | Unknown | |
| Closed | $40,000 | Credit Line Revolving | |
| Closed | $40,000 | Credit Line Revolving |
Source: Canopy MLS (Canopy Realtor® Association)
MLS Number: 4220671
APN: 6613-04-91-4577
- 48374 Pfeiffer Place
- 48780 U S 52
- 25387 Frick Rd
- 232 Deese St
- 0 Old Salisbury Rd
- VAC Nc Hwy 49 Hwy N
- 44101 Millingport Rd
- 0 Reeves Island Rd
- 44389 U S 52
- 00 Short Cut Rd
- 14985 State Highway 49
- Vacant State Highway 49
- 44339 U S 52
- 14941 Deer Hollow Dr
- 31655 Pinewood Dr
- 44401 U S 52
- 15700 Stokes Ferry Rd
- 130 Williams Store Rd
- 28120 Ryan Rd
- 0000 N Carolina 740
