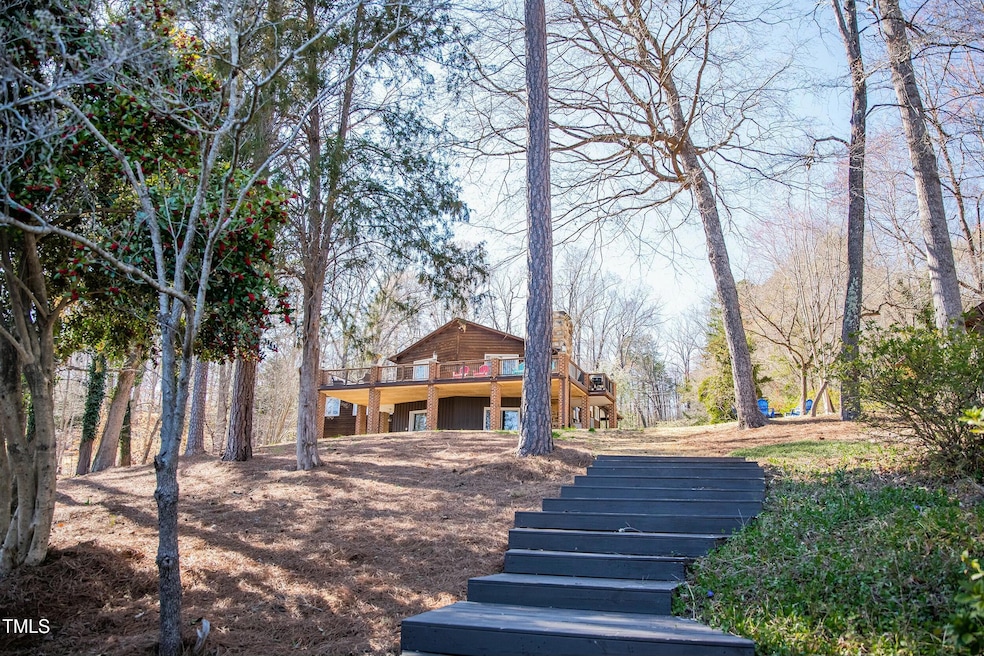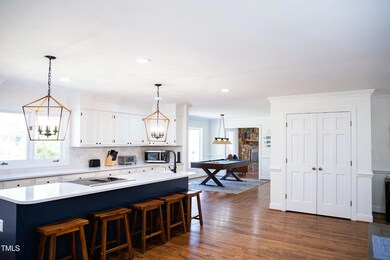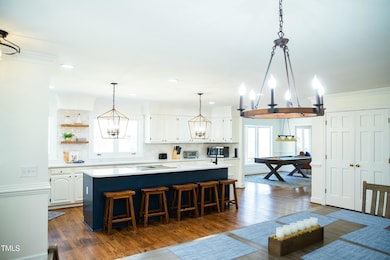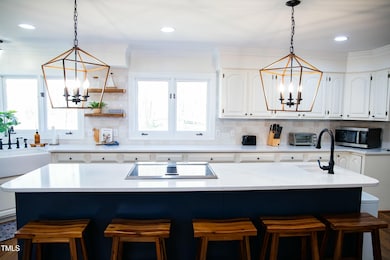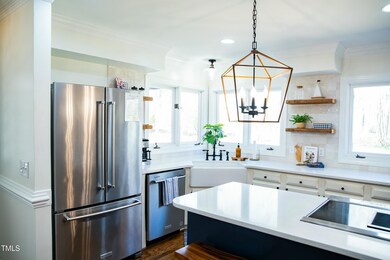48 Blue Heron Ln Roxboro, NC 27574
Estimated payment $8,472/month
Highlights
- Lake Front
- Boat Slip
- Two Primary Bedrooms
- Docks
- Lake On Lot
- Deck
About This Home
STUNNING and SPACIOUS +/-4618 heated sq ft home tucked away on a privately situated gentle sloping lot located on South Hyco Lake with a double-slip boat dock! This home is truly a hidden gem!! Built in 1977, this GORGEOUS home has been meticulously brought back to life while still maintaining many of its original charming features! The main floor includes a beautiful, large and open eat in kitchen with dining area, connected to a bonus area, sitting area, and living room. Also on the main level are three very spacious bedrooms, all with beautifully renovated ensuite bathrooms, a half bath, and a fourth room that is currently being used as a bedroom, but would be great for an office/flex space. Off the living room is an expansive deck, perfect for grilling out and watching the boats go by! Downstairs, the finished basement includes another room currently being used as a bedroom, a large family room, a full bath, laundry room, and a two car garage. All furniture and furnishings on the main level convey. Basement furniture and furnishings are staged and DO NOT convey. This home will comfortably sleep 10 guests. Rental History is provided in the documents showing payouts over $40k per year in 2023 and 2024. Come see all that this extraordinary home has to offer!
Home Details
Home Type
- Single Family
Est. Annual Taxes
- $4,297
Year Built
- Built in 1977 | Remodeled
Lot Details
- 1 Acre Lot
- Lake Front
- Property fronts a private road
- Landscaped
- Sloped Lot
- Cleared Lot
HOA Fees
Parking
- 2 Car Attached Garage
- Private Driveway
- 6 Open Parking Spaces
Home Design
- Traditional Architecture
- Shingle Roof
- Wood Siding
Interior Spaces
- 1-Story Property
- Ceiling Fan
- Gas Log Fireplace
- Living Room with Fireplace
- 2 Fireplaces
- Lake Views
Kitchen
- Eat-In Kitchen
- Oven
- Microwave
- Dishwasher
- Stainless Steel Appliances
- Kitchen Island
Flooring
- Wood
- Tile
- Luxury Vinyl Tile
Bedrooms and Bathrooms
- 3 Bedrooms
- Double Master Bedroom
- Walk-In Closet
- Double Vanity
- Separate Shower in Primary Bathroom
- Bathtub with Shower
- Walk-in Shower
Laundry
- Dryer
- Washer
Finished Basement
- Walk-Out Basement
- Fireplace in Basement
- Laundry in Basement
Outdoor Features
- Leased Waterfront
- Boat Slip
- Docks
- Lake On Lot
- Deck
- Patio
- Outdoor Storage
- Front Porch
Schools
- Woodland Elementary School
- Northern Middle School
- Person High School
Utilities
- Central Air
- Heating System Uses Propane
- Private Water Source
- Well
- Septic Tank
Community Details
- Association fees include road maintenance
- Blue Heron Pointe HOA, Phone Number (919) 967-3313
- Person Caswell Lake Authority Association
- Hyco Lake Subdivision
Listing and Financial Details
- Assessor Parcel Number 48
Map
Home Values in the Area
Average Home Value in this Area
Tax History
| Year | Tax Paid | Tax Assessment Tax Assessment Total Assessment is a certain percentage of the fair market value that is determined by local assessors to be the total taxable value of land and additions on the property. | Land | Improvement |
|---|---|---|---|---|
| 2024 | $4,297 | $555,489 | $0 | $0 |
| 2023 | $4,297 | $555,489 | $0 | $0 |
| 2022 | $0 | $555,489 | $0 | $0 |
| 2021 | $0 | $555,489 | $0 | $0 |
| 2020 | $4,119 | $546,705 | $0 | $0 |
| 2019 | $4,176 | $546,705 | $0 | $0 |
| 2018 | $3,923 | $546,705 | $0 | $0 |
| 2017 | $3,866 | $546,705 | $0 | $0 |
| 2016 | $3,868 | $546,705 | $0 | $0 |
| 2015 | $3,859 | $545,159 | $0 | $0 |
| 2014 | $3,855 | $545,159 | $0 | $0 |
Property History
| Date | Event | Price | Change | Sq Ft Price |
|---|---|---|---|---|
| 03/25/2025 03/25/25 | For Sale | $1,449,000 | -- | $314 / Sq Ft |
Deed History
| Date | Type | Sale Price | Title Company |
|---|---|---|---|
| Executors Deed | $650,000 | -- | |
| Deed | $52,000 | -- |
Source: Doorify MLS
MLS Number: 10084469
APN: A16-48
- 183 Stonegate Dr
- Lot #7A Deer Meadow Rd
- Lot #6 Deer Meadow Rd
- 504 Quail Hollow Dr
- Lot 6 Quail Hollow Dr
- Lot 15 Quail Hollow Dr
- Lot 8 Woodberry Dr
- Lot 6 Woodberry Dr
- Lot 5 Woodberry Dr
- Lot 3 Woodberry Dr
- 19 Whitetail Ln
- LOT 17 Ferncrest Ct
- 90 Ferncrest Ct
- Lot 18 Black Angus Rd
- 0 Summer Oak Dr Unit 10040007
- Lot 26 Peninsula Dr
- Lot 25 Peninsula Dr
- 36 Red Bud Ln
- 61 Greenway Dr
- 28 Greenway Dr
