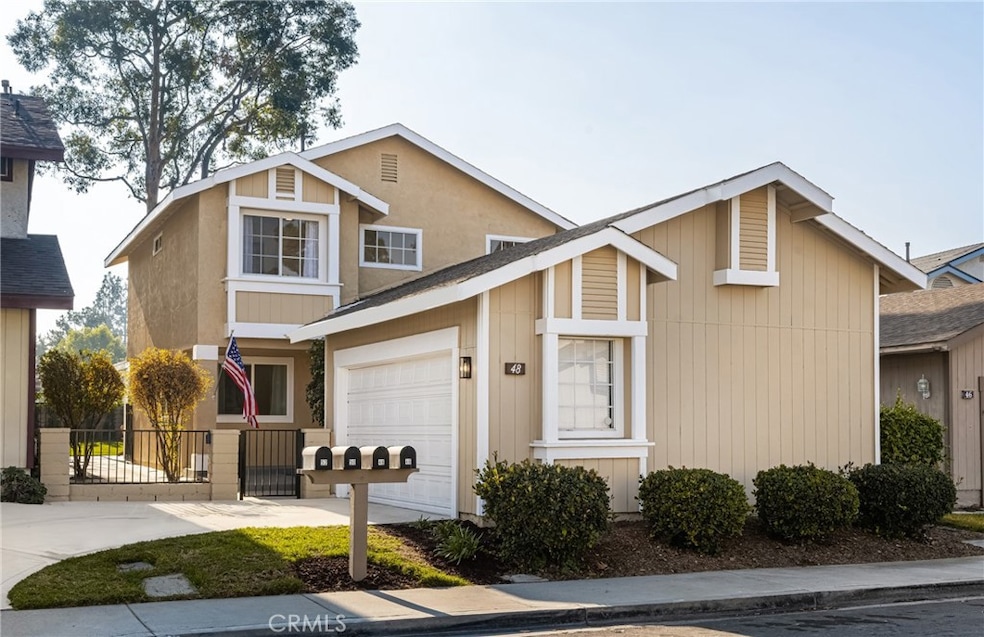
48 Bridgeport Irvine, CA 92620
Northwood NeighborhoodHighlights
- Spa
- Primary Bedroom Suite
- Cathedral Ceiling
- Sierra Vista Middle School Rated A
- Updated Kitchen
- Quartz Countertops
About This Home
As of April 2025Discover this beautifully remodeled 3-bedroom, 2.5-bath detached single-family home plus a downstairs office/den, offering 1,535 sq. ft. of stunning living space.
Last Agent to Sell the Property
Zutila, Inc Brokerage Phone: 949-235-1016 License #01461649
Home Details
Home Type
- Single Family
Est. Annual Taxes
- $4,061
Year Built
- Built in 1984 | Remodeled
Lot Details
- 3,500 Sq Ft Lot
- Drip System Landscaping
- Backyard Sprinklers
- Private Yard
- Zero Lot Line
HOA Fees
- $125 Monthly HOA Fees
Parking
- 2 Car Attached Garage
- 1 Open Parking Space
- Driveway
- On-Street Parking
Home Design
- Turnkey
- Planned Development
- Slab Foundation
- Composition Roof
- Copper Plumbing
Interior Spaces
- 1,535 Sq Ft Home
- 2-Story Property
- Cathedral Ceiling
- Recessed Lighting
- Electric Fireplace
- Window Screens
- Panel Doors
- Family Room Off Kitchen
- Living Room
- Den
- Storage
- Laundry Room
- Vinyl Flooring
Kitchen
- Updated Kitchen
- Open to Family Room
- Breakfast Bar
- Free-Standing Range
- Water Line To Refrigerator
- Dishwasher
- Quartz Countertops
- Self-Closing Drawers and Cabinet Doors
- Disposal
Bedrooms and Bathrooms
- 3 Bedrooms
- All Upper Level Bedrooms
- Primary Bedroom Suite
- Remodeled Bathroom
- Quartz Bathroom Countertops
- Dual Vanity Sinks in Primary Bathroom
- Low Flow Toliet
- Bathtub with Shower
- Walk-in Shower
- Low Flow Shower
- Exhaust Fan In Bathroom
Home Security
- Carbon Monoxide Detectors
- Fire and Smoke Detector
Outdoor Features
- Spa
- Patio
- Exterior Lighting
- Rain Gutters
- Front Porch
Schools
- Northwood High School
Utilities
- Forced Air Heating and Cooling System
- Heating System Uses Natural Gas
- Vented Exhaust Fan
- Natural Gas Connected
- Gas Water Heater
- Phone Available
- Cable TV Available
Listing and Financial Details
- Tax Lot 10
- Tax Tract Number 12148
- Assessor Parcel Number 52930135
- $280 per year additional tax assessments
Community Details
Overview
- Northwood Glen Association, Phone Number (949) 833-2600
- Keystone HOA
- Glen Subdivision
Amenities
- Picnic Area
Recreation
- Tennis Courts
- Community Playground
- Community Pool
- Community Spa
Map
Home Values in the Area
Average Home Value in this Area
Property History
| Date | Event | Price | Change | Sq Ft Price |
|---|---|---|---|---|
| 04/18/2025 04/18/25 | Sold | $1,433,000 | 0.0% | $934 / Sq Ft |
| 03/21/2025 03/21/25 | Off Market | $1,433,000 | -- | -- |
| 03/19/2025 03/19/25 | Pending | -- | -- | -- |
| 03/13/2025 03/13/25 | Price Changed | $1,445,000 | -1.4% | $941 / Sq Ft |
| 02/27/2025 02/27/25 | Price Changed | $1,465,000 | -1.5% | $954 / Sq Ft |
| 02/13/2025 02/13/25 | For Sale | $1,488,000 | +33.5% | $969 / Sq Ft |
| 08/26/2024 08/26/24 | Sold | $1,115,000 | -14.2% | $726 / Sq Ft |
| 07/31/2024 07/31/24 | Pending | -- | -- | -- |
| 07/17/2024 07/17/24 | Price Changed | $1,300,000 | -8.3% | $847 / Sq Ft |
| 06/27/2024 06/27/24 | For Sale | $1,418,000 | -- | $924 / Sq Ft |
Tax History
| Year | Tax Paid | Tax Assessment Tax Assessment Total Assessment is a certain percentage of the fair market value that is determined by local assessors to be the total taxable value of land and additions on the property. | Land | Improvement |
|---|---|---|---|---|
| 2024 | $4,061 | $372,015 | $219,168 | $152,847 |
| 2023 | $3,955 | $364,721 | $214,871 | $149,850 |
| 2022 | $3,874 | $357,570 | $210,658 | $146,912 |
| 2021 | $3,782 | $350,559 | $206,527 | $144,032 |
| 2020 | $3,760 | $346,965 | $204,409 | $142,556 |
| 2019 | $3,676 | $340,162 | $200,401 | $139,761 |
| 2018 | $3,608 | $333,493 | $196,472 | $137,021 |
| 2017 | $3,532 | $326,954 | $192,619 | $134,335 |
| 2016 | $3,379 | $320,544 | $188,843 | $131,701 |
| 2015 | $3,328 | $315,730 | $186,007 | $129,723 |
| 2014 | $3,264 | $309,546 | $182,364 | $127,182 |
Mortgage History
| Date | Status | Loan Amount | Loan Type |
|---|---|---|---|
| Open | $986,000 | Construction | |
| Previous Owner | $90,000 | Future Advance Clause Open End Mortgage | |
| Previous Owner | $100,000 | Credit Line Revolving | |
| Previous Owner | $104,400 | Credit Line Revolving |
Deed History
| Date | Type | Sale Price | Title Company |
|---|---|---|---|
| Grant Deed | $1,160,000 | Orange Coast Title | |
| Grant Deed | $1,115,000 | Orange Coast Title Company | |
| Interfamily Deed Transfer | -- | None Available |
Similar Homes in Irvine, CA
Source: California Regional Multiple Listing Service (CRMLS)
MLS Number: OC25031570
APN: 529-301-35
