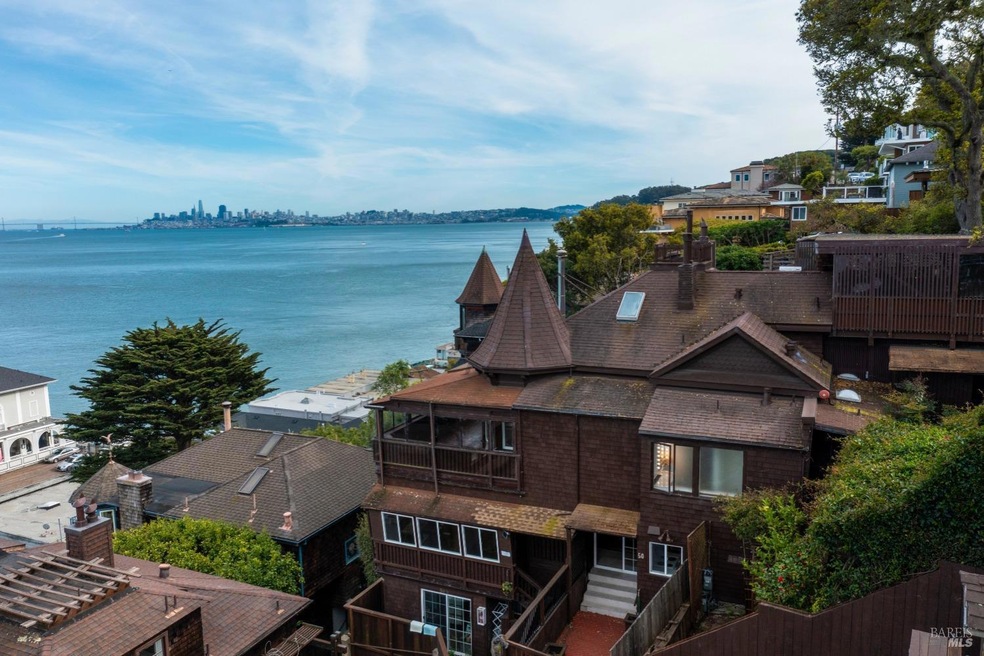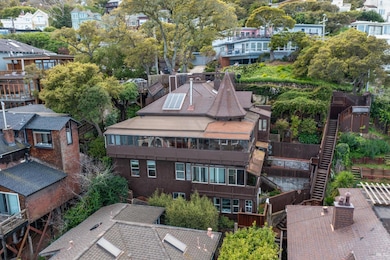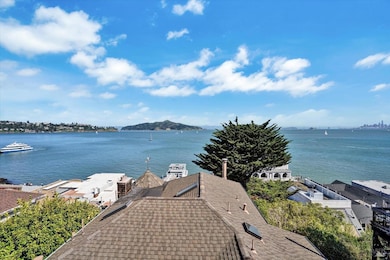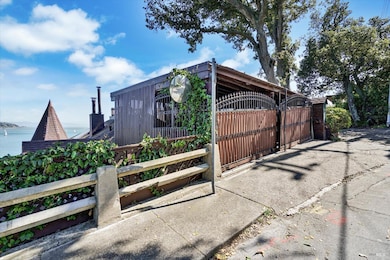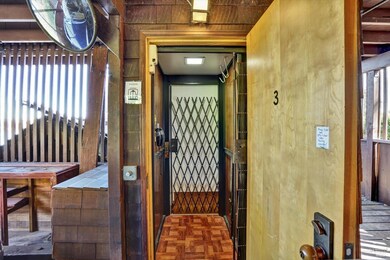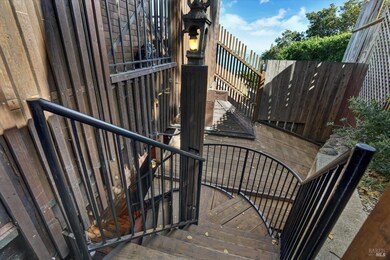
48 Bulkley Ave Sausalito, CA 94965
Sausalito NeighborhoodEstimated payment $18,560/month
Highlights
- Views of San Francisco
- Fireplace in Primary Bedroom
- Cathedral Ceiling
- Tamalpais High School Rated A
- Retreat
- 3-minute walk to Yee Tock Chee Park
About This Home
A Timeless Treasure with Stunning San Francisco Views. This updated home, originally built in 1895, blends historic charm with modern convenience. At street level, an enclosed two-car carport with elegant iron gates welcomes you. A private elevator or staircase leads to the owner's unitan architectural gem awaiting a loving touch. Nestled On the Hill in Sausalito's coveted Banana Belt, this prime Bulkley Avenue location offers the perfect balance of vibrant city life and a serene retreat. Just a short stroll from downtown shops and renowned restaurants, the home provides breathtaking Bay views and a peaceful elevated setting. This romantic residence features two bedrooms, 3.5 bathrooms, and approximately 2,640 sq. ft. of inviting living space. Freshly painted walls, new carpeting, and re-tiled floors create a warm ambiance, while vaulted ceilings in the living room and primary suite enhance the grandeur. Below, three private rental unitstwo charming one-bedrooms and a cozy studiooffer flexibility and income potential. One one-bedroom boasts spectacular San Francisco views and a spacious wrap-around sundeck. It's a rare find in a prime location! The primary residence is measured at 2,620sf. The total sf is measured at 4,370 sf. Buyer to confirm.
Home Details
Home Type
- Single Family
Year Built
- Built in 1895 | Remodeled
Lot Details
- 3,350 Sq Ft Lot
- Low Maintenance Yard
Parking
- 2 Car Detached Garage
Property Views
- Bay
- San Francisco
- Panoramic
- City
Home Design
- Concrete Foundation
- Composition Roof
Interior Spaces
- 2,620 Sq Ft Home
- 4-Story Property
- Beamed Ceilings
- Cathedral Ceiling
- Living Room with Fireplace
- 2 Fireplaces
- Washer and Dryer Hookup
Flooring
- Carpet
- Tile
Bedrooms and Bathrooms
- 2 Bedrooms
- Retreat
- Primary Bedroom on Main
- Fireplace in Primary Bedroom
- Bathroom on Main Level
- Bathtub
Utilities
- No Cooling
- Multiple Heating Units
- Central Heating
Community Details
Listing and Financial Details
- Assessor Parcel Number 065-132-08
Map
Home Values in the Area
Average Home Value in this Area
Property History
| Date | Event | Price | Change | Sq Ft Price |
|---|---|---|---|---|
| 03/10/2025 03/10/25 | For Sale | $2,820,000 | -- | $1,076 / Sq Ft |
Similar Homes in Sausalito, CA
Source: Bay Area Real Estate Information Services (BAREIS)
MLS Number: 325013793
APN: 065-132-08
