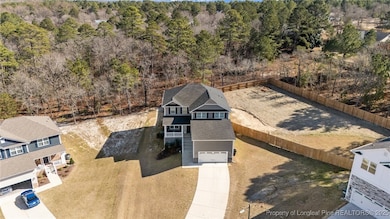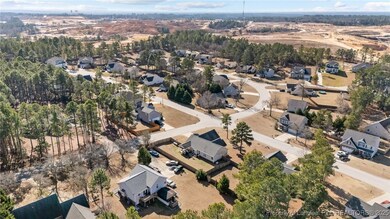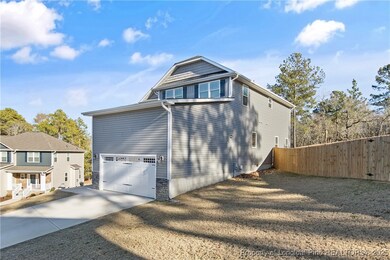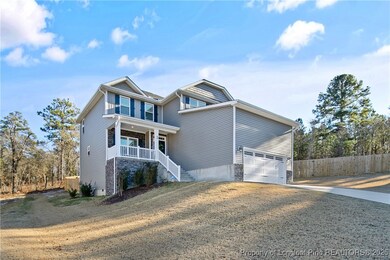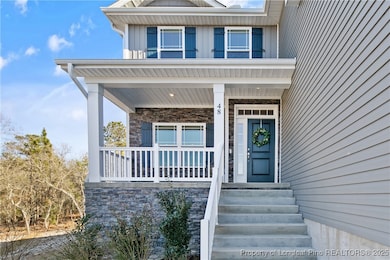
48 Cedarview Ct Cameron, NC 28326
Estimated payment $2,364/month
Highlights
- Deck
- Main Floor Primary Bedroom
- Community Pool
- Backs to Trees or Woods
- Granite Countertops
- Covered patio or porch
About This Home
Motivated Sellers & Seller Credit?
Tucked away in a peaceful cul-de-sac, this spacious 3-bed, 3.5-bath home with two additional flex spaces is packed with upgrades and ready for new owners. And the best part? The sellers are motivated and willing to work with buyers—bring your offer and let’s talk seller credits!
Upstairs, you’ll find five rooms—yes, five! Two oversized bedrooms, a loft, and two extra rooms with closets, offering plenty of options for a home office, playroom, or guest space.
Downstairs, luxury vinyl plank flooring flows through the main living areas, and the main-level owner’s suite provides privacy and comfort. The formal dining room adds charm with detailed molding and a tray ceiling.
The kitchen is a total showstopper with white cabinets, granite counters, a massive island, and a butler’s pantry, making entertaining a breeze.
The living room features a cozy gas fireplace, perfect for relaxing evenings.
Outside, the fully fenced backyard is designed for gathering, grilling, and enjoying the space.
With a price drop and sellers ready to negotiate, this home is an incredible opportunity. Don’t miss out—schedule your showing today!
Home Details
Home Type
- Single Family
Est. Annual Taxes
- $2,279
Year Built
- Built in 2023
Lot Details
- 0.47 Acre Lot
- Lot Dimensions are 120x115x156x24x29x121
- Cul-De-Sac
- Back Yard Fenced
- Cleared Lot
- Backs to Trees or Woods
- Property is in good condition
HOA Fees
- $25 Monthly HOA Fees
Parking
- 2 Car Attached Garage
Home Design
- Vinyl Siding
- Stone Veneer
Interior Spaces
- 2,729 Sq Ft Home
- 2-Story Property
- Tray Ceiling
- Ceiling Fan
- Gas Log Fireplace
- Blinds
- Entrance Foyer
- Family Room
- Formal Dining Room
- Crawl Space
Kitchen
- Breakfast Area or Nook
- Range
- Microwave
- Dishwasher
- Kitchen Island
- Granite Countertops
Flooring
- Carpet
- Laminate
- Vinyl
Bedrooms and Bathrooms
- 3 Bedrooms
- Primary Bedroom on Main
- Walk-In Closet
- Garden Bath
- Separate Shower
Laundry
- Laundry Room
- Laundry on upper level
- Washer and Dryer Hookup
Home Security
- Home Security System
- Fire and Smoke Detector
Outdoor Features
- Deck
- Covered patio or porch
Schools
- Harnett - Highland Middle School
- Harnett - West Harnett High School
Utilities
- Cooling Available
- Heat Pump System
- Heating System Powered By Owned Propane
- Septic Tank
Listing and Financial Details
- Tax Lot 6
- Assessor Parcel Number 09956703 0006 05
- Seller Considering Concessions
Community Details
Overview
- Carolina Seasons Poa
- Carolina Seasons Subdivision
Recreation
- Community Pool
Map
Home Values in the Area
Average Home Value in this Area
Tax History
| Year | Tax Paid | Tax Assessment Tax Assessment Total Assessment is a certain percentage of the fair market value that is determined by local assessors to be the total taxable value of land and additions on the property. | Land | Improvement |
|---|---|---|---|---|
| 2024 | $2,279 | $308,603 | $0 | $0 |
| 2023 | $87 | $12,170 | $0 | $0 |
| 2022 | $106 | $12,170 | $0 | $0 |
| 2021 | $278 | $32,000 | $0 | $0 |
| 2020 | $278 | $32,000 | $0 | $0 |
| 2019 | $278 | $32,000 | $0 | $0 |
| 2018 | $272 | $32,000 | $0 | $0 |
| 2017 | $272 | $32,000 | $0 | $0 |
| 2016 | $213 | $25,000 | $0 | $0 |
| 2015 | -- | $25,000 | $0 | $0 |
| 2014 | -- | $25,000 | $0 | $0 |
Property History
| Date | Event | Price | Change | Sq Ft Price |
|---|---|---|---|---|
| 04/04/2025 04/04/25 | Pending | -- | -- | -- |
| 04/04/2025 04/04/25 | Price Changed | $385,000 | -1.0% | $141 / Sq Ft |
| 03/31/2025 03/31/25 | Price Changed | $388,750 | -0.2% | $142 / Sq Ft |
| 03/18/2025 03/18/25 | Price Changed | $389,500 | -0.4% | $143 / Sq Ft |
| 03/07/2025 03/07/25 | Price Changed | $391,000 | -0.8% | $143 / Sq Ft |
| 02/21/2025 02/21/25 | Price Changed | $394,000 | -0.5% | $144 / Sq Ft |
| 02/12/2025 02/12/25 | For Sale | $395,900 | +7.9% | $145 / Sq Ft |
| 12/15/2023 12/15/23 | Off Market | $366,750 | -- | -- |
| 08/03/2023 08/03/23 | Sold | $366,750 | 0.0% | $140 / Sq Ft |
| 05/05/2023 05/05/23 | Pending | -- | -- | -- |
| 05/03/2023 05/03/23 | Price Changed | $366,750 | -0.3% | $140 / Sq Ft |
| 03/22/2023 03/22/23 | Price Changed | $367,900 | +0.5% | $140 / Sq Ft |
| 03/10/2023 03/10/23 | Price Changed | $365,900 | +0.8% | $139 / Sq Ft |
| 02/17/2023 02/17/23 | For Sale | $362,900 | -- | $138 / Sq Ft |
Deed History
| Date | Type | Sale Price | Title Company |
|---|---|---|---|
| Warranty Deed | $367,000 | None Listed On Document | |
| Warranty Deed | $468,000 | Chicago Title | |
| Warranty Deed | $341,000 | None Available |
Mortgage History
| Date | Status | Loan Amount | Loan Type |
|---|---|---|---|
| Open | $293,400 | New Conventional | |
| Previous Owner | $373,000 | Commercial |
Similar Homes in Cameron, NC
Source: Longleaf Pine REALTORS®
MLS Number: 738646
APN: 09956703 0006 05

