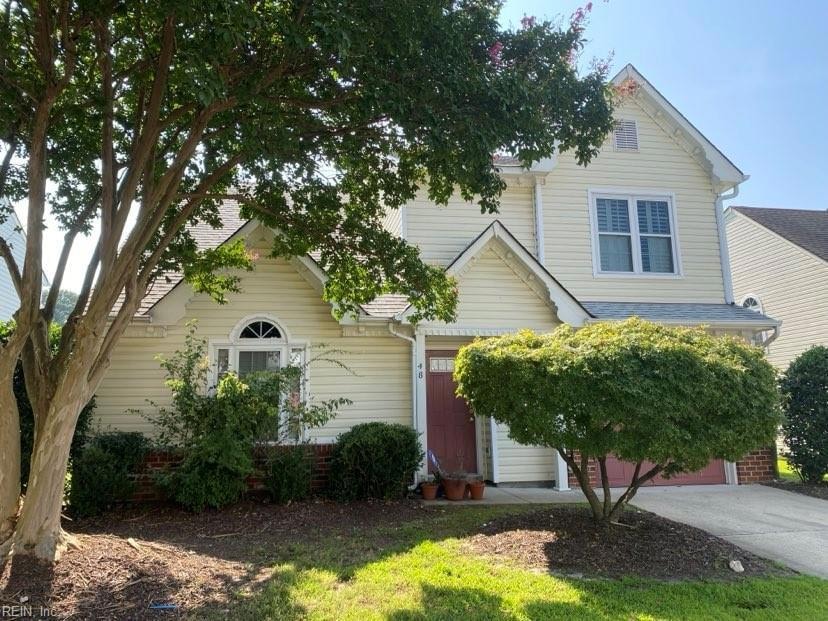
48 Centre Port Cir Portsmouth, VA 23703
Churchland NeighborhoodHighlights
- Lake Front
- Cathedral Ceiling
- Main Floor Primary Bedroom
- Transitional Architecture
- Wood Flooring
- Attic
About This Home
As of January 2025Desirable floorplan with first floor primary bedroom and bath, large den w/ vaulted ceiling and cozy gas fireplace. Kitchen features ceramic tile floor, lots of cabinet and counter space. Second floor has two spacious bedrooms and one bath plus loft and walk in storage attic. Outside patio overlooks lake . One car attached garage and driveway. 8 year old roof, HVAC 2 years old, lovely wood shutter blinds throughout. Ready for you to make it your own! Moving in progress, please excuse clutter.
Home Details
Home Type
- Single Family
Est. Annual Taxes
- $3,605
Year Built
- Built in 1996
Lot Details
- Lake Front
- Property is zoned URH
HOA Fees
- $200 Monthly HOA Fees
Home Design
- Transitional Architecture
- Traditional Architecture
- Brick Exterior Construction
- Slab Foundation
- Asphalt Shingled Roof
- Vinyl Siding
Interior Spaces
- 1,636 Sq Ft Home
- 2-Story Property
- Cathedral Ceiling
- Ceiling Fan
- Gas Fireplace
- Entrance Foyer
- Utility Closet
- Water Views
- Attic
Kitchen
- Range
- Dishwasher
- Disposal
Flooring
- Wood
- Carpet
- Ceramic Tile
- Vinyl
Bedrooms and Bathrooms
- 3 Bedrooms
- Primary Bedroom on Main
- En-Suite Primary Bedroom
Laundry
- Dryer
- Washer
Parking
- 1 Car Attached Garage
- Driveway
Outdoor Features
- Patio
Schools
- Churchland Elementary School
- Churchland Middle School
- Churchland High School
Utilities
- Central Air
- Heating System Uses Natural Gas
- Gas Water Heater
Community Details
- Pma (Stephanie ) Association
- River Pointe Subdivision
Map
Home Values in the Area
Average Home Value in this Area
Property History
| Date | Event | Price | Change | Sq Ft Price |
|---|---|---|---|---|
| 01/29/2025 01/29/25 | Sold | $277,000 | 0.0% | $169 / Sq Ft |
| 01/06/2025 01/06/25 | Pending | -- | -- | -- |
| 09/10/2024 09/10/24 | For Sale | $277,000 | -- | $169 / Sq Ft |
Tax History
| Year | Tax Paid | Tax Assessment Tax Assessment Total Assessment is a certain percentage of the fair market value that is determined by local assessors to be the total taxable value of land and additions on the property. | Land | Improvement |
|---|---|---|---|---|
| 2024 | $3,411 | $277,330 | $72,000 | $205,330 |
| 2023 | $3,467 | $277,330 | $72,000 | $205,330 |
| 2022 | $3,233 | $248,720 | $60,000 | $188,720 |
| 2021 | $2,679 | $206,080 | $40,000 | $166,080 |
| 2020 | $2,486 | $191,200 | $32,670 | $158,530 |
| 2019 | $2,486 | $191,200 | $32,670 | $158,530 |
| 2018 | $2,387 | $183,650 | $32,670 | $150,980 |
| 2017 | $2,387 | $183,650 | $32,670 | $150,980 |
| 2016 | $2,387 | $183,650 | $32,670 | $150,980 |
| 2015 | $2,387 | $183,650 | $32,670 | $150,980 |
| 2014 | $2,418 | $190,360 | $32,670 | $157,690 |
Mortgage History
| Date | Status | Loan Amount | Loan Type |
|---|---|---|---|
| Open | $271,982 | FHA | |
| Previous Owner | $97,931 | New Conventional | |
| Previous Owner | $100,000 | New Conventional |
Deed History
| Date | Type | Sale Price | Title Company |
|---|---|---|---|
| Bargain Sale Deed | $253,800 | Universal Title |
Similar Homes in Portsmouth, VA
Source: Real Estate Information Network (REIN)
MLS Number: 10550579
APN: 0709-1660
- 3614 Jordan Ln
- 3804 Pamunkey River Reach Unit D
- 3802 Pamunkey River Reach Unit C
- 3826 Occoquan River Reach Unit A
- 1001 Estates Ct
- 3740 Linnet Ln
- 3816 Holston River Reach Unit B
- 1036 Estates Ct
- 1045 Estates Ct
- 33 Creekside Dr Unit 8
- 12 River Pointe Dr S
- 902 Sawgrass Ln
- 3402 Channel Ave
- 3410 Mariner Ave
- 102 Ester Ct
- 130 Ester Ct
- 4237 Hatton Point Ln
- 4265 Hatton Point Ln Unit 48
- 4269 Hatton Point Ln Unit 50
- 4720 Manor Ave
