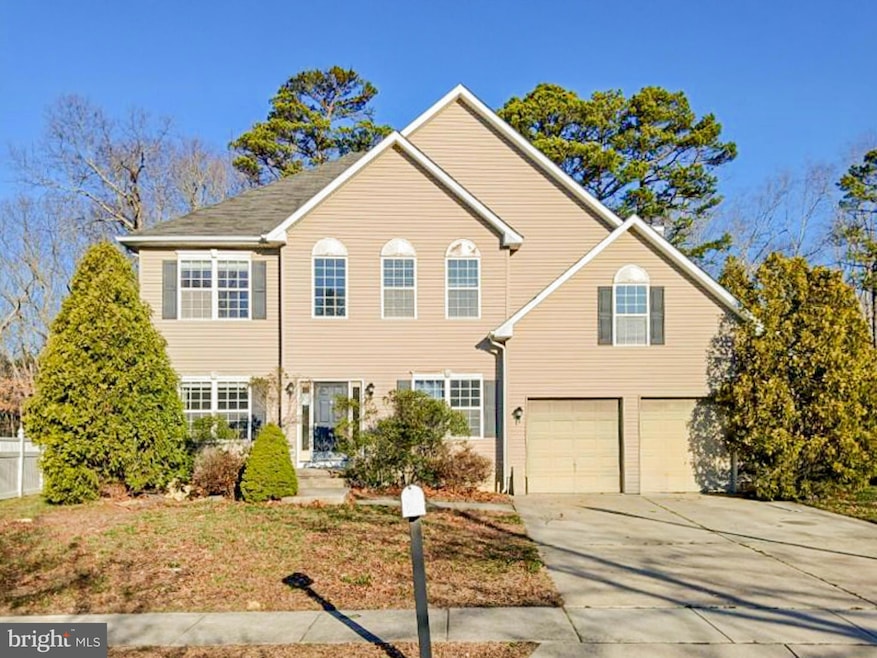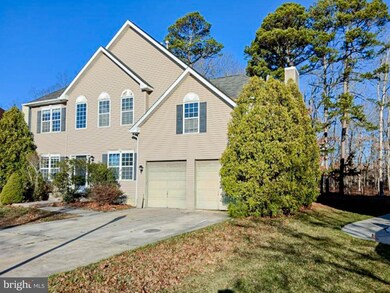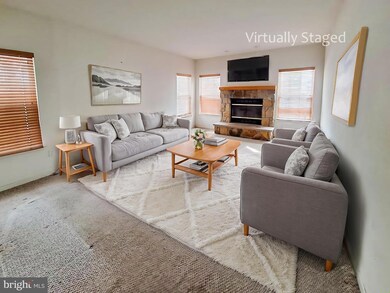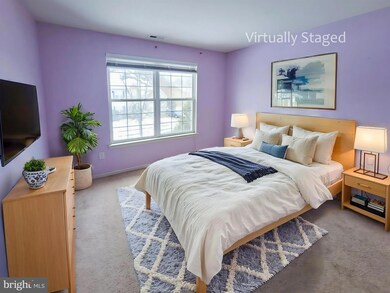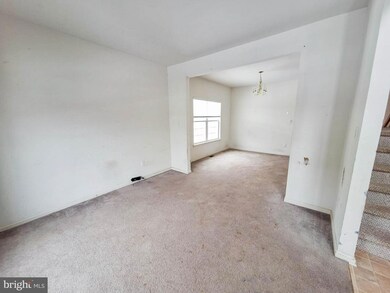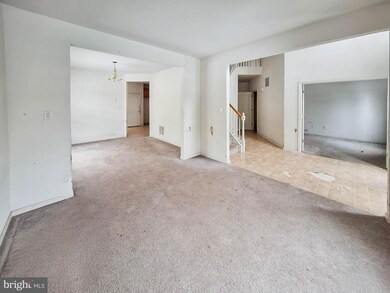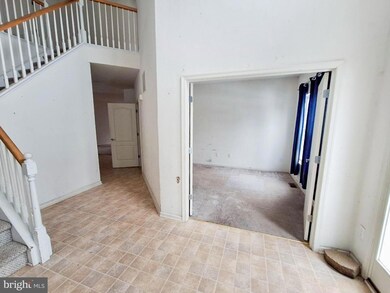
48 Chancellor Park Dr Mays Landing, NJ 08330
Mays Landing NeighborhoodEstimated payment $3,294/month
Highlights
- Colonial Architecture
- 1 Fireplace
- Forced Air Heating and Cooling System
- Absegami High School Rated A-
- 2 Car Attached Garage
About This Home
Discover your sanctuary in this charming 4-bedroom, 2.5-bathroom colonial home located in Chancellor Place. Boasting an inviting open floor plan, this residence offers approximately 3,106 square feet of comfortable living space. Enjoy the warmth of carpeted flooring, a cozy living room featuring a fireplace, and elegant French windows that bathe the interiors in natural light. The well-appointed kitchen is equipped with granite countertops, ample built-in cabinetry for perfect organization, and a functional kitchen island that seamlessly connects to the dining area, making it perfect for entertaining family and friends. Step outside to your expansive fenced yard, ideal for hosting gatherings or creating play areas for children. Don’t miss out on this incredible opportunity! Schedule your showing today and uncover the true potential this exceptional home has to offer! Being sold AS IS, WHERE IS, Buyer is responsible for all inspections, CO and certifications. All information and property details set forth in this listing, including all utilities and all room dimensions which are approximate and deemed reliable but not guaranteed and should be independently verified if any person intends to engage in a transaction based upon it. Seller/current owner does not represent and/or guarantee that all property information and details have been provided in this MLS listing.
Home Details
Home Type
- Single Family
Est. Annual Taxes
- $8,611
Year Built
- Built in 2005
Lot Details
- 8,276 Sq Ft Lot
- Property is zoned GA-I
HOA Fees
- $175 Monthly HOA Fees
Parking
- 2 Car Attached Garage
- Front Facing Garage
Home Design
- Colonial Architecture
- Slab Foundation
- Frame Construction
Interior Spaces
- 3,106 Sq Ft Home
- Property has 2 Levels
- 1 Fireplace
Bedrooms and Bathrooms
- 4 Main Level Bedrooms
Utilities
- Forced Air Heating and Cooling System
- Natural Gas Water Heater
Community Details
- Association fees include common area maintenance
- Chancellor Place Association C/O Realty Solutions HOA
- Chancellor Place Subdivision
- Property Manager
Listing and Financial Details
- Tax Lot 00025
- Assessor Parcel Number 12-01030-00025
Map
Home Values in the Area
Average Home Value in this Area
Tax History
| Year | Tax Paid | Tax Assessment Tax Assessment Total Assessment is a certain percentage of the fair market value that is determined by local assessors to be the total taxable value of land and additions on the property. | Land | Improvement |
|---|---|---|---|---|
| 2024 | $8,612 | $251,000 | $43,800 | $207,200 |
| 2023 | $8,097 | $251,000 | $43,800 | $207,200 |
| 2022 | $8,097 | $251,000 | $43,800 | $207,200 |
| 2021 | $8,080 | $251,000 | $43,800 | $207,200 |
| 2020 | $8,080 | $251,000 | $43,800 | $207,200 |
| 2019 | $8,100 | $251,000 | $43,800 | $207,200 |
| 2018 | $7,816 | $251,000 | $43,800 | $207,200 |
| 2017 | $7,693 | $251,000 | $43,800 | $207,200 |
| 2016 | $7,477 | $251,000 | $43,800 | $207,200 |
| 2015 | $7,224 | $251,000 | $43,800 | $207,200 |
| 2014 | $7,093 | $270,000 | $48,800 | $221,200 |
Property History
| Date | Event | Price | Change | Sq Ft Price |
|---|---|---|---|---|
| 04/21/2025 04/21/25 | For Sale | $430,000 | 0.0% | -- |
| 04/16/2025 04/16/25 | Pending | -- | -- | -- |
| 03/26/2025 03/26/25 | For Sale | $430,000 | -- | -- |
Deed History
| Date | Type | Sale Price | Title Company |
|---|---|---|---|
| Sheriffs Deed | $1,000 | None Listed On Document | |
| Deed | $325,203 | -- | |
| Deed | $3,136,500 | -- |
Mortgage History
| Date | Status | Loan Amount | Loan Type |
|---|---|---|---|
| Previous Owner | $50,000 | No Value Available | |
| Previous Owner | $260,260 | No Value Available | |
| Previous Owner | $260,160 | Purchase Money Mortgage |
Similar Homes in Mays Landing, NJ
Source: Bright MLS
MLS Number: NJAC2017802
APN: 12-01030-0000-00025
- 1526 Hamilton Ct Unit 226
- 1532 Hamilton Ct Unit 232
- 1536 Madison Ct Unit 1536 Madison
- 1536 Madison Ct
- 1516 Thomas Jefferson Ct Unit 1516
- 1533 Washington Ct
- 19 Gasko Rd
- 18 Gasko Rd
- 21 Gasko Rd
- 133 Knights Bridge Way
- 29 Gasko Rd
- 35 Gasko Rd
- 109 Deal Ln
- 87 Gasko Rd
- 152 Marucci Place
- 110 Gasko Rd
- 4952 Flintshire Ct
- 4997 Cardiff Ct
- 5015 Merion Ct
- 5003 Cardiff Ct
