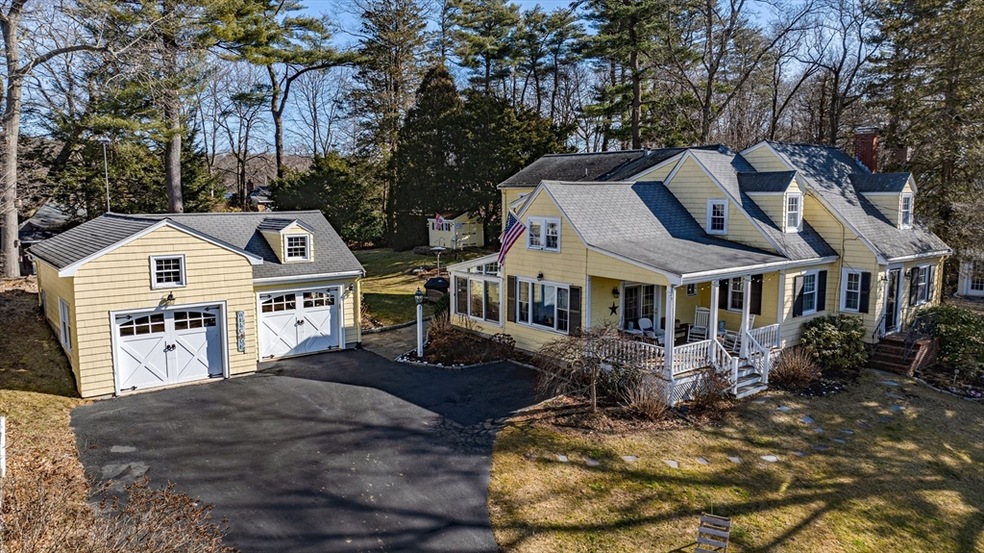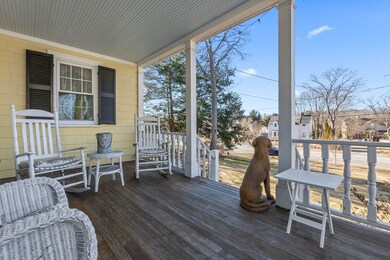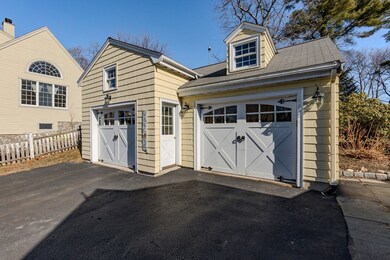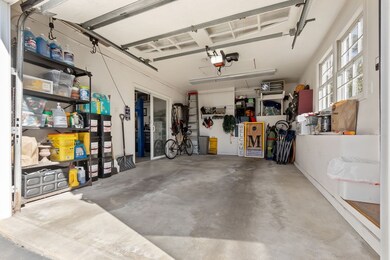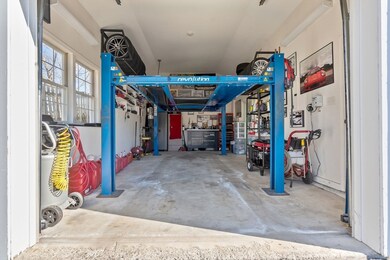
48 Corning St Beverly, MA 01915
Montserrat NeighborhoodHighlights
- Medical Services
- 0.56 Acre Lot
- Property is near public transit
- Scenic Views
- Cape Cod Architecture
- 3-minute walk to Hurd Stadium
About This Home
As of May 2024Nestled in the heart of Beverly's most desirable neighborhoods, this well loved, thoughtfully maintained expanded cape boasts the perfect blend of classic New England charm, modern convenience, and community. The spacious and flexible floor plan offer many options. Whether you're hosting in your open kitchen, sitting by the fireplace, enjoying the sunset on the front porch, or basking in the natural light of the sunroom, this sweet home is meant for making lifelong memories. With generously sized bedrooms and 2.5 baths there is plenty of room for privacy.The expansive backyard offers an oasis ideal for the nature lover who also loves to entertain. Car enthusiasts and hobbyists will appreciate the 2 bay garage equipped with heat, electric and your very own lift! Commuters will appreciate proximity to major routes and public transportation. Close to local beaches, parks, dining and shops. All this and more, this home offers the lifestyle, location,and layout that you've been looking for!
Home Details
Home Type
- Single Family
Est. Annual Taxes
- $8,373
Year Built
- Built in 1940
Lot Details
- 0.56 Acre Lot
- Property has an invisible fence for dogs
- Gentle Sloping Lot
- Sprinkler System
- Wooded Lot
Parking
- 2 Car Detached Garage
- Parking Storage or Cabinetry
- Heated Garage
- Workshop in Garage
- Driveway
- Open Parking
- Off-Street Parking
Home Design
- Cape Cod Architecture
- Stone Foundation
- Frame Construction
- Shingle Roof
- Radon Mitigation System
Interior Spaces
- 2,667 Sq Ft Home
- Decorative Lighting
- 1 Fireplace
- Scenic Vista Views
- Partially Finished Basement
Kitchen
- Range
- Microwave
- Dishwasher
- Disposal
Flooring
- Wood
- Carpet
- Tile
Bedrooms and Bathrooms
- 4 Bedrooms
Laundry
- Dryer
- Washer
Outdoor Features
- Bulkhead
- Patio
- Outdoor Storage
- Porch
Location
- Property is near public transit
- Property is near schools
Utilities
- Window Unit Cooling System
- 3 Heating Zones
- Heating System Uses Natural Gas
- Hot Water Heating System
- Gas Water Heater
Listing and Financial Details
- Assessor Parcel Number 4186288
Community Details
Overview
- No Home Owners Association
Amenities
- Medical Services
- Shops
Recreation
- Park
- Jogging Path
Map
Home Values in the Area
Average Home Value in this Area
Property History
| Date | Event | Price | Change | Sq Ft Price |
|---|---|---|---|---|
| 05/09/2024 05/09/24 | Sold | $1,000,000 | +0.5% | $375 / Sq Ft |
| 03/05/2024 03/05/24 | Pending | -- | -- | -- |
| 02/28/2024 02/28/24 | For Sale | $995,000 | -- | $373 / Sq Ft |
Tax History
| Year | Tax Paid | Tax Assessment Tax Assessment Total Assessment is a certain percentage of the fair market value that is determined by local assessors to be the total taxable value of land and additions on the property. | Land | Improvement |
|---|---|---|---|---|
| 2025 | $9,489 | $863,400 | $454,400 | $409,000 |
| 2024 | $8,373 | $745,600 | $396,200 | $349,400 |
Mortgage History
| Date | Status | Loan Amount | Loan Type |
|---|---|---|---|
| Closed | $250,000 | Purchase Money Mortgage |
Similar Homes in Beverly, MA
Source: MLS Property Information Network (MLS PIN)
MLS Number: 73206292
APN: BEVE-000032-000247
