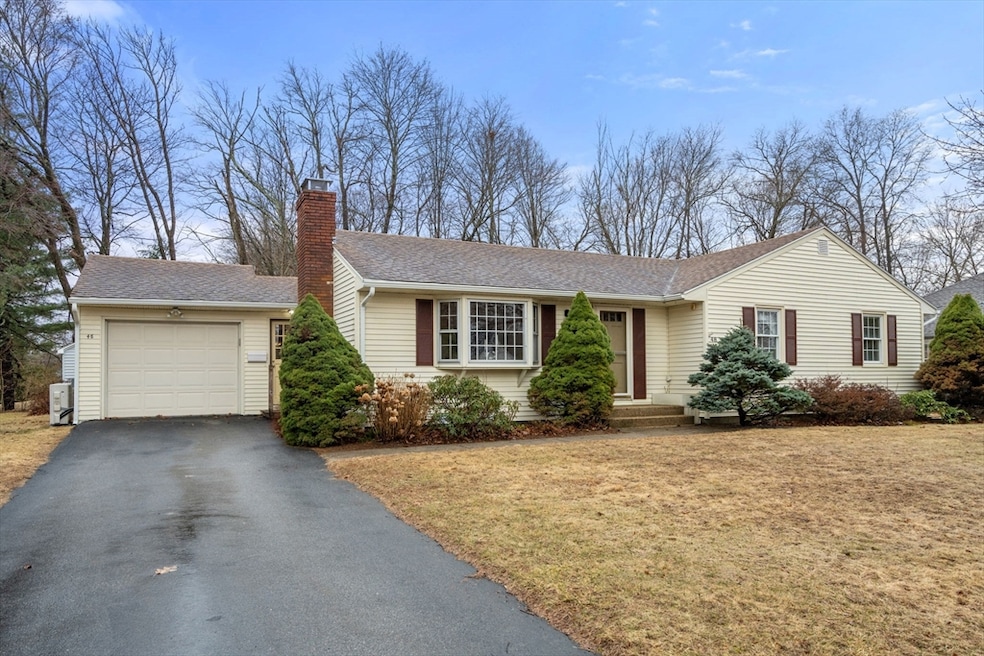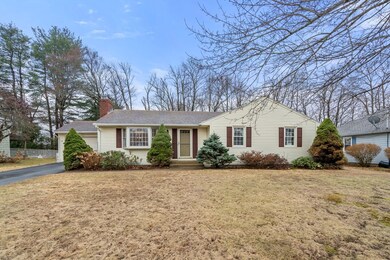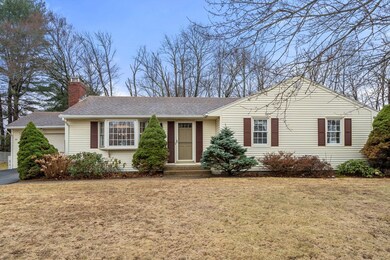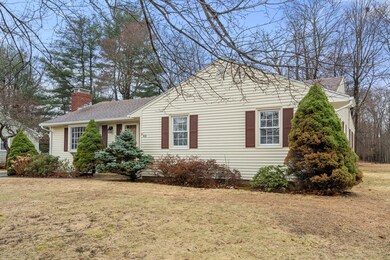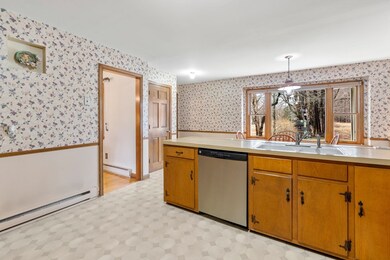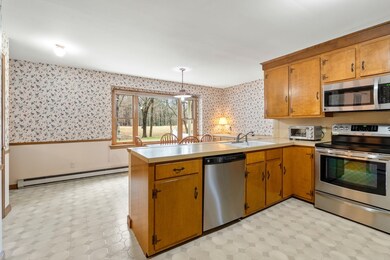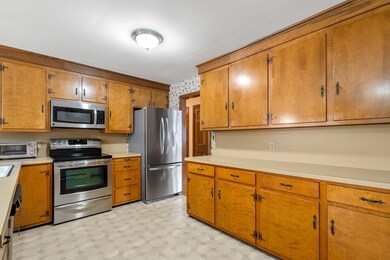
48 Crestview Dr Southbridge, MA 01550
Estimated payment $2,620/month
Highlights
- Community Stables
- Ranch Style House
- 2 Fireplaces
- Medical Services
- Wood Flooring
- No HOA
About This Home
BEST AND FINAL DUE BY MONDAY 3/24, 8PM. Welcome to this charming ranch-style home, featuring 3 bedrooms and 2 full bathrooms, along with an attached one-car garage. The comfortable living area has a cozy fireplace and beautiful hardwood floors. Adjacent to the living area is a formal dining space, perfect for gatherings. Step into the well organized kitchen, with lots of cabinetry and counter space, as well as a small eating area for casual meals. The generous sized main bedroom includes a full bath and sitting area, providing a personal retreat. There is a 1st floor spacious laundry room as well as the two additional bedrooms and main bath. Enjoy the tranquility of the three-season sunroom, leading to an outdoor sitting area and a small garden with a convenient storage shed. The bonus finished lower level and storage room have so many possibilities to expand your living space.
Home Details
Home Type
- Single Family
Est. Annual Taxes
- $5,362
Year Built
- Built in 1968
Lot Details
- 0.28 Acre Lot
- Near Conservation Area
- Cul-De-Sac
- Level Lot
Parking
- 1 Car Attached Garage
- Off-Street Parking
Home Design
- Ranch Style House
- Concrete Perimeter Foundation
Interior Spaces
- 2 Fireplaces
- Partially Finished Basement
- Basement Fills Entire Space Under The House
Kitchen
- Range
- Microwave
- Dishwasher
Flooring
- Wood
- Carpet
- Vinyl
Bedrooms and Bathrooms
- 3 Bedrooms
- 2 Full Bathrooms
Laundry
- Dryer
- Washer
Outdoor Features
- Patio
- Outdoor Storage
- Rain Gutters
Location
- Property is near schools
Utilities
- Ductless Heating Or Cooling System
- Heating Available
- 200+ Amp Service
- Electric Water Heater
Listing and Financial Details
- Legal Lot and Block 01 / 22
- Assessor Parcel Number M:0051 B:0022 L:00001,3979258
Community Details
Overview
- No Home Owners Association
Amenities
- Medical Services
- Shops
Recreation
- Park
- Community Stables
- Jogging Path
- Bike Trail
Map
Home Values in the Area
Average Home Value in this Area
Tax History
| Year | Tax Paid | Tax Assessment Tax Assessment Total Assessment is a certain percentage of the fair market value that is determined by local assessors to be the total taxable value of land and additions on the property. | Land | Improvement |
|---|---|---|---|---|
| 2025 | $5,401 | $368,400 | $39,700 | $328,700 |
| 2024 | $5,362 | $351,400 | $33,100 | $318,300 |
| 2023 | $5,138 | $324,400 | $33,100 | $291,300 |
| 2022 | $4,885 | $272,900 | $28,300 | $244,600 |
| 2021 | $4,640 | $238,700 | $28,300 | $210,400 |
| 2020 | $4,441 | $228,000 | $28,300 | $199,700 |
| 2018 | $4,142 | $199,600 | $28,300 | $171,300 |
| 2017 | $3,896 | $189,400 | $28,300 | $161,100 |
| 2016 | $3,785 | $187,300 | $32,500 | $154,800 |
| 2015 | $3,775 | $185,400 | $32,500 | $152,900 |
| 2014 | $3,506 | $178,500 | $32,500 | $146,000 |
Property History
| Date | Event | Price | Change | Sq Ft Price |
|---|---|---|---|---|
| 03/26/2025 03/26/25 | Pending | -- | -- | -- |
| 03/20/2025 03/20/25 | For Sale | $390,000 | +116.8% | $236 / Sq Ft |
| 10/15/2014 10/15/14 | Sold | $179,900 | 0.0% | $109 / Sq Ft |
| 10/11/2014 10/11/14 | Pending | -- | -- | -- |
| 08/12/2014 08/12/14 | Off Market | $179,900 | -- | -- |
| 08/05/2014 08/05/14 | Price Changed | $179,900 | -2.7% | $109 / Sq Ft |
| 06/20/2014 06/20/14 | For Sale | $184,900 | -- | $112 / Sq Ft |
Deed History
| Date | Type | Sale Price | Title Company |
|---|---|---|---|
| Quit Claim Deed | -- | None Available | |
| Quit Claim Deed | -- | None Available |
Mortgage History
| Date | Status | Loan Amount | Loan Type |
|---|---|---|---|
| Previous Owner | $50,000 | No Value Available |
Similar Homes in Southbridge, MA
Source: MLS Property Information Network (MLS PIN)
MLS Number: 73348029
APN: SBRI-000051-000022-000001
