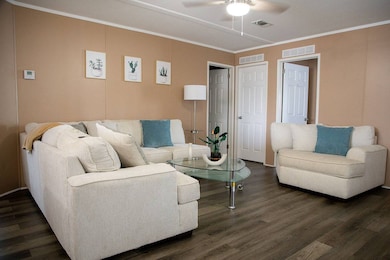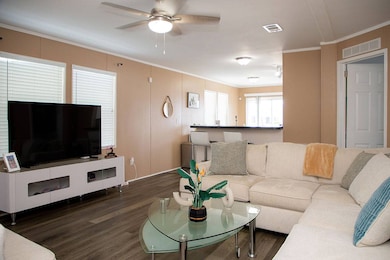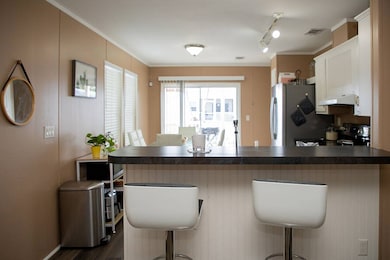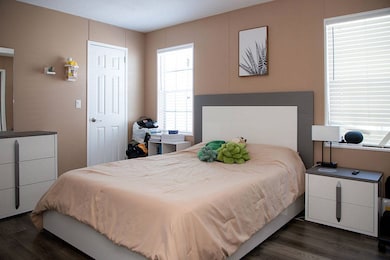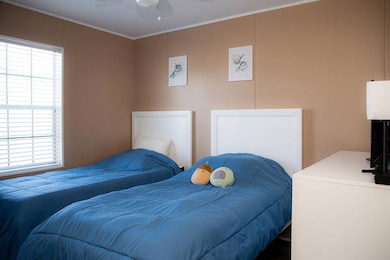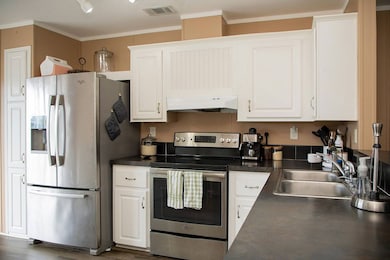
48 Dogwood Ln Unit 48D Davie, FL 33325
Sunshine Village NeighborhoodEstimated payment $504/month
Highlights
- Tennis Courts
- Heated In Ground Pool
- Clubhouse
- Fox Trail Elementary School Rated A-
- Sauna
- Covered patio or porch
About This Home
"Maritime Manor" is a lovely, energy-efficient home with nice interiors in a soothing theme of warm natural colors. The open plan living, dining and kitchen is divided in the middle by a counter that can be used as a bar with stools while entertaining guests, or as a casual eat-in kitchen counter for a quick snack or cocktail. The spacious living room has a relaxed ambiance with new gorgeous hardwood laminate flooring and beautiful beige walls with neat white trim. It has two sliding glass windows that invite in beautiful natural light. Across the room, the bright and airy kitchen-dining features ample storage provided by crispy white cabinetry and contrasting black counters offering plenty of work space. Essential stainless steel appliances are included: the range, a large stainless steel french door refrigerator with door through ice and a separate beer & wine cooler. The double bowl stainless steel sink set into the open counter between the kitchen and living area is another thoughtful feature. The kitchen area is large enough to easily accomodate a dining table. Just around the corner from the kitchen is a laundry / utility room that comes equipped with a full sized washer/dryer -- included in the price of this home. At this far end of the kitchen, two glass doors lead to the outdoor area -- a spacious covered porch. The master bedroom has natural light coming in through two vertical sliding glass windows and a walk in wardrobe. The en suite bath is large and has a long counter with a built-in sink and storage underneath. In addition, open shelves provide ample linen storage. The bath also has a lovely glass shower enclosure. Besides this, 'Maritime Manor' comes with added attractive features, including off street two-car parkin and a convenient storage shed. Finally like all homes in this desirable lakeside community you will appreciate central air and heat and access to the community's extensive recreational amenities including fitness, tennis, basketball, clubhouse, sauna, heated pool complex, lake recreation and more.
Property Details
Home Type
- Mobile/Manufactured
Est. Annual Taxes
- $300
Year Built
- Built in 2013 | Remodeled in 2023
Lot Details
- 4,500 Sq Ft Lot
- Landscaped with Trees
- Land Lease of $1,128
Home Design
- Asphalt Roof
- Vinyl Siding
Interior Spaces
- 1,248 Sq Ft Home
- 1-Story Property
- Living Room
- Breakfast Room
- Sauna
- Laminate Flooring
Kitchen
- Galley Kitchen
- Oven
- Stainless Steel Appliances
- Disposal
Bedrooms and Bathrooms
- 3 Bedrooms
- En-Suite Primary Bedroom
- 2 Full Bathrooms
Laundry
- Laundry Room
- Dryer
- Washer
Parking
- Carport
- Driveway
Pool
- Heated In Ground Pool
- Child Gate Fence
Outdoor Features
- Tennis Courts
- Balcony
- Covered patio or porch
- Shed
Location
- Property is near a bus stop
Utilities
- Forced Air Zoned Heating and Cooling System
- Water Heater
Community Details
Overview
- Paradise Village Community
- Paradise Village Subdivision
Amenities
- Clubhouse
- Laundry Facilities
Recreation
- Tennis Courts
- Community Playground
- Community Pool
Pet Policy
- Pets Allowed
Map
Home Values in the Area
Average Home Value in this Area
Property History
| Date | Event | Price | Change | Sq Ft Price |
|---|---|---|---|---|
| 02/16/2025 02/16/25 | For Sale | $85,999 | -- | $69 / Sq Ft |
Similar Homes in Davie, FL
Source: My State MLS
MLS Number: 11434943
- 45 Apple Ln
- 17 Citrus Ln Unit 17C
- 23 Forest Ln
- 26 Gardenia Ln
- 52 Holly Ln Unit 19-9
- 12850 W State Road 84 Unit 28I
- 12850 W State Road 84 Unit 19A
- 12850 W State Road 84 Unit 27 Ivy
- 12850 W State Road 84 Unit 14C
- 12850 W State Road 84 Unit 4D
- 12850 W State Road 84 Unit 31F
- 19 Forest Ln
- 4 Forest Ln
- 47 Ivy Ln Unit 18-3
- 4 Gardenia Ln
- 534 SW 133rd Ave
- 0 W Broward Blvd Unit A11470754
- 109 SW 128th Ave
- 440 SW 133rd Terrace
- 13381 SW 6th St Unit 112

