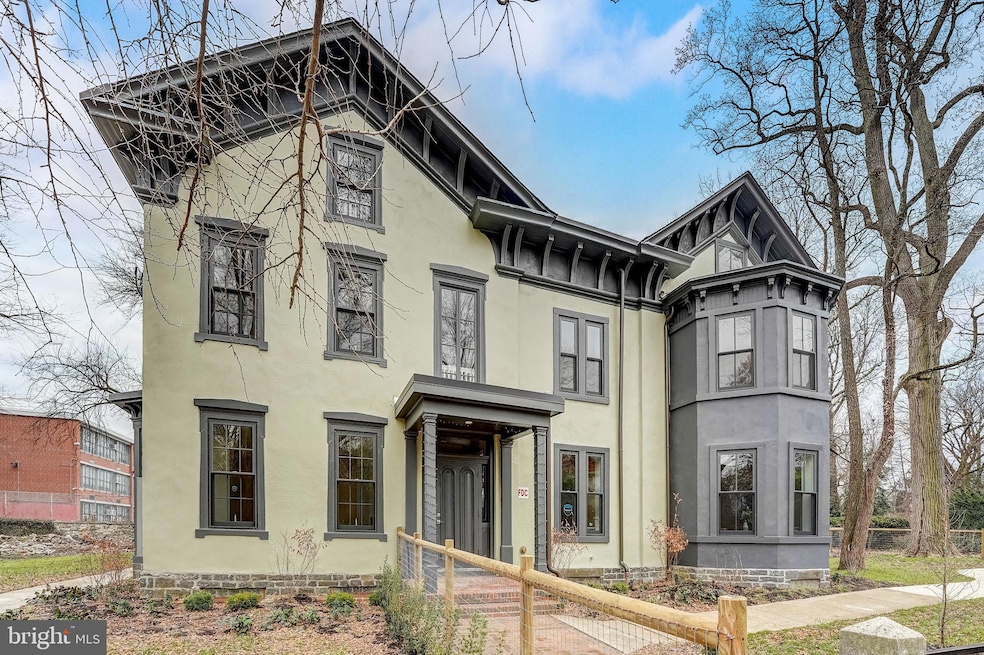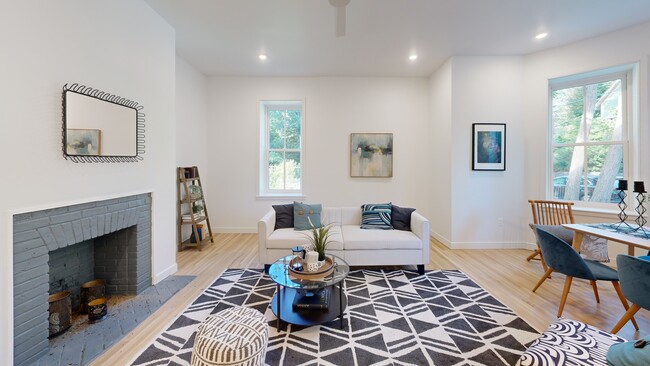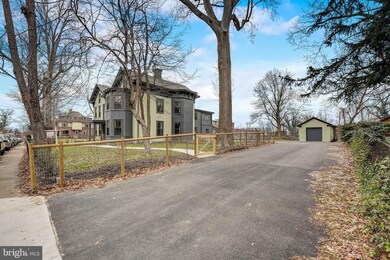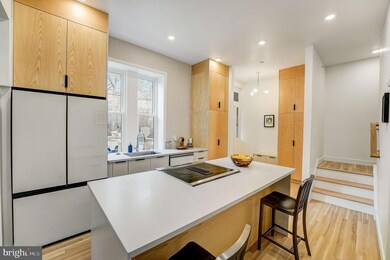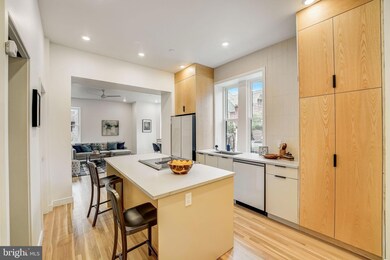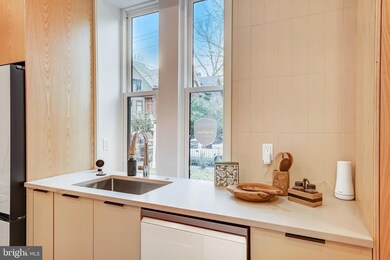
48 E Penn St Philadelphia, PA 19144
East Germantown NeighborhoodHighlights
- New Construction
- 1 Car Detached Garage
- Central Air
- 0.11 Acre Lot
- Oversized Parking
- Property is in excellent condition
About This Home
As of March 2025Germantown's newest boutique community on one of its prettiest, tree-lined blocks, with old, grand homes on large lots. Originally a stately mansion, and on the Philadelphia Register of Historic Places, it has been brilliantly renovated into four separate townhomes, each with significant outdoor space and 2-Car Parking. 48 E Penn is 1,982 sq. ft. of finished space and offers 2 spacious bedrooms, 2.5 baths, and spectacular windows and natural light. Also includes 2,240 sq. ft. of lovely, dedicated wrap-around outdoor space. The two car parking includes a 500 sq. ft private garage and a driveway space (not tandem). Elegance in its simplicity. These homes are not your standard renovation, finishes, and design. If you are looking for something pristine and that perfectly fits your superb taste, this is it. Designed by the renowned C2 Architecture, each home has a different floorplan to meet your specific needs. But all have huge architectural spaces with beautiful oak floors, high ceilings, significant character, and stunning light. Large, open living areas. Curated finishes and fine custom millwork throughout. Brand new Marvin windows, solid core doors, and white oak hardwood floors throughout with a natural finish. Superb storage including a clean, unfinished basement. 10 YEAR TAX ABATEMENT. Red hot neighborhood. Less than two blocks to Germantown Kitchen Garden, Maker Artisan Pizza, Daaiyah’s Delicious, Uncle Bobbie’s Coffee & Books, Germantown Friends School, Greene Street Friends School, Grumblethorpe, and Howell Park. Quick drive to the brand new Germantown Weavers Way Co-op, the Wissahickon trails, Vernon Park, Fernhill Park, and Cloverly Park. Convenient to Center City, East Falls, Manayunk, Mount Airy & Chestnut Hill, and so much more. NOTES—There is an HOA for insurance, water/sewer, roof maintenance, and snow removal only. Not a condominium. Consists of four homes priced between $385,000 and $545,000 (three 2BRs and one 3BR + office. All with 2-car parking and private outdoor space). The tax abatement for these homes has been APPROVED. HOA Documents available upon request.
Townhouse Details
Home Type
- Townhome
Est. Annual Taxes
- $1,851
Year Built
- Built in 2024 | New Construction
Lot Details
- 4,708 Sq Ft Lot
- Property is in excellent condition
HOA Fees
- $437 Monthly HOA Fees
Parking
- 1 Car Detached Garage
- 1 Driveway Space
- Oversized Parking
Home Design
- Converted Dwelling
- Brick Exterior Construction
- Concrete Perimeter Foundation
Interior Spaces
- 1,982 Sq Ft Home
- Property has 3 Levels
- Unfinished Basement
Bedrooms and Bathrooms
- 2 Bedrooms
Utilities
- Central Air
- Heat Pump System
- Electric Water Heater
Community Details
- Association fees include insurance, water, sewer, snow removal
- Germantown Subdivision
Listing and Financial Details
- Tax Lot 124
- Assessor Parcel Number 121000006
Map
Home Values in the Area
Average Home Value in this Area
Property History
| Date | Event | Price | Change | Sq Ft Price |
|---|---|---|---|---|
| 03/21/2025 03/21/25 | Sold | $425,000 | 0.0% | $214 / Sq Ft |
| 02/15/2025 02/15/25 | Pending | -- | -- | -- |
| 09/06/2024 09/06/24 | Price Changed | $425,000 | -5.6% | $214 / Sq Ft |
| 07/01/2024 07/01/24 | Price Changed | $450,000 | -5.3% | $227 / Sq Ft |
| 04/23/2024 04/23/24 | Price Changed | $475,000 | -4.0% | $240 / Sq Ft |
| 02/11/2024 02/11/24 | For Sale | $495,000 | +125.0% | $250 / Sq Ft |
| 11/25/2018 11/25/18 | Sold | $220,000 | -12.0% | $26 / Sq Ft |
| 10/26/2018 10/26/18 | Pending | -- | -- | -- |
| 10/24/2018 10/24/18 | For Sale | $249,900 | -- | $29 / Sq Ft |
Similar Homes in Philadelphia, PA
Source: Bright MLS
MLS Number: PAPH2320876
- 59 E Bringhurst St
- 5220 Wakefield St
- 5239 43 Wakefield St
- 4950 Wakefield St
- 105 E Coulter St
- 68 E Earlham St
- 5412 Lena St
- 54 E Earlham St
- 5410 Lena St
- 5200 Wakefield St
- 94 E Ashmead St
- 5313 Baynton St
- 253 R E Penn St
- 58 E Collom St
- 24 E Collom St
- 5129 Wakefield St
- 5116 Germantown Ave
- 83 E Ashmead St
- 101 E Wister St
- 5225 Greene St Unit 4
