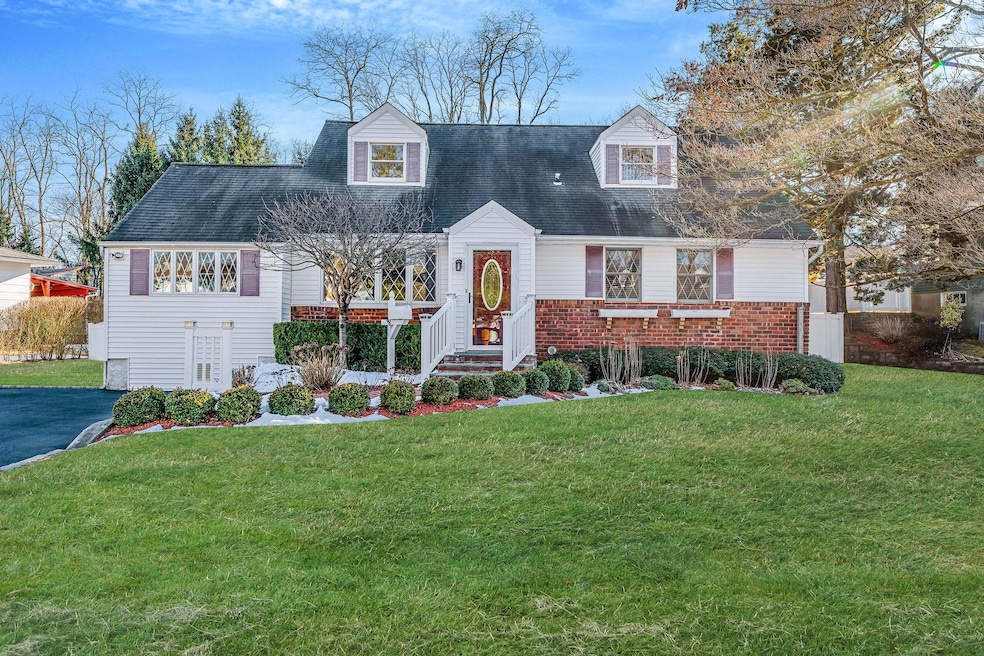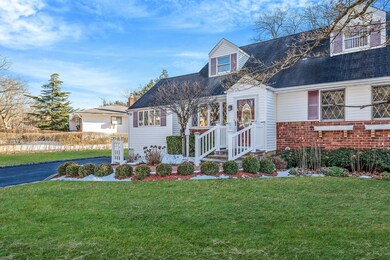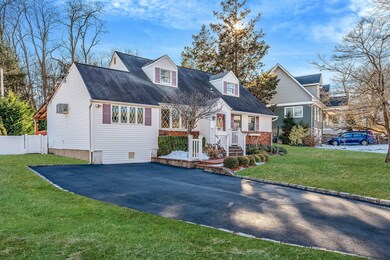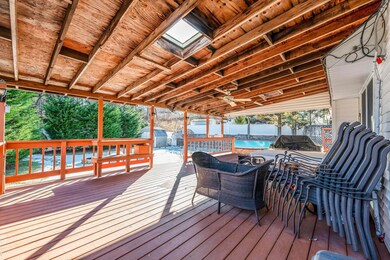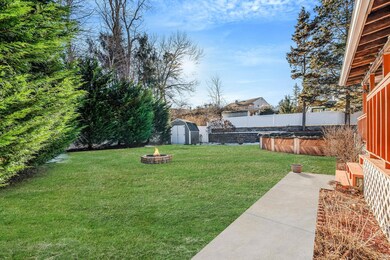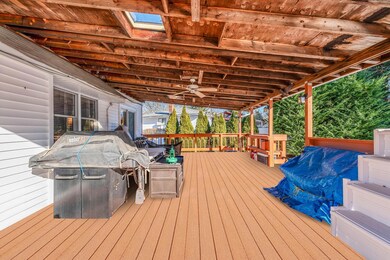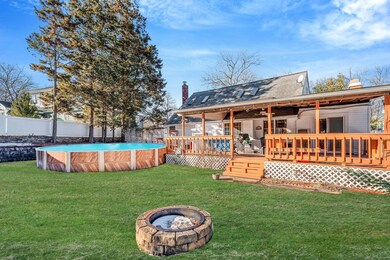
48 Ellen Place Kings Park, NY 11754
Kings Park NeighborhoodEstimated payment $4,405/month
Highlights
- Above Ground Pool
- Cape Cod Architecture
- Property is near public transit
- RJ O Intermediate School Rated A-
- Deck
- Wood Flooring
About This Home
Charming Kings Park Cape!
Welcome to this inviting and spacious Kings Park Cape, offering the perfect blend of comfort, convenience, and value!
Upon entering, you’re greeted by a large family room featuring a cozy wood-burning fireplace, creating a warm and inviting atmosphere. The kitchen boasts stainless steel appliances, stunning granite countertops, and a convenient peninsula – ideal for meal prep or casual entertaining.
The first floor also includes a generously sized primary bedroom with ample closet space, a full bath, and an additional bedroom. You’ll find beautiful hardwood floors throughout this level, adding to the home's charm and character.
The second floor offers a loft space that can be used as an office or lounge area, along with another bedroom and a full bathroom – providing plenty of room for everyone to enjoy their own space.
The finished basement is a fantastic bonus, featuring a recreation room, a bar for entertaining, and a utility room with a washer and dryer for added convenience.
Step outside to the back yard, an entertainer’s dream! Enjoy sunny days by the above-ground pool or host gatherings on the large covered deck, offering the perfect space for relaxation and outdoor fun.
This home is a must-see and won’t last long!
Home Details
Home Type
- Single Family
Est. Annual Taxes
- $12,754
Year Built
- Built in 1958
Lot Details
- 0.27 Acre Lot
- Vinyl Fence
- Landscaped
- Level Lot
- Front and Back Yard Sprinklers
- Back and Front Yard
Home Design
- Cape Cod Architecture
- Vinyl Siding
Interior Spaces
- 1,825 Sq Ft Home
- Wood Burning Fireplace
- Insulated Windows
- Entrance Foyer
- Formal Dining Room
- Wood Flooring
Kitchen
- Microwave
- Dishwasher
- Stainless Steel Appliances
- Granite Countertops
Bedrooms and Bathrooms
- 3 Bedrooms
- En-Suite Primary Bedroom
- 2 Full Bathrooms
Laundry
- Dryer
- Washer
Finished Basement
- Basement Fills Entire Space Under The House
- Basement Storage
Parking
- 3 Parking Spaces
- Driveway
Outdoor Features
- Above Ground Pool
- Deck
- Covered patio or porch
- Fire Pit
- Exterior Lighting
- Shed
- Private Mailbox
Schools
- Parkview Elementary School
- William T Rogers Middle School
- Kings Park High School
Utilities
- Cooling System Mounted To A Wall/Window
- Baseboard Heating
- Heating System Uses Natural Gas
- Cesspool
Additional Features
- ENERGY STAR Qualified Equipment for Heating
- Property is near public transit
Listing and Financial Details
- Legal Lot and Block 054.000 / 0001
- Assessor Parcel Number 0800-026-00-01-00-054-000
Map
Home Values in the Area
Average Home Value in this Area
Tax History
| Year | Tax Paid | Tax Assessment Tax Assessment Total Assessment is a certain percentage of the fair market value that is determined by local assessors to be the total taxable value of land and additions on the property. | Land | Improvement |
|---|---|---|---|---|
| 2023 | $8,366 | $4,995 | $320 | $4,675 |
Property History
| Date | Event | Price | Change | Sq Ft Price |
|---|---|---|---|---|
| 03/15/2025 03/15/25 | Pending | -- | -- | -- |
| 03/11/2025 03/11/25 | Off Market | $599,999 | -- | -- |
| 03/03/2025 03/03/25 | For Sale | $599,999 | -- | $329 / Sq Ft |
Similar Homes in Kings Park, NY
Source: OneKey® MLS
MLS Number: 830676
APN: 0800-026-00-01-00-054-000
