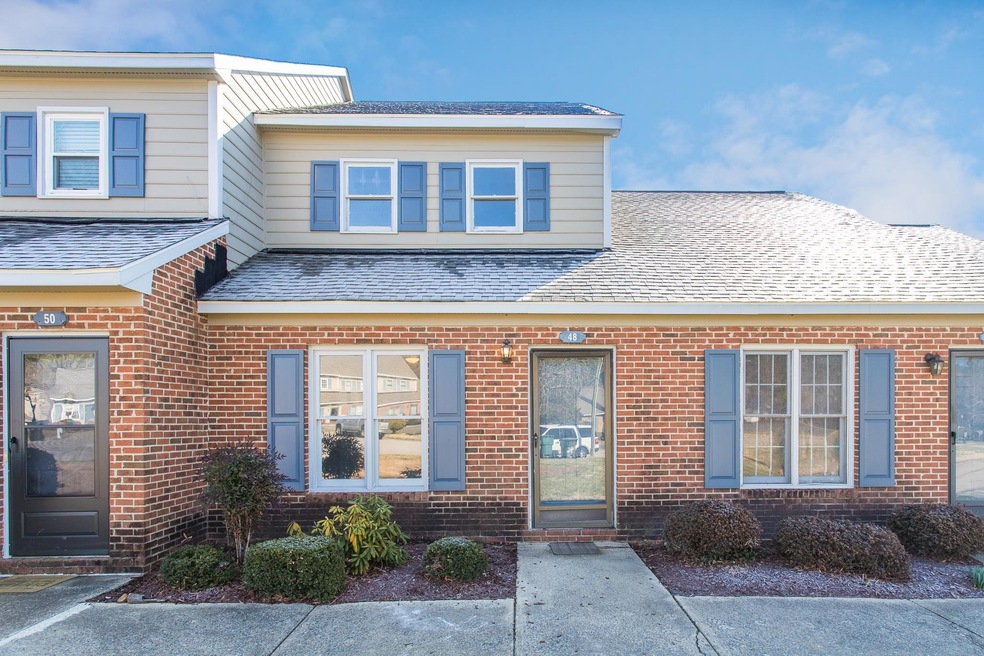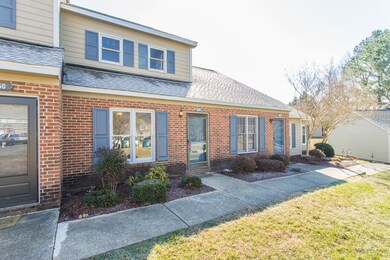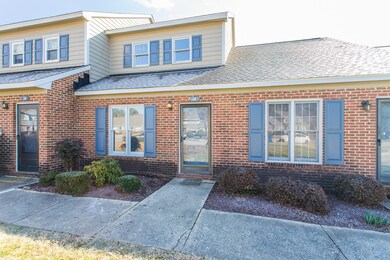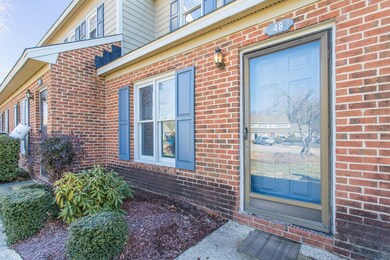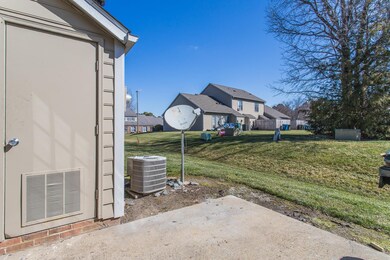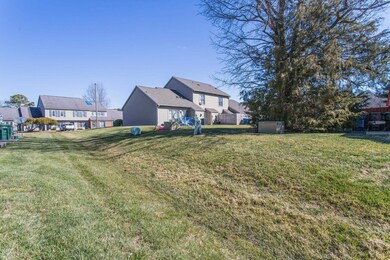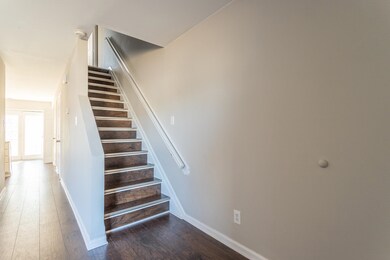
48 Fashion Place Durham, NC 27705
Omah Street Neighborhood
2
Beds
1.5
Baths
1,072
Sq Ft
$130/mo
HOA Fee
About This Home
As of March 2022Just 12 minutes from Downtown Durham! Single family home living in an easy to care for townhouse. Freshly renovated top to bottom. Brand new water heater. brand new SS applianced. French doors from dining area onto patio.
Townhouse Details
Home Type
- Townhome
Est. Annual Taxes
- $1,224
Year Built
- Built in 1984
Lot Details
- 1,307 Sq Ft Lot
- Lot Dimensions are 78 x 16 x 78 x 16
HOA Fees
- $130 Monthly HOA Fees
Parking
- Assigned Parking
Home Design
- Traditional Architecture
- Brick Exterior Construction
Interior Spaces
- 1,072 Sq Ft Home
- 2-Story Property
- Laminate Flooring
Bedrooms and Bathrooms
- 2 Bedrooms
Schools
- Hillandale Elementary School
- Brodgen Middle School
- Riverside High School
Utilities
- Forced Air Heating and Cooling System
- Heating System Uses Natural Gas
- Gas Water Heater
Community Details
- H.R.W., Inc. Association
- Crystal Pines Subdivision
Map
Create a Home Valuation Report for This Property
The Home Valuation Report is an in-depth analysis detailing your home's value as well as a comparison with similar homes in the area
Home Values in the Area
Average Home Value in this Area
Property History
| Date | Event | Price | Change | Sq Ft Price |
|---|---|---|---|---|
| 04/26/2025 04/26/25 | For Sale | $238,000 | +8.2% | $216 / Sq Ft |
| 12/14/2023 12/14/23 | Off Market | $220,000 | -- | -- |
| 03/25/2022 03/25/22 | Sold | $220,000 | +2.4% | $205 / Sq Ft |
| 02/21/2022 02/21/22 | Pending | -- | -- | -- |
| 02/14/2022 02/14/22 | For Sale | $214,900 | -- | $200 / Sq Ft |
Source: Doorify MLS
Tax History
| Year | Tax Paid | Tax Assessment Tax Assessment Total Assessment is a certain percentage of the fair market value that is determined by local assessors to be the total taxable value of land and additions on the property. | Land | Improvement |
|---|---|---|---|---|
| 2024 | $1,305 | $93,558 | $20,000 | $73,558 |
| 2023 | $1,226 | $93,558 | $20,000 | $73,558 |
| 2022 | $1,197 | $93,558 | $20,000 | $73,558 |
| 2021 | $1,192 | $93,558 | $20,000 | $73,558 |
| 2020 | $1,164 | $93,558 | $20,000 | $73,558 |
| 2019 | $1,164 | $93,558 | $20,000 | $73,558 |
| 2018 | $878 | $64,695 | $12,000 | $52,695 |
| 2017 | $871 | $64,695 | $12,000 | $52,695 |
| 2016 | $842 | $64,695 | $12,000 | $52,695 |
| 2015 | $1,139 | $82,260 | $14,600 | $67,660 |
| 2014 | $1,139 | $82,260 | $14,600 | $67,660 |
Source: Public Records
Mortgage History
| Date | Status | Loan Amount | Loan Type |
|---|---|---|---|
| Open | $176,000 | New Conventional | |
| Previous Owner | $76,664 | FHA | |
| Previous Owner | $78,500 | Purchase Money Mortgage | |
| Previous Owner | $85,000 | Unknown | |
| Previous Owner | $67,450 | No Value Available |
Source: Public Records
Deed History
| Date | Type | Sale Price | Title Company |
|---|---|---|---|
| Warranty Deed | $220,000 | Mann Mcgibney & Jordan Pllc | |
| Warranty Deed | $108,000 | None Available | |
| Warranty Deed | $80,000 | None Available | |
| Warranty Deed | $79,000 | None Available | |
| Warranty Deed | $79,000 | None Available | |
| Trustee Deed | $54,810 | None Available | |
| Warranty Deed | $70,000 | -- |
Source: Public Records
Similar Homes in Durham, NC
Source: Doorify MLS
MLS Number: 2431446
APN: 173599
Nearby Homes
- 2136 Bogarde St
- 60 Justin Ct
- 1903 Kirkwood Dr
- 3508 Guess Rd
- 2246 Hillandale Rd
- 1027 Laurelwood Dr
- 2646 Cammie St
- 1135 Laurelwood Dr
- 3746 Guess Rd
- 1 Jadewood Ct
- 3775 Guess Rd Unit 36
- 3775 Guess Rd Unit 43
- 10 Twinleaf Place
- 2550 Bittersweet Dr
- 2128 Arborwood Dr
- 7 Harrigan Ct
- 1431 Cherrycrest Dr
- 112 Old Mill Place
- 101 Old Mill Place
- 100 Old Mill Place
