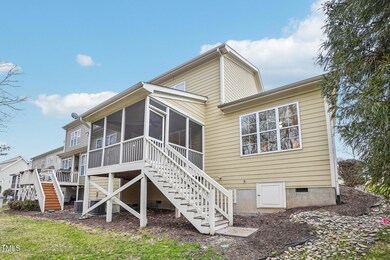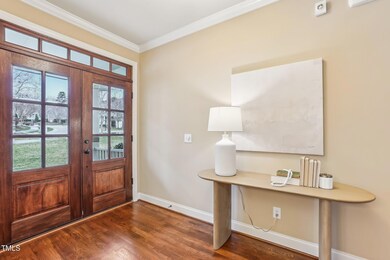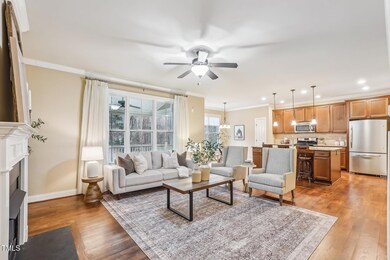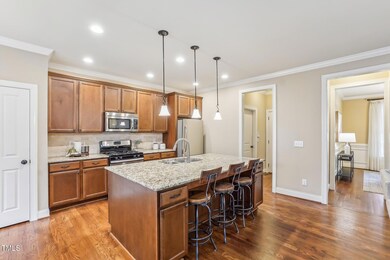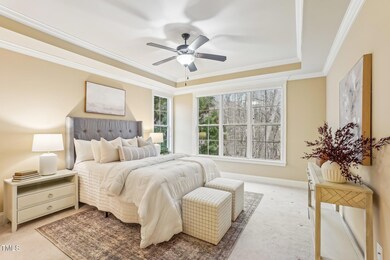
48 Grandwood Cir Durham, NC 27712
Highlights
- View of Trees or Woods
- Transitional Architecture
- Main Floor Primary Bedroom
- Open Floorplan
- Wood Flooring
- Granite Countertops
About This Home
As of April 2025Experience the perfect blend of comfort, convenience, and elegance in this beautifully designed end-unit townhome, located in the sought-after Treyburn community. Tucked away in a quiet setting, this home offers a peaceful retreat while still providing easy access to all that Durham has to offer. From the moment you arrive, you'll be charmed by the inviting front porch, perfect for relaxing with a morning coffee or greeting neighbors.Step inside to discover an open and airy floor plan with gorgeous hardwood floors that flow throughout the main living areas. The spacious living room is highlighted by a cozy gas fireplace, creating a warm and welcoming atmosphere. Large windows invite in natural light, enhancing the home's bright and inviting feel. The adjoining dining area and well-appointed kitchen make entertaining effortless, with plenty of space to host gatherings with friends and family.One of the standout features of this home is the first-floor primary suite, offering the convenience of main-level living. This tranquil retreat boasts ample space, a walk-in closet, and a private ensuite bath. Upstairs, additional rooms provide flexibility for guests, a home office, or even a hobby space.At the back of the home, a screened porch extends your living space outdoors, offering a perfect place to unwind while taking in the private, wooded views. Whether enjoying a quiet evening or entertaining guests, this space enhances the home's appeal. A one-car garage adds convenience and extra storage, making daily living even easier.Situated in a beautifully maintained community with easy access to Treyburn Country Club and scenic walking trails, this home provides the perfect balance of low-maintenance living and upscale comfort. Don't miss this opportunity to own a stunning townhome in one of Durham's most desirable neighborhoods!
Townhouse Details
Home Type
- Townhome
Est. Annual Taxes
- $4,308
Year Built
- Built in 2011
Lot Details
- 6,534 Sq Ft Lot
- 1 Common Wall
HOA Fees
- $320 Monthly HOA Fees
Parking
- 1 Car Attached Garage
- Front Facing Garage
- Private Driveway
- 1 Open Parking Space
Home Design
- Transitional Architecture
- Brick or Stone Mason
- Block Foundation
- Shingle Roof
- Stone
Interior Spaces
- 2,286 Sq Ft Home
- 2-Story Property
- Open Floorplan
- Entrance Foyer
- Family Room
- Breakfast Room
- Dining Room
- Screened Porch
- Views of Woods
Kitchen
- Eat-In Kitchen
- Range
- Microwave
- Dishwasher
- Stainless Steel Appliances
- Kitchen Island
- Granite Countertops
Flooring
- Wood
- Carpet
Bedrooms and Bathrooms
- 4 Bedrooms
- Primary Bedroom on Main
Laundry
- Laundry Room
- Laundry on main level
Location
- Property is near a golf course
Schools
- Little River Elementary School
- Lucas Middle School
- Northern High School
Utilities
- Cooling System Powered By Gas
- Central Air
- Heating System Uses Natural Gas
Listing and Financial Details
- Assessor Parcel Number 201968
Community Details
Overview
- Association fees include ground maintenance, maintenance structure
- Treyburn HOA, Phone Number (910) 295-3791
- Treyburn Subdivision
- Maintained Community
Recreation
- Community Pool
Security
- Resident Manager or Management On Site
Map
Home Values in the Area
Average Home Value in this Area
Property History
| Date | Event | Price | Change | Sq Ft Price |
|---|---|---|---|---|
| 04/24/2025 04/24/25 | Sold | $465,000 | -1.1% | $203 / Sq Ft |
| 04/02/2025 04/02/25 | Pending | -- | -- | -- |
| 03/01/2025 03/01/25 | For Sale | $470,000 | -- | $206 / Sq Ft |
Tax History
| Year | Tax Paid | Tax Assessment Tax Assessment Total Assessment is a certain percentage of the fair market value that is determined by local assessors to be the total taxable value of land and additions on the property. | Land | Improvement |
|---|---|---|---|---|
| 2024 | $4,308 | $308,858 | $61,000 | $247,858 |
| 2023 | $4,046 | $308,858 | $61,000 | $247,858 |
| 2022 | $3,953 | $308,858 | $61,000 | $247,858 |
| 2021 | $3,935 | $308,858 | $61,000 | $247,858 |
| 2020 | $3,842 | $308,858 | $61,000 | $247,858 |
| 2019 | $3,842 | $308,858 | $61,000 | $247,858 |
| 2018 | $3,490 | $257,265 | $50,000 | $207,265 |
| 2017 | $3,464 | $257,265 | $50,000 | $207,265 |
| 2016 | $3,347 | $257,265 | $50,000 | $207,265 |
| 2015 | $4,313 | $311,577 | $63,300 | $248,277 |
| 2014 | $4,313 | $311,577 | $63,300 | $248,277 |
Mortgage History
| Date | Status | Loan Amount | Loan Type |
|---|---|---|---|
| Previous Owner | $199,600 | New Conventional |
Deed History
| Date | Type | Sale Price | Title Company |
|---|---|---|---|
| Warranty Deed | $250,000 | None Available |
Similar Homes in Durham, NC
Source: Doorify MLS
MLS Number: 10079429
APN: 201968
- 44 Grandwood Cir
- 321 Villa Dr
- 9 Arrowwood Ct
- 1213 Rocky Point Ln
- 201 Johnstone Ct
- 101 Abbotsford Ct
- 2602 Vintage Hill Ct
- 1231 Champions Pointe Dr
- 7002 Old Trail Dr
- 4405 Turnberry Cir
- 6102 Cabin Branch Dr
- 6614 Chantilley Place
- 907 Vintage Hill Pkwy
- 3 Moss Spring Ct
- 801 Snow Hill Rd
- 604 Orange Factory Rd
- 1318 Torredge Rd
- 1617 Torredge Rd
- 1122 Snow Hill Rd
- 908 Snow Hill Rd

