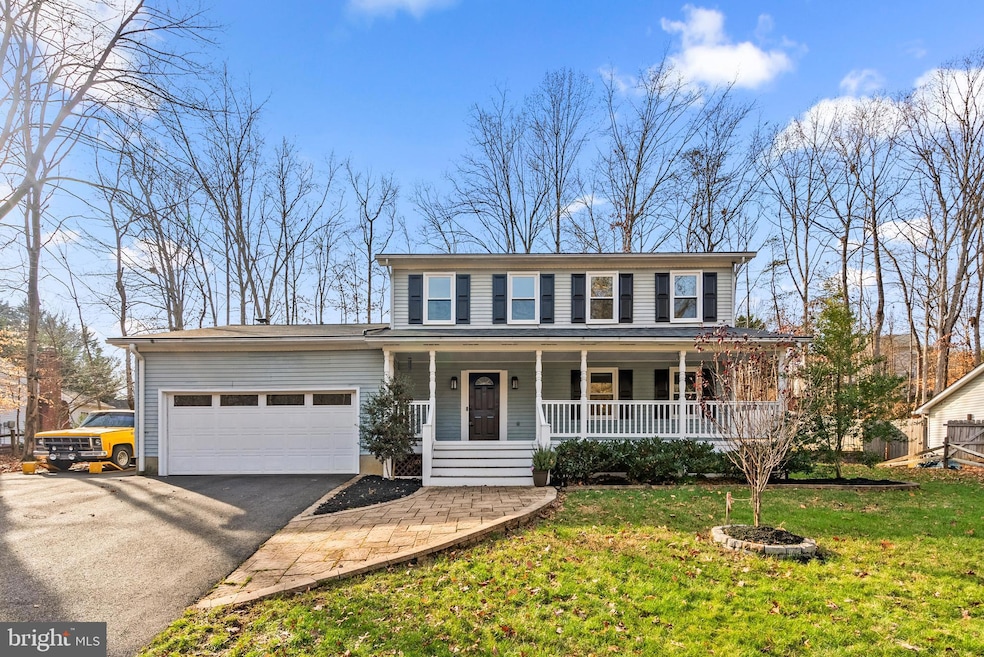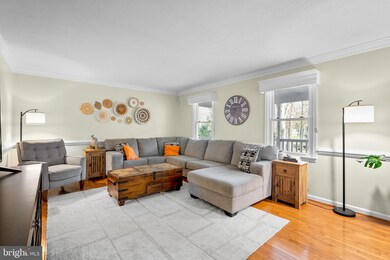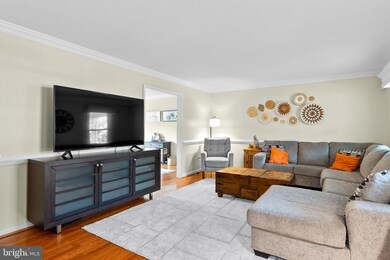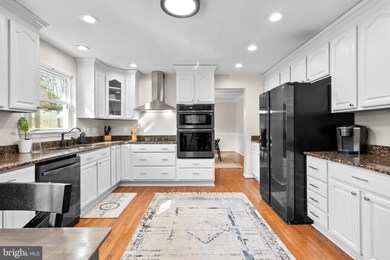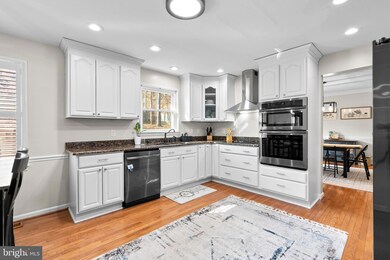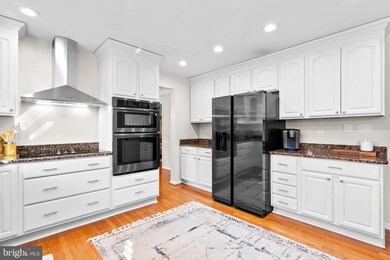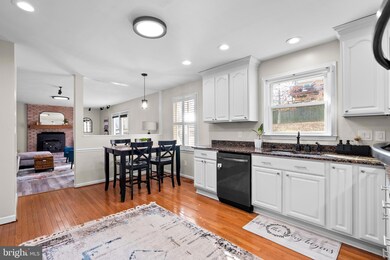
48 Greenridge Dr Stafford, VA 22554
Stafford NeighborhoodHighlights
- Colonial Architecture
- Wood Burning Stove
- Mud Room
- Deck
- Wood Flooring
- No HOA
About This Home
As of February 2025*** Open House Sunday, January 5th 12 pm - 2 pm ***
Welcome to this beautifully updated home on a quiet street, offering charm, comfort and convenience!
With 4 bedrooms, 2.5 baths, and over 2,100 sqft of above-grade living space, this home features fresh 2024 updates throughout, including new windows, kitchen appliances, remodeled baths, paint, and carpet. The thoughtful design includes an upstairs laundry, fully encapsulated crawl space for storage, and a 2-car garage.
Enjoy outdoor living with a welcoming front porch, a fenced yard perfect for pets and play, and a deck and patio for relaxing or entertaining. The home’s HVAC is only 2 years old, ensuring comfort year-round.
Set in a no-HOA neighborhood, this property offers the perfect balance of tranquility and accessibility, with nearby schools, a school bus stop right out front, and quick access to major freeways, shopping, and dining. Don’t miss your chance to call this gem home!
Home Details
Home Type
- Single Family
Est. Annual Taxes
- $4,032
Year Built
- Built in 1979
Lot Details
- 0.5 Acre Lot
- Stone Retaining Walls
- Landscaped
- Back Yard Fenced and Front Yard
- Property is in very good condition
- Property is zoned R1, Suburban Residential
Parking
- 2 Car Attached Garage
- Front Facing Garage
- Garage Door Opener
- Driveway
- Off-Street Parking
Home Design
- Colonial Architecture
- Permanent Foundation
- Shingle Roof
- Composition Roof
- Vinyl Siding
Interior Spaces
- 2,136 Sq Ft Home
- Property has 2 Levels
- Wood Burning Stove
- Wood Burning Fireplace
- Window Treatments
- Mud Room
- Family Room Off Kitchen
- Living Room
- Formal Dining Room
- Alarm System
Kitchen
- Eat-In Kitchen
- Built-In Double Oven
- Cooktop
- Built-In Microwave
- Ice Maker
- Dishwasher
- Upgraded Countertops
- Disposal
Flooring
- Wood
- Carpet
- Vinyl
Bedrooms and Bathrooms
- 4 Bedrooms
- En-Suite Primary Bedroom
- En-Suite Bathroom
Laundry
- Laundry on main level
- Stacked Washer and Dryer
Accessible Home Design
- More Than Two Accessible Exits
Outdoor Features
- Deck
- Patio
- Porch
Schools
- Stafford Elementary And Middle School
- Brooke Point High School
Utilities
- Central Air
- Heat Pump System
- Vented Exhaust Fan
- Natural Gas Water Heater
Community Details
- No Home Owners Association
- Greenridge Subdivision
Listing and Financial Details
- Tax Lot 14
- Assessor Parcel Number 30G 4 14
Map
Home Values in the Area
Average Home Value in this Area
Property History
| Date | Event | Price | Change | Sq Ft Price |
|---|---|---|---|---|
| 02/11/2025 02/11/25 | Sold | $550,000 | +2.8% | $257 / Sq Ft |
| 01/04/2025 01/04/25 | For Sale | $535,000 | +7.0% | $250 / Sq Ft |
| 02/13/2024 02/13/24 | Sold | $500,000 | +1.0% | $234 / Sq Ft |
| 01/11/2024 01/11/24 | Pending | -- | -- | -- |
| 12/19/2023 12/19/23 | For Sale | $495,000 | +10.0% | $232 / Sq Ft |
| 06/01/2022 06/01/22 | Sold | $450,000 | +7.1% | $211 / Sq Ft |
| 04/20/2022 04/20/22 | For Sale | $420,000 | -- | $197 / Sq Ft |
Tax History
| Year | Tax Paid | Tax Assessment Tax Assessment Total Assessment is a certain percentage of the fair market value that is determined by local assessors to be the total taxable value of land and additions on the property. | Land | Improvement |
|---|---|---|---|---|
| 2024 | $4,032 | $444,700 | $155,000 | $289,700 |
| 2023 | $3,282 | $347,300 | $125,000 | $222,300 |
| 2022 | $2,952 | $347,300 | $125,000 | $222,300 |
| 2021 | $2,647 | $272,900 | $95,000 | $177,900 |
| 2020 | $2,647 | $272,900 | $95,000 | $177,900 |
| 2019 | $2,713 | $268,600 | $85,000 | $183,600 |
| 2018 | $2,659 | $268,600 | $85,000 | $183,600 |
| 2017 | $2,074 | $209,500 | $75,000 | $134,500 |
| 2016 | $2,074 | $209,500 | $75,000 | $134,500 |
| 2015 | -- | $229,700 | $75,000 | $154,700 |
| 2014 | -- | $229,700 | $75,000 | $154,700 |
Mortgage History
| Date | Status | Loan Amount | Loan Type |
|---|---|---|---|
| Open | $540,038 | FHA | |
| Previous Owner | $427,500 | New Conventional |
Deed History
| Date | Type | Sale Price | Title Company |
|---|---|---|---|
| Deed | $550,000 | Cosmopolitan Title | |
| Deed | $500,000 | Chicago Title | |
| Warranty Deed | $450,000 | New Title Company Name |
Similar Homes in Stafford, VA
Source: Bright MLS
MLS Number: VAST2033808
APN: 30G-4-14
- 5 Meade Ct
- 23 Kennesaw Dr
- 15 Edgecliff Ln
- 7 Barrington Ct
- 3 Oleander Dr
- 2 Oleander Dr
- 407 Lakeview Ct
- 40 Invicta Dr
- 158 Olde Concord Rd
- 104 Austin Ct
- 407 Carnaby St
- 128 Valdosta Dr
- 4 Oakview Ct
- 112 Keating Cir
- 34 Fountain Dr
- 139 Arla Ct
- 40 Smokewood Ct Unit 200
- 41 Smokewood Ct Unit 200
- 109 Arla Ct
- 34 Barge Ln
