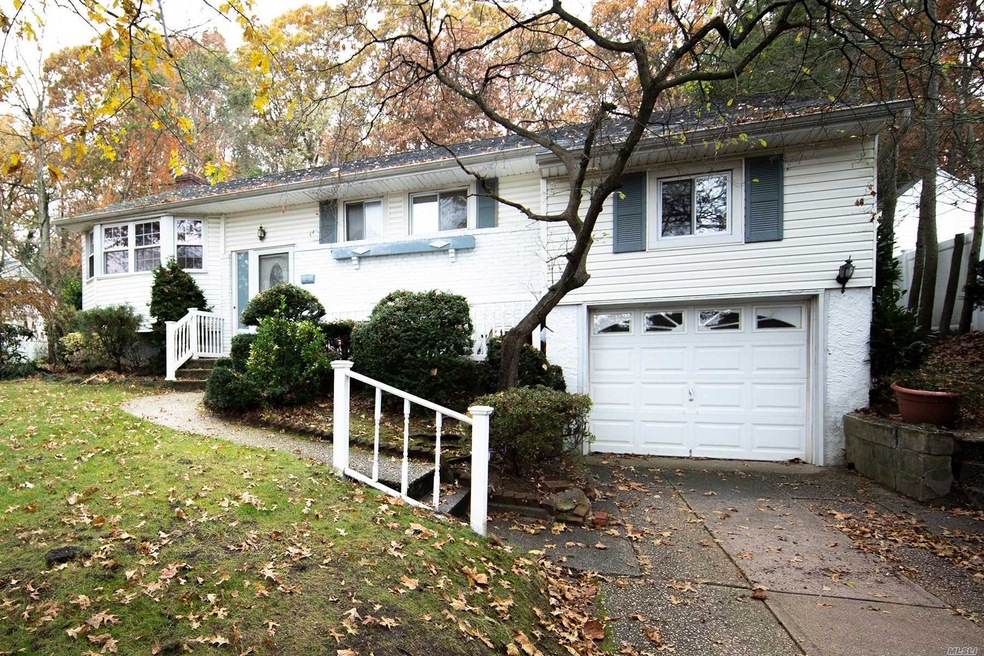
48 Jerome Dr Farmingdale, NY 11735
3
Beds
2.5
Baths
1,441
Sq Ft
9,288
Sq Ft Lot
Highlights
- In Ground Pool
- Ranch Style House
- Formal Dining Room
- Northside Elementary School Rated A-
- 1 Fireplace
- Eat-In Kitchen
About This Home
As of June 2020Spacious Hi-Ranch on large lot with in-ground gunite pool & serene backyard, in the Beautiful Lenox Hills Section of Farmingdale. Perfect set up for Mother-Daughter. A great house, that is priced to sell - with some simple cosmetic updates this home will be truly spectacular!
Home Details
Home Type
- Single Family
Est. Annual Taxes
- $14,142
Year Built
- Built in 1960
Lot Details
- 9,288 Sq Ft Lot
- Lot Dimensions are 65 x 128
- Front and Back Yard Sprinklers
Parking
- Private Parking
Home Design
- Ranch Style House
- Frame Construction
Interior Spaces
- 1 Fireplace
- Formal Dining Room
- Partially Finished Basement
- Basement Fills Entire Space Under The House
Kitchen
- Eat-In Kitchen
- Dishwasher
Bedrooms and Bathrooms
- 3 Bedrooms
Laundry
- Dryer
- Washer
Pool
- In Ground Pool
Schools
- Howitt Middle School
- Farmingdale Senior High School
Utilities
- Hot Water Heating System
- Heating System Uses Oil
Listing and Financial Details
- Legal Lot and Block 19 / 226
- Assessor Parcel Number 2409-49-226-00-0019-0
Map
Create a Home Valuation Report for This Property
The Home Valuation Report is an in-depth analysis detailing your home's value as well as a comparison with similar homes in the area
Home Values in the Area
Average Home Value in this Area
Property History
| Date | Event | Price | Change | Sq Ft Price |
|---|---|---|---|---|
| 12/11/2024 12/11/24 | Off Market | $470,000 | -- | -- |
| 06/01/2020 06/01/20 | Sold | $470,000 | +7.1% | $326 / Sq Ft |
| 12/20/2019 12/20/19 | Pending | -- | -- | -- |
| 11/15/2019 11/15/19 | For Sale | $439,000 | -- | $305 / Sq Ft |
Source: OneKey® MLS
Tax History
| Year | Tax Paid | Tax Assessment Tax Assessment Total Assessment is a certain percentage of the fair market value that is determined by local assessors to be the total taxable value of land and additions on the property. | Land | Improvement |
|---|---|---|---|---|
| 2024 | $2,631 | $435 | $248 | $187 |
| 2023 | $10,977 | $423 | $241 | $182 |
| 2022 | $10,977 | $522 | $298 | $224 |
| 2021 | $15,571 | $503 | $263 | $240 |
| 2020 | $15,135 | $1,006 | $638 | $368 |
| 2019 | $3,445 | $1,006 | $638 | $368 |
| 2018 | $9,342 | $1,006 | $0 | $0 |
| 2017 | $9,342 | $1,006 | $638 | $368 |
| 2016 | $12,480 | $1,006 | $638 | $368 |
| 2015 | $2,813 | $1,006 | $638 | $368 |
| 2014 | $2,813 | $1,006 | $638 | $368 |
| 2013 | $2,624 | $1,006 | $638 | $368 |
Source: Public Records
Mortgage History
| Date | Status | Loan Amount | Loan Type |
|---|---|---|---|
| Open | $300,000 | New Conventional | |
| Closed | $423,000 | New Conventional |
Source: Public Records
Deed History
| Date | Type | Sale Price | Title Company |
|---|---|---|---|
| Interfamily Deed Transfer | -- | Judicial Title | |
| Bargain Sale Deed | $470,000 | Judicial Title | |
| Deed | -- | -- | |
| Interfamily Deed Transfer | -- | -- | |
| Interfamily Deed Transfer | -- | Fidelity National Title Ins |
Source: Public Records
Similar Homes in the area
Source: OneKey® MLS
MLS Number: L3180653
APN: 2409-49-226-00-0019-0
Nearby Homes
- 79 Yoakum St
- 30 Linwood Ave
- 33 Jefferson Rd
- 2 Hamilton St
- 80 Stratford Ct Unit 80
- 23 Stratford Green
- 197 Fulton St Unit 14
- 197 Fulton St Unit 18
- 19 Stratford Green
- 1450 Merritts Rd
- 46 Conklin St
- 25 Main St
- 5 Columbia St
- 23 Columbia St
- 25 Elizabeth St Unit 1 W
- 7A Parkview Ct
- 1 Sullivan Rd
- 88 Powell Place
- 400 Fulton St Unit 13B
- 400 Fulton St Unit 4F
