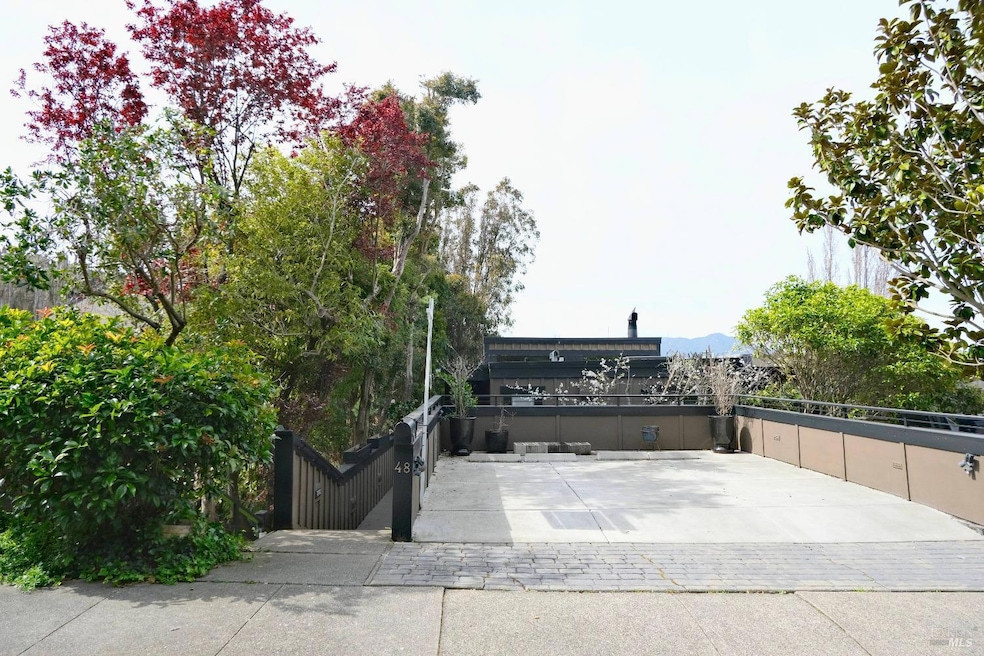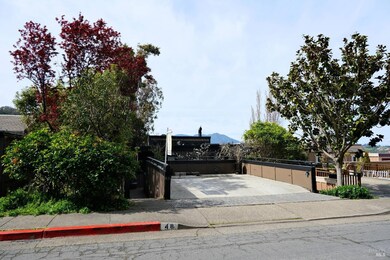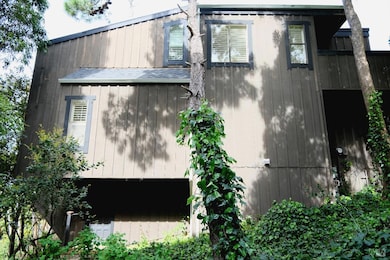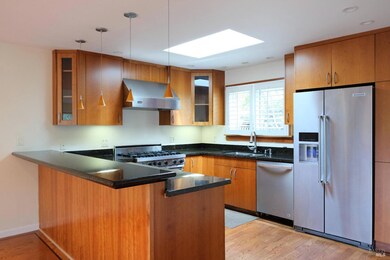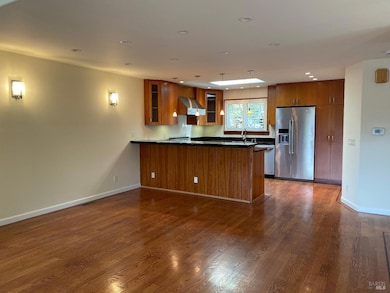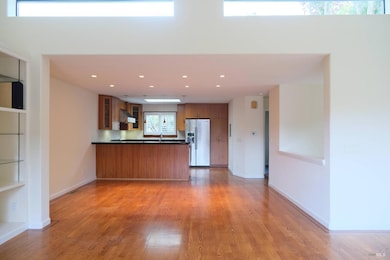
48 Marin Ave Sausalito, CA 94965
Sausalito NeighborhoodEstimated payment $8,127/month
Highlights
- Contemporary Architecture
- Soaking Tub in Primary Bathroom
- Ground Level Unit
- Tamalpais High School Rated A
- Wood Flooring
- Granite Countertops
About This Home
Welcome to your new Sausalito home! Tucked away in the quiet north end of town, 48 Marin is a bright and airy contemporary condo with glimpses of the bay. The open floor plan gives a dramatic expanse of kitchen, dining, living room and half bath with a vaulted ceiling, fireplace and deck with view, highlighted by beautiful hardwood floors just waiting to be refurbished! Downstairs you'll find the primary bedroom with a huge en suite bathroom that opens to the hallway. Both bedrooms share a private deck. A tranquil setting, with a two-car carport, and easy street parking make this retreat a peaceful escape from daily life. Nearby public stairs are a shortcut to Nevada St. or Bridgeway with easy access to MLK Academy (K-8), Molly Stones, great neighborhood restaurants like Le Garage and Fish, as well as the trendy downtown area. You will also live close to some of the best hiking, biking, kayaking, and sailing in Marin including Marinas, Golden Gate National Rec Area, and Beaches.
Property Details
Home Type
- Condominium
Est. Annual Taxes
- $11,919
Year Built
- Built in 1975
Lot Details
- Landscaped
- Sloped Lot
HOA Fees
- $157 Monthly HOA Fees
Home Design
- Contemporary Architecture
- Shingle Roof
Interior Spaces
- 1,420 Sq Ft Home
- 2-Story Property
- Skylights in Kitchen
- Fireplace With Gas Starter
- Brick Fireplace
- Double Pane Windows
- Living Room with Fireplace
- Combination Dining and Living Room
- Storage Room
- Basement Fills Entire Space Under The House
Kitchen
- Free-Standing Gas Range
- Range Hood
- Dishwasher
- Granite Countertops
Flooring
- Wood
- Carpet
- Tile
Bedrooms and Bathrooms
- Granite Bathroom Countertops
- Dual Vanity Sinks in Primary Bathroom
- Soaking Tub in Primary Bathroom
- Multiple Shower Heads
- Separate Shower
Laundry
- Laundry closet
- Stacked Washer and Dryer
- 220 Volts In Laundry
Home Security
Parking
- 2 Parking Spaces
- 2 Carport Spaces
- No Garage
- Uncovered Parking
Location
- Ground Level Unit
Utilities
- Central Heating
- Internet Available
- Cable TV Available
Listing and Financial Details
- Assessor Parcel Number 064-343-60
Community Details
Overview
- Association fees include common areas, water
- Marina Vista HOA, Phone Number (415) 331-6466
Security
- Carbon Monoxide Detectors
- Fire and Smoke Detector
Map
Home Values in the Area
Average Home Value in this Area
Tax History
| Year | Tax Paid | Tax Assessment Tax Assessment Total Assessment is a certain percentage of the fair market value that is determined by local assessors to be the total taxable value of land and additions on the property. | Land | Improvement |
|---|---|---|---|---|
| 2024 | $11,919 | $849,009 | $229,983 | $619,026 |
| 2023 | $11,583 | $832,363 | $225,474 | $606,889 |
| 2022 | $11,159 | $816,044 | $221,053 | $594,991 |
| 2021 | $11,024 | $800,048 | $216,720 | $583,328 |
| 2020 | $10,831 | $791,850 | $214,500 | $577,350 |
| 2019 | $10,532 | $776,324 | $210,294 | $566,030 |
| 2018 | $10,076 | $761,102 | $206,170 | $554,932 |
| 2017 | $9,866 | $746,180 | $202,128 | $544,052 |
| 2016 | $9,433 | $731,549 | $198,165 | $533,384 |
| 2015 | $9,429 | $720,561 | $195,188 | $525,373 |
| 2014 | $9,133 | $706,448 | $191,365 | $515,083 |
Property History
| Date | Event | Price | Change | Sq Ft Price |
|---|---|---|---|---|
| 04/19/2025 04/19/25 | Pending | -- | -- | -- |
| 03/28/2025 03/28/25 | For Sale | $1,250,000 | -- | $880 / Sq Ft |
Deed History
| Date | Type | Sale Price | Title Company |
|---|---|---|---|
| Grant Deed | -- | Wfg National Title Insurance C | |
| Gift Deed | -- | None Listed On Document | |
| Interfamily Deed Transfer | -- | -- | |
| Grant Deed | $565,000 | First American Title Co | |
| Interfamily Deed Transfer | -- | California Land Title Co | |
| Interfamily Deed Transfer | -- | California Land Title Co | |
| Interfamily Deed Transfer | -- | California Land Title Co |
Mortgage History
| Date | Status | Loan Amount | Loan Type |
|---|---|---|---|
| Open | $400,000 | Construction | |
| Previous Owner | $60,000 | Unknown | |
| Previous Owner | $60,000 | Credit Line Revolving | |
| Previous Owner | $500,000 | Unknown | |
| Previous Owner | $480,250 | Unknown | |
| Previous Owner | $275,000 | Unknown | |
| Closed | $31,000 | No Value Available |
Similar Homes in Sausalito, CA
Source: San Francisco Association of REALTORS® MLS
MLS Number: 325023188
APN: 064-343-60
- 88 Marin Ave
- 506 Spring St
- 130 Cypress Place
- 111 Lower Anchorage Rd
- 72 Anchorage Rd
- 95 Anchorage Rd
- 838 Olima St
- 108 Stanford Way
- 367 Eden Roc Unit 49
- 118 Stanford Way
- 1 Flemings Ct
- 177 Cazneau Ave
- 68 Issaquah Dock
- 18 E Pier
- 0 Glen Dr
- 3 Wolfback Ridge Rd
- 192 Spencer Ave
- 85 Park Cir
- 190 Harrison Ave
- 20 Buckelew St
