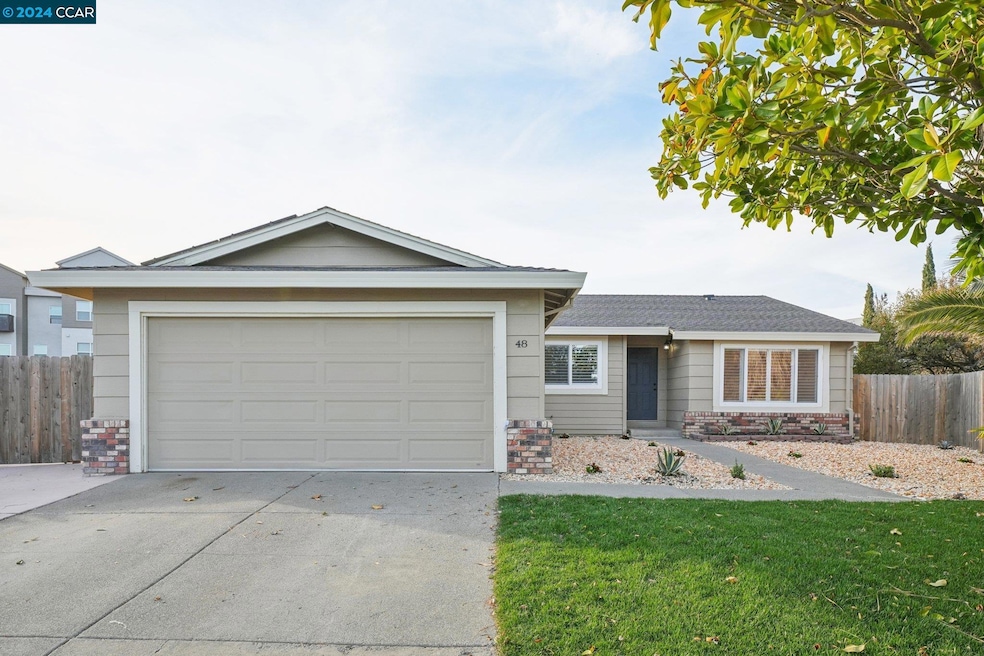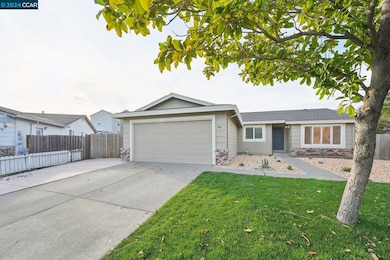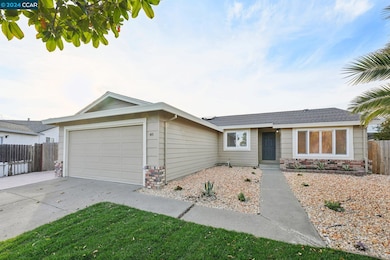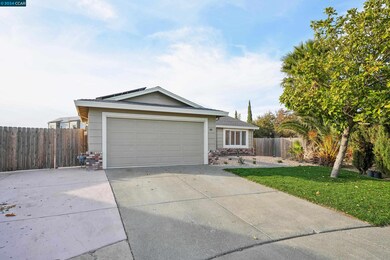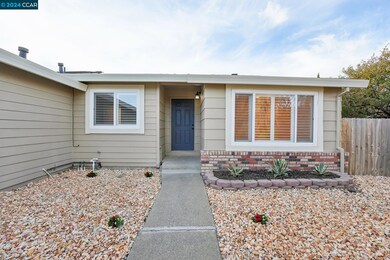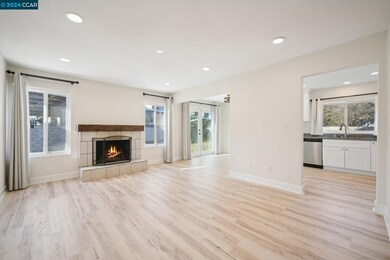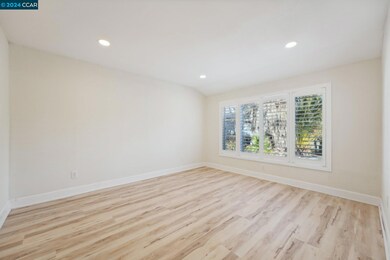
48 Montego Ct Suisun City, CA 94585
Highlights
- Solar Power System
- No HOA
- Outdoor Storage
- Traditional Architecture
- 2 Car Attached Garage
- Forced Air Heating and Cooling System
About This Home
As of April 2025Welcome to this beautifully updated 4-bedroom, 2-bathroom home, ideally located near Highway 12 & Highway 80 for easy commuting. Step inside to find a modernized interior with updated flooring throughout, fresh paint, and stylish new fixtures and hardware. The kitchen is a standout, featuring sleek quartz countertops and stainless steel appliances. Both bathrooms have been fully updated with new vanities and fixtures. Dual-pane windows throughout ensure energy efficiency, including a charming French door leading to the back patio. Outside, enjoy a newly updated side fence with a wide gate offering convenient RV parking. Additional features include leased solar panels for energy savings. This home combines style, function, and convenience, making it a perfect choice for your next move!
Last Agent to Sell the Property
Cody Luther
Redfin License #02125408

Home Details
Home Type
- Single Family
Est. Annual Taxes
- $7,200
Year Built
- Built in 1978
Lot Details
- 9,147 Sq Ft Lot
- Fenced
- Back and Front Yard
Parking
- 2 Car Attached Garage
Home Design
- Traditional Architecture
- Shingle Roof
- Stucco
Interior Spaces
- 1-Story Property
- Wood Burning Fireplace
- Family Room
- Laminate Flooring
Kitchen
- Electric Cooktop
- Microwave
- Dishwasher
Bedrooms and Bathrooms
- 4 Bedrooms
- 2 Full Bathrooms
Laundry
- 220 Volts In Laundry
- Gas Dryer Hookup
Utilities
- Forced Air Heating and Cooling System
- Electricity To Lot Line
Additional Features
- Solar Power System
- Outdoor Storage
Community Details
- No Home Owners Association
- Contra Costa Association
Listing and Financial Details
- Assessor Parcel Number 0032371060
Map
Home Values in the Area
Average Home Value in this Area
Property History
| Date | Event | Price | Change | Sq Ft Price |
|---|---|---|---|---|
| 04/01/2025 04/01/25 | Sold | $575,000 | 0.0% | $382 / Sq Ft |
| 02/28/2025 02/28/25 | Pending | -- | -- | -- |
| 02/26/2025 02/26/25 | For Sale | $575,000 | 0.0% | $382 / Sq Ft |
| 02/14/2025 02/14/25 | Pending | -- | -- | -- |
| 02/13/2025 02/13/25 | Price Changed | $575,000 | -9.4% | $382 / Sq Ft |
| 11/11/2024 11/11/24 | For Sale | $635,000 | +3.3% | $422 / Sq Ft |
| 05/17/2022 05/17/22 | Sold | $615,000 | +8.3% | $408 / Sq Ft |
| 05/03/2022 05/03/22 | Pending | -- | -- | -- |
| 04/28/2022 04/28/22 | For Sale | $568,000 | +40.2% | $377 / Sq Ft |
| 01/03/2022 01/03/22 | Sold | $405,000 | -4.7% | $269 / Sq Ft |
| 12/21/2021 12/21/21 | Pending | -- | -- | -- |
| 12/17/2021 12/17/21 | For Sale | $425,000 | 0.0% | $282 / Sq Ft |
| 12/15/2021 12/15/21 | Pending | -- | -- | -- |
| 12/07/2021 12/07/21 | For Sale | $425,000 | -- | $282 / Sq Ft |
Tax History
| Year | Tax Paid | Tax Assessment Tax Assessment Total Assessment is a certain percentage of the fair market value that is determined by local assessors to be the total taxable value of land and additions on the property. | Land | Improvement |
|---|---|---|---|---|
| 2024 | $7,200 | $639,845 | $191,433 | $448,412 |
| 2023 | $7,055 | $627,300 | $187,680 | $439,620 |
| 2022 | $1,296 | $112,042 | $34,144 | $77,898 |
| 2021 | $1,284 | $109,846 | $33,475 | $76,371 |
| 2020 | $1,254 | $108,720 | $33,132 | $75,588 |
| 2019 | $1,224 | $106,589 | $32,483 | $74,106 |
| 2018 | $1,275 | $104,500 | $31,847 | $72,653 |
| 2017 | $1,218 | $102,452 | $31,223 | $71,229 |
| 2016 | $1,202 | $100,444 | $30,611 | $69,833 |
| 2015 | $1,123 | $98,937 | $30,152 | $68,785 |
| 2014 | $1,116 | $97,000 | $29,562 | $67,438 |
Mortgage History
| Date | Status | Loan Amount | Loan Type |
|---|---|---|---|
| Open | $28,750 | New Conventional | |
| Open | $564,585 | FHA | |
| Previous Owner | $220,500 | Negative Amortization | |
| Previous Owner | $94,000 | Unknown | |
| Previous Owner | $100,000 | No Value Available |
Deed History
| Date | Type | Sale Price | Title Company |
|---|---|---|---|
| Grant Deed | $575,000 | Title Forward Of California In | |
| Grant Deed | $405,000 | Placer Title Company | |
| Grant Deed | $8,500 | Financial Title Company |
Similar Homes in the area
Source: Contra Costa Association of REALTORS®
MLS Number: 41078689
APN: 0032-371-060
- 230 Empire Place
- 276 Cloverleaf Cir
- 706 Driftwood Dr
- 1013 Taft St
- 916 Edgewood Cir
- 515 Paula Dr
- 950 Marina Cir
- 918 Limewood St
- 1207 E Tennessee St
- 145 Summertime Ln
- 708 Wigeon Way
- 612 E Colorado St
- 1105 Strawberry Ln
- 1113 Strawberry Ln
- 707 Ring Neck Ln
- 1407 Eisenhower St
- 208 Jackson St
- 308 Solano St
- 517 Suisun St
- 0 Webster St Unit 324022389
