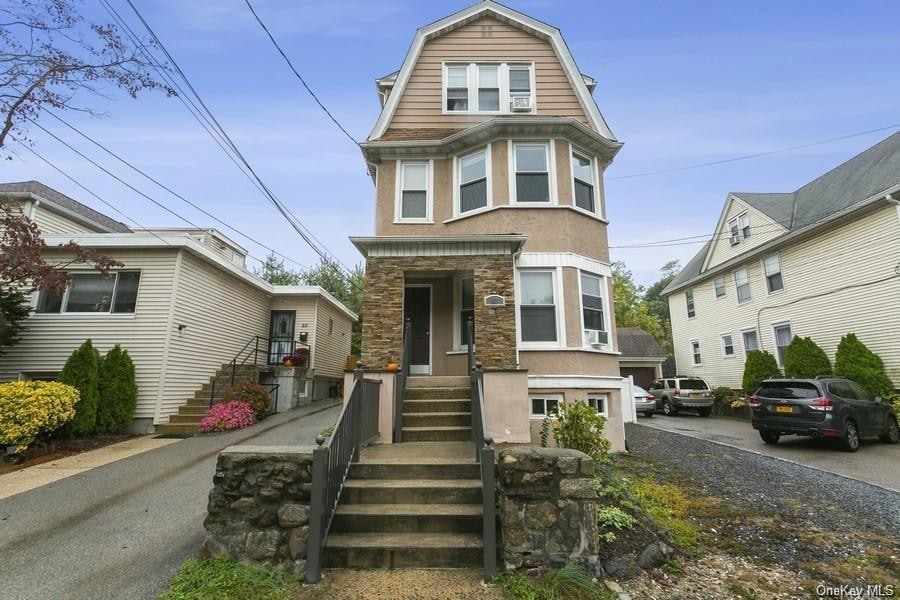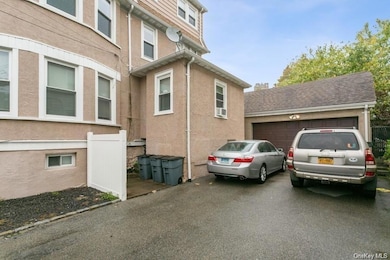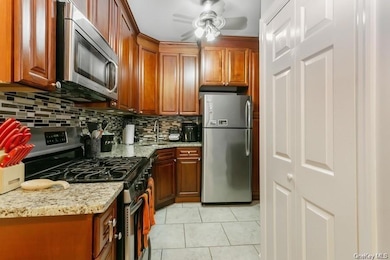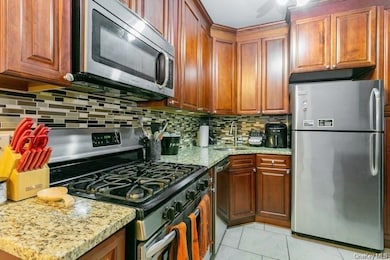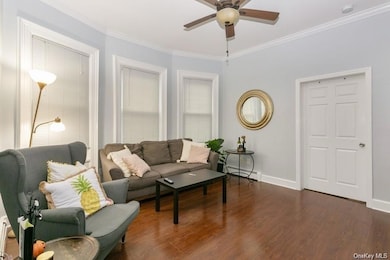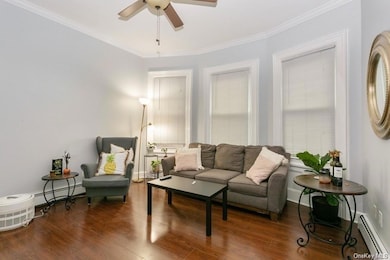48 Parkway Rd Bronxville, NY 10708
Bronxville NeighborhoodEstimated payment $15,074/month
Highlights
- Property is near public transit
- Wood Flooring
- 2 Car Detached Garage
- Bronxville Elementary School Rated A+
- Victorian Architecture
- 4-minute walk to Bronxville Veterans Memorial
About This Home
Rare opportunity to own a fully renovated LEGAL 4 FAMILY home in Bronxville Village with 4 separate furnaces. The property features; One 3 bedroom 1 bath unit; One 2 bedroom 1 bath unit; One 2 bedroom 2 bath unit; One 1 bedroom 1 bath with fireplace. Each unit is equipped with washer/dryer. All NEW Kitchens with granite counters and stainless steel appliances. All NEW Baths, electric, plumbing, windows, new floors and doors. 2 1/2 car garage with loft storage and driveway parking for 5 cars!! Potential for additional income! Stroll through Bronxville's quaint downtown to visit shops and restaurants. Steps to Bronx River Trails and Metro North. Additional Information: ParkingFeatures:2 Car Detached,
Listing Agent
Patricia Forgione's Realty Brokerage Phone: (914) 337-0210 License #30CI0535347
Property Details
Home Type
- Multi-Family
Est. Annual Taxes
- $26,900
Year Built
- Built in 1900
Lot Details
- 2,352 Sq Ft Lot
- Level Lot
Parking
- 2 Car Detached Garage
- Driveway
Home Design
- Quadruplex
- Victorian Architecture
- Frame Construction
- Stucco
Interior Spaces
- Fireplace
- Insulated Windows
- Wood Flooring
- Finished Basement
Bedrooms and Bathrooms
- 8 Bedrooms
- 5 Full Bathrooms
Schools
- Bronxville Elementary School
- Bronxville Middle School
- Bronxville High School
Utilities
- Cooling System Mounted To A Wall/Window
- Hot Water Heating System
- Heating System Uses Natural Gas
Additional Features
- Patio
- Property is near public transit
Listing and Financial Details
- Assessor Parcel Number 2401-001-000-01-000-012
Community Details
Overview
- 4 Units
Recreation
- Park
Building Details
- 4 Separate Electric Meters
- 4 Separate Gas Meters
Map
Home Values in the Area
Average Home Value in this Area
Tax History
| Year | Tax Paid | Tax Assessment Tax Assessment Total Assessment is a certain percentage of the fair market value that is determined by local assessors to be the total taxable value of land and additions on the property. | Land | Improvement |
|---|---|---|---|---|
| 2024 | -- | $46,667 | $25,000 | $21,667 |
| 2023 | $825 | $46,667 | $25,000 | $21,667 |
| 2022 | $821 | $46,667 | $25,000 | $21,667 |
| 2021 | $1,525 | $46,667 | $25,000 | $21,667 |
| 2020 | $1,545 | $100,000 | $78,333 | $21,667 |
| 2019 | $1,698 | $100,000 | $78,333 | $21,667 |
| 2018 | $0 | $100,000 | $78,333 | $21,667 |
| 2017 | $0 | $100,000 | $78,333 | $21,667 |
| 2016 | $0 | $100,000 | $78,333 | $21,667 |
| 2015 | -- | $2,800 | $2,300 | $500 |
| 2014 | -- | $2,800 | $2,300 | $500 |
| 2013 | -- | $2,800 | $2,300 | $500 |
Property History
| Date | Event | Price | Change | Sq Ft Price |
|---|---|---|---|---|
| 04/09/2024 04/09/24 | For Sale | $2,299,000 | 0.0% | $633 / Sq Ft |
| 05/30/2021 05/30/21 | Rented | $2,800 | -3.4% | -- |
| 03/21/2021 03/21/21 | For Rent | $2,900 | -14.7% | -- |
| 03/12/2021 03/12/21 | Rented | $3,400 | 0.0% | -- |
| 03/02/2021 03/02/21 | For Rent | $3,400 | -- | -- |
Deed History
| Date | Type | Sale Price | Title Company |
|---|---|---|---|
| Bargain Sale Deed | -- | Judicial Title Insurance |
Mortgage History
| Date | Status | Loan Amount | Loan Type |
|---|---|---|---|
| Previous Owner | $244,418 | New Conventional | |
| Previous Owner | $505,582 | Future Advance Clause Open End Mortgage | |
| Previous Owner | $244,418 | Future Advance Clause Open End Mortgage |
Source: OneKey® MLS
MLS Number: H6298273
- 25 Parkway Rd
- 7 Midland Gardens Unit 4M
- 11 Bolton Gardens
- 15 Meadow Ave Unit 1
- 3 Bolton Gardens
- 9 Midland Gardens Unit 3E
- 9 Midland Gardens Unit 3C
- 9 Midland Gardens Unit 4B
- 2 Midland Gardens Unit 2A
- 5 Tanglewylde Ave Unit 6G
- 7 Tanglewylde Ave Unit 6C
- 2 Alden Place Unit 2C
- 9 Tanglewylde Ave Unit 6A
- 9 Tanglewylde Ave Unit 2A
- 43 Rossmore Ave
- 39 Rossmore Ave
- 611 Palmer Ave Unit 7-W
- 6 Lake Ave Unit 6
- 77 Bronx River Rd Unit 6H
- 77 Bronx River Rd Unit 4A
