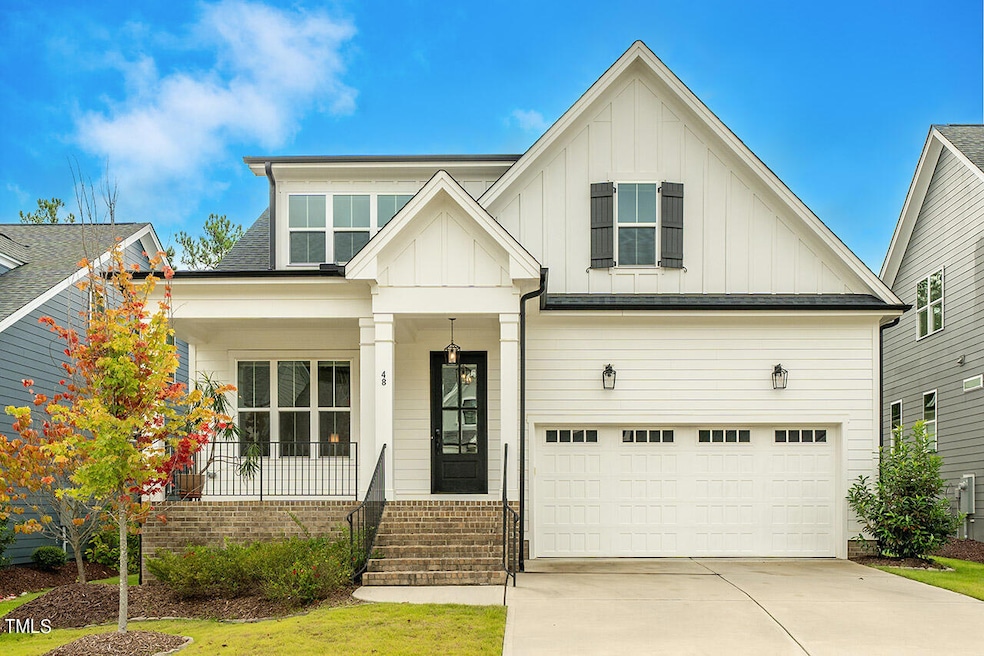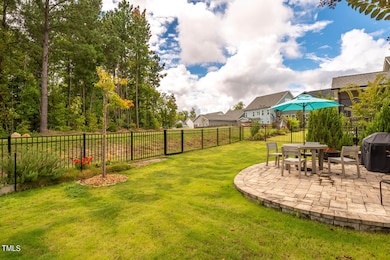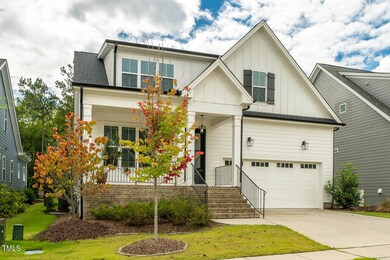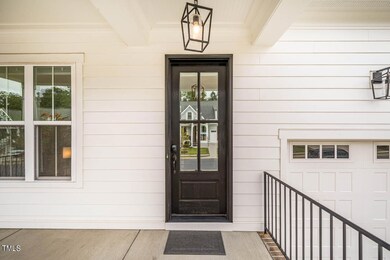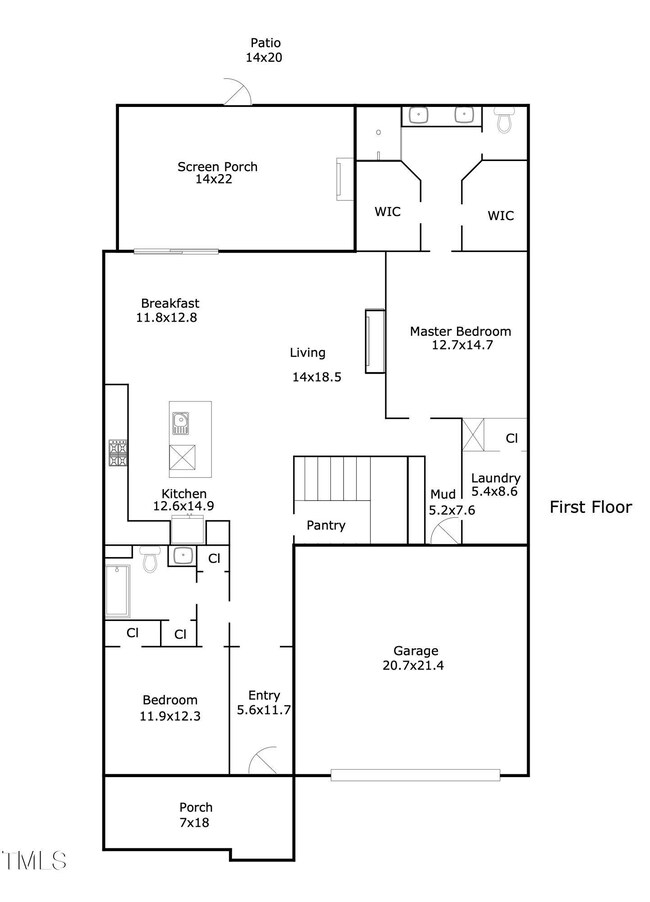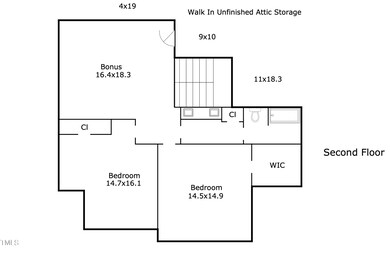
48 Post Oak Rd Chapel Hill, NC 27516
Baldwin NeighborhoodHighlights
- Fitness Center
- View of Trees or Woods
- ENERGY STAR Certified Homes
- Margaret B. Pollard Middle School Rated A-
- Open Floorplan
- Home Energy Rating Service (HERS) Rated Property
About This Home
As of November 2024STUNNING Homes By Dickerson's ''Harper'' green-certified (54 HERS!) home in award-winning Briar Chapel w/ many upgrades! 1st floor: LIGHT & BRIGHT kitchen/dining/living areas, primary BR suite w/ custom closets, guest BR, & laundry. 2nd floor: 2 BRs, bonus, full bath, & ample storage w/ built-in-shelving! Kitchen opens to sizable Eze-Breeze porch w/ electric fireplace -- perfect for year-round entertaining! Fenced yard w/ patio backs up to woods -- so private! Other features: quartz counters, SS appliances, custom trim, enhanced landscaping, whole house water filtration system, & more! Close to UNC & RDU! Video Walkthrough: https://bit.ly/48PostOak
Home Details
Home Type
- Single Family
Est. Annual Taxes
- $4,273
Year Built
- Built in 2020
Lot Details
- 6,621 Sq Ft Lot
- Lot Dimensions are 55x120
- Cul-De-Sac
- West Facing Home
- Gated Home
- Rectangular Lot
- Level Lot
- Wooded Lot
- Landscaped with Trees
- Garden
- Back Yard Fenced and Front Yard
HOA Fees
- $150 Monthly HOA Fees
Parking
- 2 Car Attached Garage
- Front Facing Garage
- Garage Door Opener
- Private Driveway
- Open Parking
Home Design
- Farmhouse Style Home
- Brick Exterior Construction
- Batts Insulation
- Shingle Roof
- Architectural Shingle Roof
- Board and Batten Siding
- Lap Siding
- HardiePlank Type
- Radiant Barrier
Interior Spaces
- 2,843 Sq Ft Home
- 2-Story Property
- Open Floorplan
- Crown Molding
- Smooth Ceilings
- Ceiling Fan
- Recessed Lighting
- Gas Fireplace
- Double Pane Windows
- ENERGY STAR Qualified Windows with Low Emissivity
- Insulated Windows
- Blinds
- ENERGY STAR Qualified Doors
- Mud Room
- Entrance Foyer
- Family Room with Fireplace
- Breakfast Room
- Combination Kitchen and Dining Room
- Bonus Room
- Screened Porch
- Storage
- Views of Woods
- Basement
- Crawl Space
- Attic Floors
- Fire and Smoke Detector
Kitchen
- Eat-In Kitchen
- Free-Standing Gas Range
- Range Hood
- Microwave
- Dishwasher
- Stainless Steel Appliances
- ENERGY STAR Qualified Appliances
- Kitchen Island
- Quartz Countertops
- Disposal
Flooring
- Wood
- Carpet
- Tile
Bedrooms and Bathrooms
- 4 Bedrooms
- Primary Bedroom on Main
- Dual Closets
- Walk-In Closet
- 3 Full Bathrooms
- Double Vanity
- Private Water Closet
- Bathtub with Shower
- Shower Only
- Walk-in Shower
Laundry
- Laundry Room
- Laundry on main level
- Washer and Electric Dryer Hookup
Eco-Friendly Details
- Home Energy Rating Service (HERS) Rated Property
- HERS Index Rating of 54 | Great energy performance
- Energy-Efficient Construction
- ENERGY STAR Certified Homes
Outdoor Features
- Saltwater Pool
- Patio
- Rain Gutters
Schools
- Chatham Grove Elementary School
- Margaret B Pollard Middle School
- Seaforth High School
Utilities
- Cooling System Powered By Gas
- ENERGY STAR Qualified Air Conditioning
- Forced Air Zoned Heating and Cooling System
- Heating System Uses Natural Gas
- Underground Utilities
- Natural Gas Connected
- Tankless Water Heater
- Gas Water Heater
- Community Sewer or Septic
- High Speed Internet
- Cable TV Available
Listing and Financial Details
- Assessor Parcel Number 0093610
Community Details
Overview
- Association fees include ground maintenance, road maintenance, storm water maintenance, trash
- Briar Chapel Community Association, Phone Number (919) 240-4955
- Built by Homes By Dickerson
- Briar Chapel Subdivision, Harper Floorplan
- Maintained Community
Amenities
- Community Barbecue Grill
- Picnic Area
- Restaurant
- Trash Chute
- Clubhouse
- Meeting Room
- Party Room
Recreation
- Tennis Courts
- Community Basketball Court
- Outdoor Game Court
- Sport Court
- Recreation Facilities
- Community Playground
- Fitness Center
- Community Pool
- Park
- Dog Park
- Jogging Path
- Trails
Security
- Resident Manager or Management On Site
Map
Home Values in the Area
Average Home Value in this Area
Property History
| Date | Event | Price | Change | Sq Ft Price |
|---|---|---|---|---|
| 11/21/2024 11/21/24 | Sold | $812,000 | -0.4% | $286 / Sq Ft |
| 10/18/2024 10/18/24 | Pending | -- | -- | -- |
| 10/03/2024 10/03/24 | For Sale | $815,000 | +3.8% | $287 / Sq Ft |
| 12/14/2023 12/14/23 | Off Market | $785,000 | -- | -- |
| 08/29/2022 08/29/22 | Sold | $785,000 | 0.0% | $276 / Sq Ft |
| 07/25/2022 07/25/22 | Pending | -- | -- | -- |
| 07/18/2022 07/18/22 | For Sale | $785,000 | -- | $276 / Sq Ft |
Tax History
| Year | Tax Paid | Tax Assessment Tax Assessment Total Assessment is a certain percentage of the fair market value that is determined by local assessors to be the total taxable value of land and additions on the property. | Land | Improvement |
|---|---|---|---|---|
| 2024 | $4,136 | $484,904 | $120,960 | $363,944 |
| 2023 | $3,942 | $484,904 | $120,960 | $363,944 |
| 2022 | $3,873 | $484,904 | $120,960 | $363,944 |
| 2021 | $3,873 | $484,904 | $120,960 | $363,944 |
| 2020 | $0 | $81,000 | $81,000 | $0 |
| 2019 | $0 | $81,000 | $81,000 | $0 |
Mortgage History
| Date | Status | Loan Amount | Loan Type |
|---|---|---|---|
| Open | $727,000 | New Conventional | |
| Closed | $727,000 | New Conventional | |
| Previous Owner | $100,000 | Credit Line Revolving | |
| Previous Owner | $80,000 | New Conventional |
Deed History
| Date | Type | Sale Price | Title Company |
|---|---|---|---|
| Warranty Deed | $812,000 | None Listed On Document | |
| Warranty Deed | $812,000 | None Listed On Document | |
| Warranty Deed | $785,000 | None Listed On Document | |
| Warranty Deed | $538,000 | None Available | |
| Special Warranty Deed | $220,000 | None Available |
Similar Homes in Chapel Hill, NC
Source: Doorify MLS
MLS Number: 10056103
APN: 0093610
- 330 Middleton Place
- 183 Post Oak Rd
- 153 Abercorn Cir
- 473 Abercorn Cir
- 288 Whispering Wind Dr
- 44 Ashwood Dr
- 91 Cliffdale Rd
- 149 Logbridge Rd
- 167 Logbridge Rd
- 45 Summersweet Ln
- 439 N Serenity Hill Cir
- 375 N Serenity Hill Cir
- 379 Tobacco Farm Way
- 131 Evander Way
- 201 Bluffwood Ave
- 109 Evander Way
- 314 Tobacco Farm Way
- 83 Vandalia Ave
- 142 Lila Dr
- 20 Lila Dr
