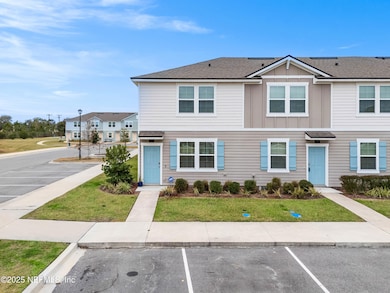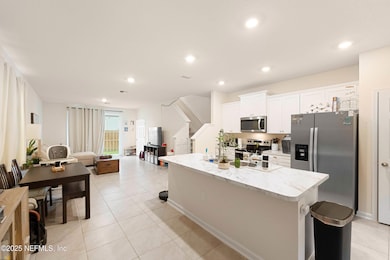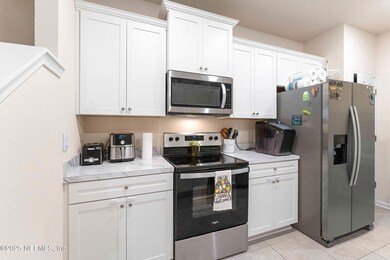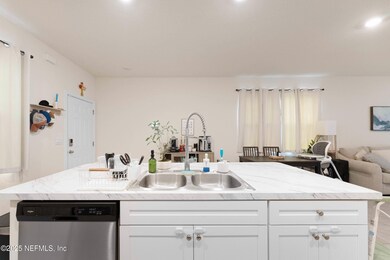
48 Red House Cir Saint Augustine, FL 32084
Estimated payment $2,033/month
Highlights
- Traditional Architecture
- Rear Porch
- Kitchen Island
- Crookshank Elementary School Rated A-
- Tile Flooring
- Central Heating and Cooling System
About This Home
Welcome to this 3-bedroom, 2.5-bathroom end unit townhouse in the Whispering Creek community of St. Augustine. Built in 2022, this home offers 1,337 square feet of thoughtfully designed living space. The 3 bedrooms are located upstairs with the laundry room. The backyard area is fully fenced with extra storage. The HOA covers yard maintenance and pest control services.
Townhouse Details
Home Type
- Townhome
Est. Annual Taxes
- $3,309
Year Built
- Built in 2022
Lot Details
- 2,178 Sq Ft Lot
- Back Yard Fenced
HOA Fees
- $94 Monthly HOA Fees
Parking
- Assigned Parking
Home Design
- Traditional Architecture
- Shingle Roof
- Vinyl Siding
- Stucco
Interior Spaces
- 1,337 Sq Ft Home
- 2-Story Property
- Laundry on upper level
Kitchen
- Electric Oven
- Electric Range
- Dishwasher
- Kitchen Island
Flooring
- Carpet
- Tile
Bedrooms and Bathrooms
- 3 Bedrooms
- Shower Only
Home Security
Outdoor Features
- Rear Porch
Schools
- St. Augustine High School
Utilities
- Central Heating and Cooling System
- Electric Water Heater
Listing and Financial Details
- Assessor Parcel Number 1028240820
Community Details
Overview
- Whispering Creek Subdivision
Security
- Fire and Smoke Detector
Map
Home Values in the Area
Average Home Value in this Area
Tax History
| Year | Tax Paid | Tax Assessment Tax Assessment Total Assessment is a certain percentage of the fair market value that is determined by local assessors to be the total taxable value of land and additions on the property. | Land | Improvement |
|---|---|---|---|---|
| 2024 | $3,687 | $219,047 | $50,000 | $169,047 |
| 2023 | $3,687 | $237,580 | $55,000 | $182,580 |
| 2022 | $786 | $41,440 | $41,440 | $0 |
| 2021 | $0 | $5,000 | $5,000 | $0 |
Property History
| Date | Event | Price | Change | Sq Ft Price |
|---|---|---|---|---|
| 03/14/2025 03/14/25 | Price Changed | $298,000 | -0.3% | $223 / Sq Ft |
| 02/21/2025 02/21/25 | Price Changed | $299,000 | -2.0% | $224 / Sq Ft |
| 02/12/2025 02/12/25 | For Sale | $305,000 | +5.9% | $228 / Sq Ft |
| 12/17/2023 12/17/23 | Off Market | $287,990 | -- | -- |
| 10/20/2022 10/20/22 | Sold | $287,990 | -6.2% | $215 / Sq Ft |
| 07/28/2022 07/28/22 | Pending | -- | -- | -- |
| 05/03/2022 05/03/22 | For Sale | $306,990 | -- | $230 / Sq Ft |
Deed History
| Date | Type | Sale Price | Title Company |
|---|---|---|---|
| Special Warranty Deed | $287,990 | Dhi Title |
Mortgage History
| Date | Status | Loan Amount | Loan Type |
|---|---|---|---|
| Open | $287,990 | VA |
Similar Homes in the area
Source: realMLS (Northeast Florida Multiple Listing Service)
MLS Number: 2069979
APN: 102824-0820
- 75 Red House Cir
- 201 Whispering Brook Dr
- 175 Whispering Brook Dr
- 48 Red House Cir
- 39 Crooked Branch Way
- 79 Crooked Branch Way
- 3330 Lewis Speedway
- 3445 D O T Rd
- 3300 Lewis Speedway
- 3258 Lewis Speedway
- 168 Plaza Del Rio Dr
- 208 Pine Arbor Cir
- 190 Plaza Del Rio Dr
- 572 Woodlawn Rd
- 576 Woodlawn Rd
- 2972 Del Rio Dr
- 4062 Quail Dr
- 191 Plaza Del Rio Dr
- 716 Wooded Hamlet Ct
- 3511 Evernia St






