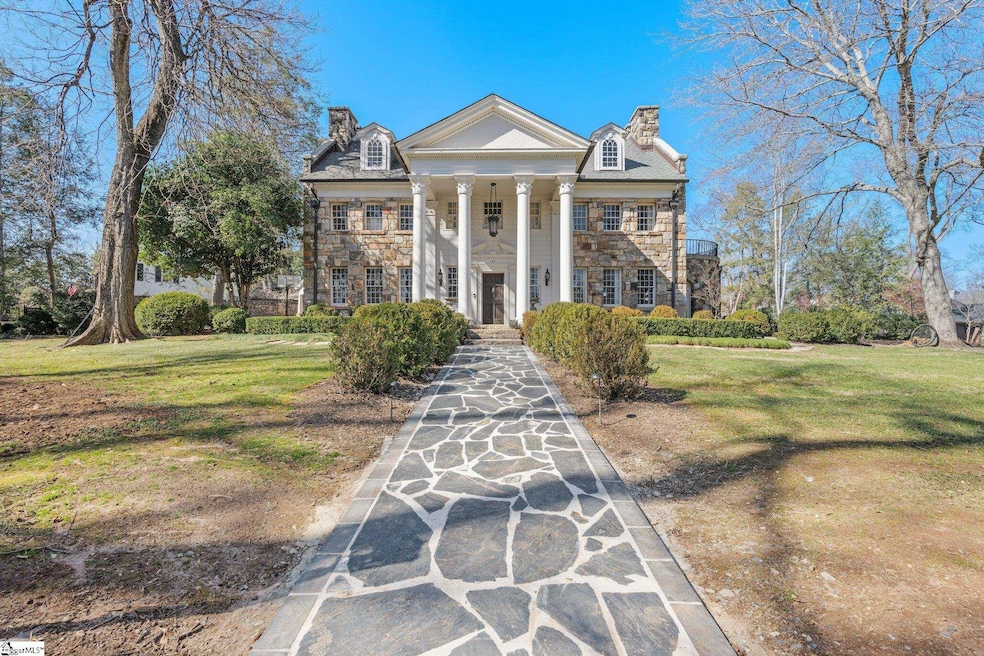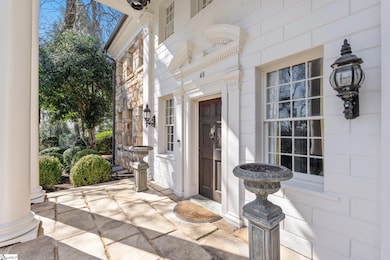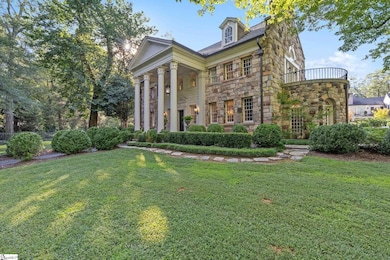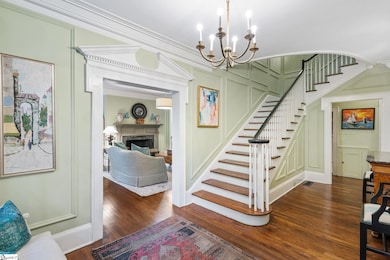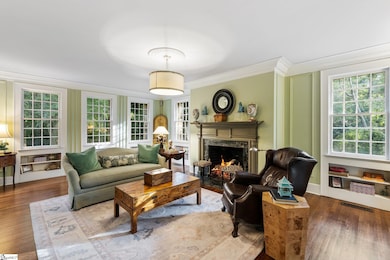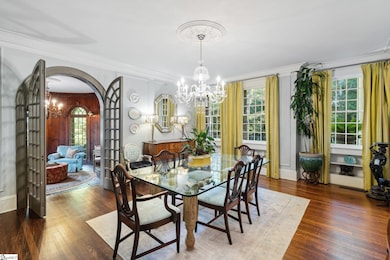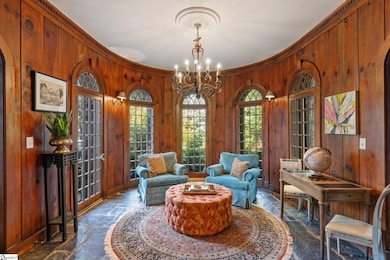
48 Ridgeland Dr Greenville, SC 29601
McBee Avenue Area NeighborhoodEstimated payment $27,600/month
Highlights
- In Ground Pool
- 0.94 Acre Lot
- Dual Staircase
- Sara Collins Elementary School Rated A-
- Open Floorplan
- Colonial Architecture
About This Home
Welcome to Greystone, a historic gem in the heart of Greenville This stunning 100-year-old stone estate, perched on three expansive lots overlooking Cleveland Park, is a true architectural icon in the Alta Vista area and is within walking distance to Downtown Greenville. Steeped in charm and character, Greystone seamlessly blends timeless elegance with modern updates. The beautifully renovated kitchen opens to a spacious great room, offering breathtaking views of the grand pool and hot tub perfect for entertaining. This five-bedroom home features four fireplaces, a formal dining room, and a classic living room. A cozy wood-paneled game room, surrounded by windows, is ideal for mahjong, cards, or quiet relaxation. main-level office could also serve as a guest suite. Upstairs, the generously sized primary suite opens to a private balcony overlooking the pool, while two additional bedrooms share a bath. The third level has been freshly painted and newly carpeted, offering two more bedrooms, a full bath, and a spacious flex room. Completing this exceptional property is a newly constructed vaulted carport with ample storage and extensive parking. A rare opportunity to own a piece of Greenville's history, Greystone is a timeless treasure waiting to be discovered. Showings will include historical elements of home, updates, maintenance and features of the home. A rare opportunity to own a rare iconic home in the upstate.
Home Details
Home Type
- Single Family
Est. Annual Taxes
- $9,708
Year Built
- Built in 1920
Lot Details
- 0.94 Acre Lot
- Fenced Yard
- Level Lot
- Sprinkler System
- Few Trees
Home Design
- Colonial Architecture
- Architectural Shingle Roof
- Stone Exterior Construction
Interior Spaces
- 3-Story Property
- Open Floorplan
- Dual Staircase
- Bookcases
- Smooth Ceilings
- Cathedral Ceiling
- Ceiling Fan
- 4 Fireplaces
- Wood Burning Fireplace
- Gas Log Fireplace
- Window Treatments
- Living Room
- Dining Room
- Home Office
- Bonus Room
- Sun or Florida Room
- Unfinished Basement
- Basement Storage
- Fire and Smoke Detector
Kitchen
- Breakfast Room
- Walk-In Pantry
- Double Self-Cleaning Oven
- Electric Oven
- Gas Cooktop
- Microwave
- Ice Maker
- Dishwasher
- Quartz Countertops
- Disposal
- Pot Filler
Flooring
- Carpet
- Marble
- Ceramic Tile
Bedrooms and Bathrooms
- 5 Bedrooms
- Walk-In Closet
- 5 Full Bathrooms
Laundry
- Laundry Room
- Laundry on main level
- Sink Near Laundry
Parking
- 2 Car Garage
- Detached Carport Space
- Driveway
Pool
- In Ground Pool
- Spa
Outdoor Features
- Balcony
- Patio
Schools
- Sara Collins Elementary School
- Hughes Middle School
- J. L. Mann High School
Utilities
- Multiple cooling system units
- Forced Air Heating and Cooling System
- Multiple Heating Units
- Multiple Water Heaters
- Electric Water Heater
Community Details
- Alta Vista Subdivision
Listing and Financial Details
- Assessor Parcel Number 0067.03-02-009.00
Map
Home Values in the Area
Average Home Value in this Area
Tax History
| Year | Tax Paid | Tax Assessment Tax Assessment Total Assessment is a certain percentage of the fair market value that is determined by local assessors to be the total taxable value of land and additions on the property. | Land | Improvement |
|---|---|---|---|---|
| 2024 | $14,757 | $73,170 | $12,730 | $60,440 |
| 2023 | $14,757 | $33,080 | $8,190 | $24,890 |
| 2022 | $6,563 | $33,080 | $8,190 | $24,890 |
| 2021 | $6,566 | $33,080 | $8,190 | $24,890 |
| 2020 | $5,957 | $28,760 | $7,120 | $21,640 |
| 2019 | $5,960 | $28,760 | $7,120 | $21,640 |
| 2018 | $5,980 | $28,760 | $7,120 | $21,640 |
| 2017 | $5,947 | $28,760 | $7,120 | $21,640 |
| 2016 | $5,799 | $719,180 | $178,100 | $541,080 |
| 2015 | $5,828 | $719,180 | $178,100 | $541,080 |
| 2014 | $5,153 | $625,393 | $154,879 | $470,514 |
Property History
| Date | Event | Price | Change | Sq Ft Price |
|---|---|---|---|---|
| 03/03/2025 03/03/25 | For Sale | $4,800,000 | -- | -- |
Deed History
| Date | Type | Sale Price | Title Company |
|---|---|---|---|
| Quit Claim Deed | -- | -- | |
| Deed | $1,340,000 | -- |
Mortgage History
| Date | Status | Loan Amount | Loan Type |
|---|---|---|---|
| Open | $250,000 | No Value Available | |
| Previous Owner | $510,500 | New Conventional | |
| Previous Owner | $250,000 | Credit Line Revolving | |
| Previous Owner | $200,000 | Credit Line Revolving |
Similar Homes in Greenville, SC
Source: Greater Greenville Association of REALTORS®
MLS Number: 1549655
APN: 0067.03-02-009.00
- 5 Mcdaniel Ave Unit D-4 BLDG 4
- 5 Mcdaniel Ave Unit D-3 BLDG 3
- 5 Mcdaniel Ave Unit D-2 BLDG 3
- 5 Mcdaniel Ave Unit D-1 BLDG 3
- 5 Mcdaniel Ave Unit B-4 BLDG 2
- 5 Mcdaniel Ave Unit B-3 BLDG 1
- 5 Mcdaniel Ave Unit B-2 BLDG 1
- 5 Mcdaniel Ave Unit B-1 BLDG 1
- 5 Mcdaniel Ave Unit A-4 BLDG 2
- 5 Mcdaniel Ave Unit A-3 BLDG 2
- 5 Mcdaniel Ave Unit E-4 BLDG 4
- 5 Mcdaniel Ave Unit E-3 BLDG 3
- 5 Mcdaniel Ave Unit E-1 BLDG 3
- 5 Mcdaniel Ave Unit A-2 BLDG 1
- 5 Mcdaniel Ave Unit C-2 BLDG 5
- 5 Mcdaniel Ave Unit C-1 BLDG 5
- 5 Mcdaniel Ave Unit E-2 BLDG 3
- 5 Mcdaniel Ave Unit D-5 BLDG 4
- 5 Mcdaniel Ave Unit C
- 5 Mcdaniel Ave Unit B-5 BLDG 2
