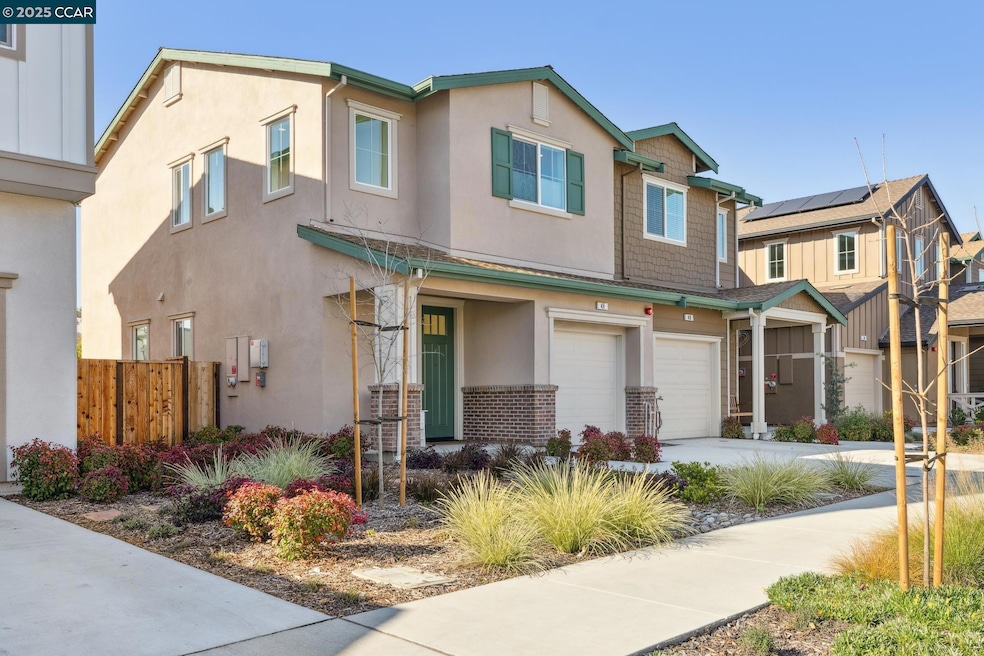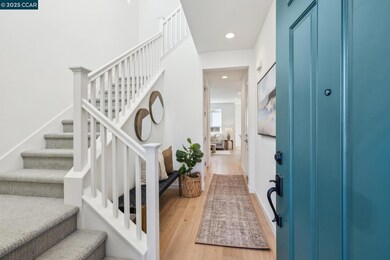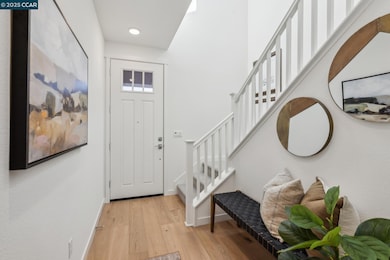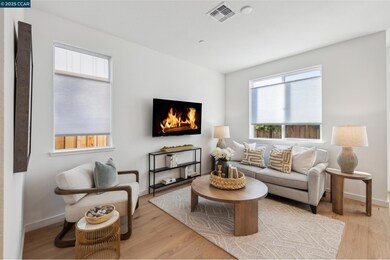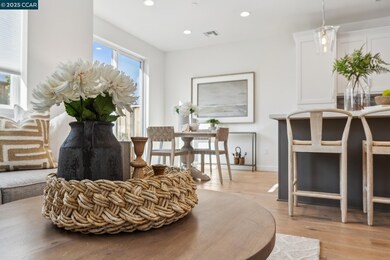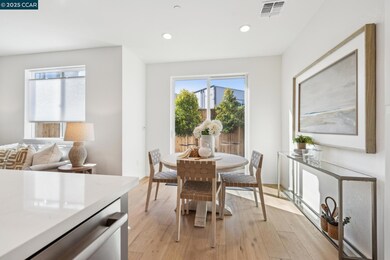
48 Riverbend Ln Petaluma, CA 94952
Highlights
- Under Construction
- Solar Power System
- Corner Lot
- McKinley Elementary School Rated A-
- Wood Flooring
- Stone Countertops
About This Home
As of February 2025Start the New Year in a New Home! ???? Final Phase—Don’t Miss This Opportunity in Downtown Petaluma! Live in the heart of Petaluma, just 5-minute to Brewsters and top restaurants. This thoughtfully designed 1,268 sq. ft. home features 3 bedrooms and 2.5 bathrooms, offering a bright, open layout perfect for modern living. Enjoy the best of both worlds—contemporary new construction in a charming, historic setting. A brand-new community park and scenic walking trail connect you to world-class breweries, dining, and boutique shopping.
Home Details
Home Type
- Single Family
Est. Annual Taxes
- $768
Year Built
- Built in 2025 | Under Construction
Lot Details
- 2,895 Sq Ft Lot
- Fenced
- Landscaped
- Corner Lot
- Front Yard Sprinklers
- Back and Front Yard
HOA Fees
- $238 Monthly HOA Fees
Parking
- 1 Car Attached Garage
- Garage Door Opener
Home Design
- Cottage
- Slab Foundation
- Shingle Roof
- Cement Siding
- Stucco
Interior Spaces
- 2-Story Property
- Double Pane Windows
- Family Room Off Kitchen
- Dining Area
Kitchen
- Built-In Oven
- Electric Cooktop
- Microwave
- Kitchen Island
- Stone Countertops
Flooring
- Wood
- Carpet
- Tile
Bedrooms and Bathrooms
- 3 Bedrooms
- In-Law or Guest Suite
Laundry
- 220 Volts In Laundry
- Washer and Dryer Hookup
Home Security
- Carbon Monoxide Detectors
- Fire and Smoke Detector
- Fire Sprinkler System
Eco-Friendly Details
- Solar Power System
Utilities
- Zoned Heating and Cooling
- Heat Pump System
- Electricity To Lot Line
- Electric Water Heater
Community Details
- Association fees include common area maintenance, ground maintenance, street
- Not Listed Association, Phone Number (925) 283-8470
- Not Listed Subdivision
Map
Home Values in the Area
Average Home Value in this Area
Property History
| Date | Event | Price | Change | Sq Ft Price |
|---|---|---|---|---|
| 02/28/2025 02/28/25 | Sold | $834,000 | 0.0% | $658 / Sq Ft |
| 02/05/2025 02/05/25 | Pending | -- | -- | -- |
| 01/30/2025 01/30/25 | For Sale | $834,000 | -- | $658 / Sq Ft |
Tax History
| Year | Tax Paid | Tax Assessment Tax Assessment Total Assessment is a certain percentage of the fair market value that is determined by local assessors to be the total taxable value of land and additions on the property. | Land | Improvement |
|---|---|---|---|---|
| 2023 | $768 | $48,542 | $48,542 | $0 |
| 2022 | -- | -- | -- | -- |
Mortgage History
| Date | Status | Loan Amount | Loan Type |
|---|---|---|---|
| Open | $583,800 | New Conventional | |
| Previous Owner | $4,335,000 | Construction |
Deed History
| Date | Type | Sale Price | Title Company |
|---|---|---|---|
| Grant Deed | $834,000 | Old Republic Title Company |
Similar Homes in Petaluma, CA
Source: Contra Costa Association of REALTORS®
MLS Number: 41084203
APN: 007-041-032
- 27 Riverbend Ln
- 39 Edith St
- 100 Payran St
- 509 Petaluma Blvd N
- 816 Franklin Way
- 505 Petaluma Blvd N
- 512 Kentucky St
- 805 Petaluma Blvd N
- 29 Cherry St
- 210 Keller St
- 701 Judith Ct
- 733 Judith Ct
- 120 Arlington Dr
- 1252 Petaluma Blvd N
- 0 Lakeville St
- 315 Lakeville St
- 15 Liberty Ln
- 495 Cherry St
- 8 Keller St
- 405 2nd St Unit 7
