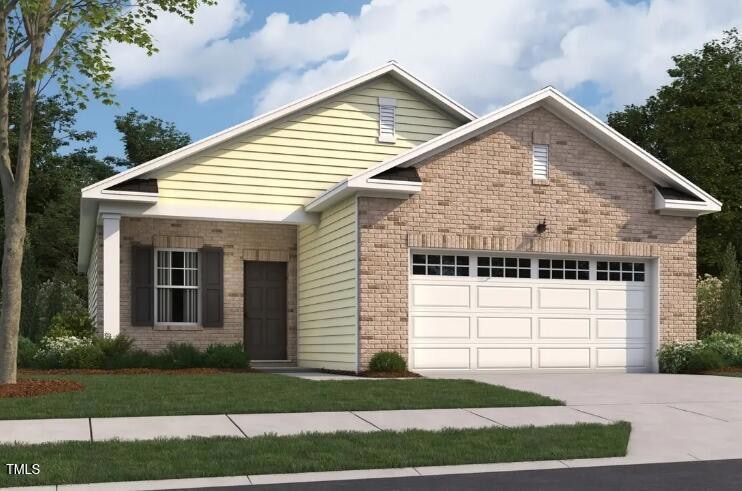
48 Rolling Banks Dr Louisburg, NC 27549
Estimated payment $1,932/month
Highlights
- New Construction
- Transitional Architecture
- Covered patio or porch
- Open Floorplan
- Granite Countertops
- Stainless Steel Appliances
About This Home
True Ranch w/Open Floor Plan! Refrigerator/ Washer & Dryer INCLUDED! Kitchen: White Shaker Cabinets w/Crown Trim, Granite Countertops, Large Center Island w/Breakfast Bar Overhang & Huge Walk-In Pantry! Stainless Steel Appliances Including Smooth Top Stove! Slider to Covered Rear Patio! Primary Bedroom: Large Walk-In Closet! Primary Bath: White Shaker Cabinets, LVP Flooring & Walk-In Shower! 2 Spacious Secondary Bedrooms & a Large Laundry/Mudroom! Community Pool & Clubhouse are in final planning stages! Excellent location that puts you in close proximity to a ton of Restaurants and Shopping options! VISIT US FOR A TOUR TODAY! Onsite Agent hours are Mon/Tues 10-6, Wed 12-6, Thurs-Sat 10-6& Sun 11-6!
Home Details
Home Type
- Single Family
Year Built
- Built in 2025 | New Construction
Lot Details
- 10,019 Sq Ft Lot
- Landscaped
HOA Fees
- $63 Monthly HOA Fees
Parking
- 2 Car Attached Garage
- Inside Entrance
- Front Facing Garage
- Garage Door Opener
- Private Driveway
- 1 Open Parking Space
Home Design
- Home is estimated to be completed on 4/30/25
- Transitional Architecture
- Slab Foundation
- Frame Construction
- Architectural Shingle Roof
- Vinyl Siding
Interior Spaces
- 1,202 Sq Ft Home
- 1-Story Property
- Open Floorplan
- Crown Molding
- Low Emissivity Windows
- Family Room
- Dining Room
- Scuttle Attic Hole
Kitchen
- Eat-In Kitchen
- Electric Range
- Microwave
- ENERGY STAR Qualified Dishwasher
- Stainless Steel Appliances
- Kitchen Island
- Granite Countertops
- Quartz Countertops
- Disposal
Flooring
- Carpet
- Luxury Vinyl Tile
Bedrooms and Bathrooms
- 3 Bedrooms
- Walk-In Closet
- 2 Full Bathrooms
- Primary bathroom on main floor
- Bathtub with Shower
Laundry
- Laundry Room
- Laundry on main level
- Dryer
- Washer
Home Security
- Carbon Monoxide Detectors
- Fire and Smoke Detector
Accessible Home Design
- Accessible Bedroom
- Accessible Common Area
- Central Living Area
- Visitable
Outdoor Features
- Covered patio or porch
Schools
- Louisburg Elementary School
- Terrell Lane Middle School
- Louisburg High School
Utilities
- Central Heating and Cooling System
- Heat Pump System
- Electric Water Heater
- Phone Available
- Cable TV Available
Community Details
- Green Hill Hoa, Inc. Association
- Built by Starlight Homes NC LLC
- Green Hill Subdivision, Falcon Floorplan
Listing and Financial Details
- Assessor Parcel Number 2805715263
Map
Home Values in the Area
Average Home Value in this Area
Property History
| Date | Event | Price | Change | Sq Ft Price |
|---|---|---|---|---|
| 02/25/2025 02/25/25 | Pending | -- | -- | -- |
| 02/24/2025 02/24/25 | For Sale | $283,990 | -- | $236 / Sq Ft |
Similar Homes in Louisburg, NC
Source: Doorify MLS
MLS Number: 10078203
- 46 Rolling Banks Dr
- 44 Rolling Banks Dr
- 42 Rolling Banks Dr
- 40 Rolling Banks Dr
- 31 Rolling Banks Dr
- 34 Rolling Banks Dr
- 100 Big Dream Ct
- 73 Club Rd
- 12 Rolling Banks Dr
- 812 Kenmore Ave
- 310 Edward Ln
- 928 N Main St
- 100 Firefly Ln
- 95 Leisure Ln Unit 9
- 25 Leisure Ln Unit 2
- 130 Broadleaf Ln
- 1213 U S 401
- 121 Tanglewood Dr Unit 8-J
- 0 Us 401 Hwy S
- 205 Spring St
