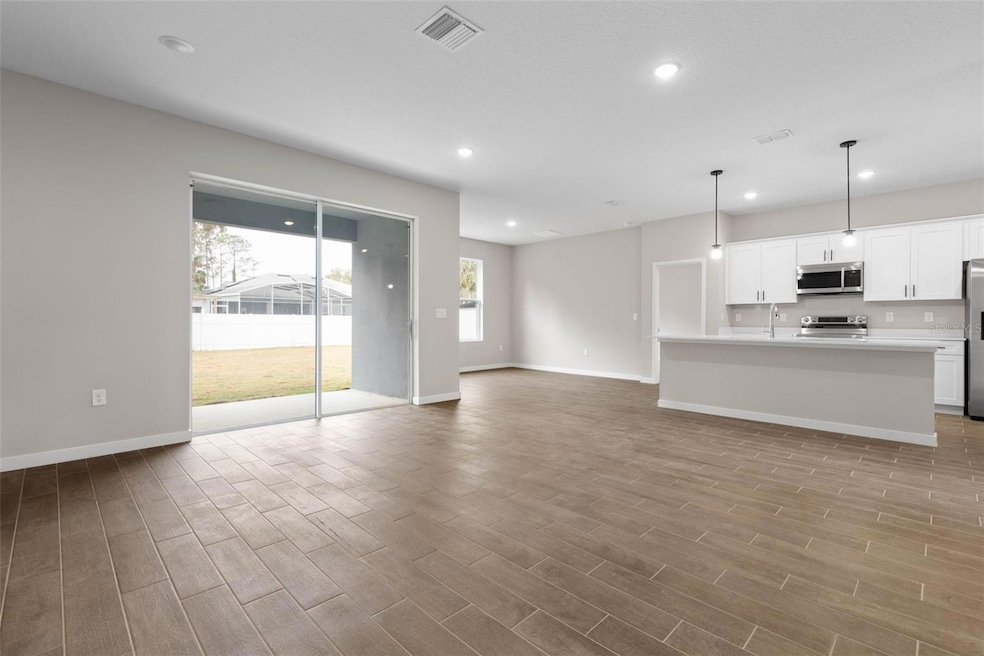
48 Rolling Sands Dr Palm Coast, FL 32164
Estimated payment $2,268/month
Highlights
- Under Construction
- Open Floorplan
- Walk-In Pantry
- Indian Trails Middle School Rated A-
- No HOA
- 3 Car Attached Garage
About This Home
Under Construction. BUILDER WILL CONTRIBUTE UP TO $15,000 TOWARDS BUYERS CLOSING COSTS/PREPAIDS AND/OR A MORTGAGE RATE BUYDOWN (with a preferred lender). Heron- Beautiful New Construction in an established neighborhood! OUR FAMOUS HERON MODEL WITH A 3 CAR GARAGE!
Once you walk past the stone front facade and see the soaring 9+ foot ceilings and the extra-large (8 foot) slider you won't want to leave! The beautiful kitchen is a cook's dream. Quartz counters atop solid wood cabinets with soft closed doors and drawers with elegant hardware. A center island completes this dream room. You won't believe the huge pantry and laundry areas tucked away and out of sight. The Primary bedroom is spacious and has a top tier bathroom with a tiled walk-in shower, dual sinks and a massive walk-in closet and separate toilet room. There are 3 more spacious bedrooms. The entire family can comfortably spread out in the expansive great room. There is solid surface flooring throughout the home for easy cleaning. Upgraded raised height vanities and toilets in all bathrooms. Extra-large covered lanai for enjoying the Florida weather. Don't miss out on this incredible opportunity to own this beautiful home. Call Today!!! Come visit us at our model home at 159 Bird of Paradise.
Home Details
Home Type
- Single Family
Est. Annual Taxes
- $436
Year Built
- Built in 2025 | Under Construction
Lot Details
- 10,019 Sq Ft Lot
- North Facing Home
Parking
- 3 Car Attached Garage
Home Design
- Home is estimated to be completed on 7/31/25
- Block Foundation
- Shingle Roof
- Block Exterior
- Stucco
Interior Spaces
- 1,873 Sq Ft Home
- Open Floorplan
- Sliding Doors
- Living Room
- Dining Room
- Attic Ventilator
Kitchen
- Eat-In Kitchen
- Walk-In Pantry
- Cooktop
- Microwave
- Freezer
- Dishwasher
- Disposal
Flooring
- Concrete
- Ceramic Tile
Bedrooms and Bathrooms
- 4 Bedrooms
- Split Bedroom Floorplan
- En-Suite Bathroom
- Closet Cabinetry
- Walk-In Closet
- 2 Full Bathrooms
- Private Water Closet
- Bathtub with Shower
Laundry
- Laundry Room
- Electric Dryer Hookup
Outdoor Features
- Exterior Lighting
Utilities
- Central Air
- Heating Available
- Electric Water Heater
- Pep-Holding Tank
- Phone Available
- Cable TV Available
Community Details
- No Home Owners Association
- Built by Estela Living
- Palm Coast Sec 32 Subdivision, Heron 3 Car Garage Floorplan
Listing and Financial Details
- Visit Down Payment Resource Website
- Legal Lot and Block 33 / 70
- Assessor Parcel Number 07-11-31-7032-00700-0330
Map
Home Values in the Area
Average Home Value in this Area
Tax History
| Year | Tax Paid | Tax Assessment Tax Assessment Total Assessment is a certain percentage of the fair market value that is determined by local assessors to be the total taxable value of land and additions on the property. | Land | Improvement |
|---|---|---|---|---|
| 2024 | $426 | $40,000 | $40,000 | -- |
| 2023 | $426 | $15,563 | $0 | $0 |
| 2022 | $424 | $42,000 | $42,000 | $0 |
| 2021 | $292 | $20,000 | $20,000 | $0 |
| 2020 | $257 | $16,000 | $16,000 | $0 |
| 2019 | $234 | $14,000 | $14,000 | $0 |
| 2018 | $209 | $11,500 | $11,500 | $0 |
| 2017 | $184 | $9,500 | $9,500 | $0 |
| 2016 | $166 | $7,986 | $0 | $0 |
| 2015 | $162 | $7,260 | $0 | $0 |
| 2014 | $144 | $7,500 | $0 | $0 |
Property History
| Date | Event | Price | Change | Sq Ft Price |
|---|---|---|---|---|
| 04/15/2025 04/15/25 | For Sale | $399,900 | +515.2% | $214 / Sq Ft |
| 11/26/2024 11/26/24 | Sold | $65,000 | -7.0% | -- |
| 11/04/2024 11/04/24 | Pending | -- | -- | -- |
| 10/31/2024 10/31/24 | For Sale | $69,900 | -- | -- |
Deed History
| Date | Type | Sale Price | Title Company |
|---|---|---|---|
| Warranty Deed | $57,000 | First International Title |
Mortgage History
| Date | Status | Loan Amount | Loan Type |
|---|---|---|---|
| Open | $915,000 | Construction |
Similar Homes in Palm Coast, FL
Source: Stellar MLS
MLS Number: FC308749
APN: 07-11-31-7032-00700-0330
- 12 Rosecroft Ln
- 103 Rolling Sands Dr
- 21 Russo Dr
- 24 Rosepetal Ln
- 10 Russkin Ln
- 74 Rocking Horse Dr
- 22 Russell Dr
- 19 Russman Ln
- 98 Roxboro Dr
- 59 Rose Dr
- 53 Rose Dr Unit A
- 72 Rolling Sands Dr
- 20 Roxland Ln
- 89 Rose Dr
- 33 Russell Dr
- 37 Rose Dr
- 67 Rolling Sands Dr
- 35 Russell Dr
- 62 Rocking Horse Dr
- 12 Roxland Ln






