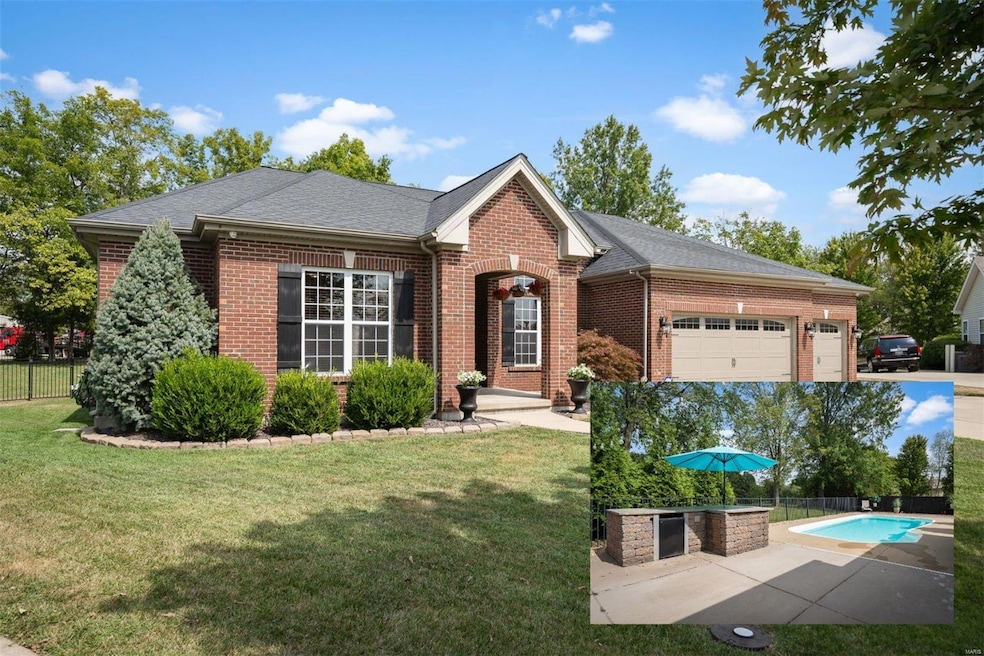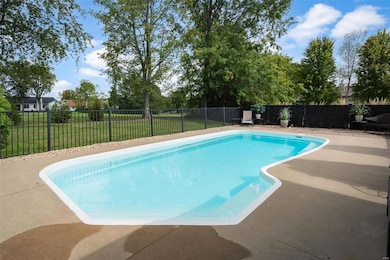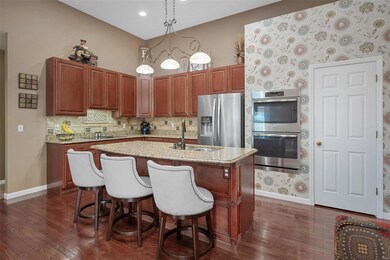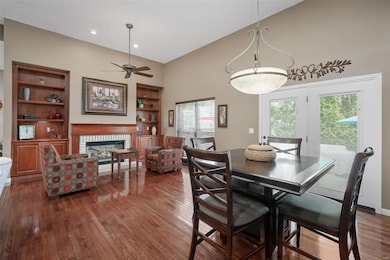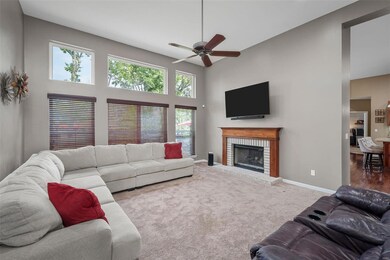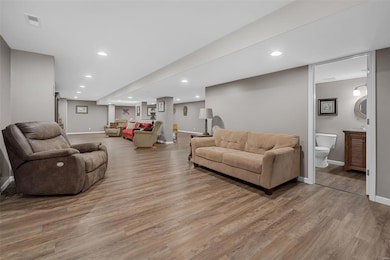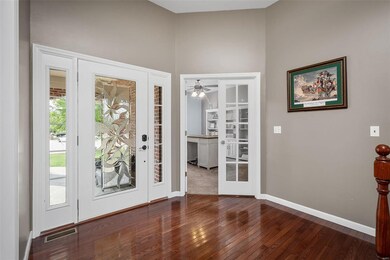
48 Scarlet Meadows Ct O Fallon, MO 63366
Highlights
- Private Pool
- Hearth Room
- Traditional Architecture
- Ostmann Elementary School Rated A
- Recreation Room
- Wood Flooring
About This Home
As of December 2024Exceptionally updated ranch with an inground saltwater pool, finished lower level, split bedroom floor plan and private backyard oasis on cul-de-sac lot. Stepping in from the brick covered porch into the foyer you view a private office with French doors, dining room with coffered ceiling and large family room with 12 ft ceilings, dual-sided gas fireplace and statement wall of windows. The open-concept kitchen, breakfast and hearth rooms feature wood floor, double ovens, granite counters plus custom backsplash and cabinets all overlooking the outdoor sanctuary with pool, prep island, large patio and fenced yard with sections for yard & pool. The primary suite boasts 2 organized walk-in closets, linen closet and luxury bath with tiled shower, jetted tub and two vanities. 2 secondary bedrooms with split bath, mud area, powder room and MFL complete the main level. The fin LL offers spectacular space for entertainment, a full bath & bonus office. The garage is a standout feature on its own
Home Details
Home Type
- Single Family
Est. Annual Taxes
- $6,462
Year Built
- Built in 2003
Lot Details
- 0.34 Acre Lot
- Cul-De-Sac
- Fenced
- Level Lot
HOA Fees
- $17 Monthly HOA Fees
Parking
- 3 Car Attached Garage
- Garage Door Opener
Home Design
- Traditional Architecture
- Brick or Stone Veneer
- Vinyl Siding
Interior Spaces
- 1-Story Property
- 2 Fireplaces
- Gas Fireplace
- Tilt-In Windows
- Pocket Doors
- French Doors
- Six Panel Doors
- Family Room
- Breakfast Room
- Dining Room
- Home Office
- Recreation Room
- Partially Finished Basement
- Finished Basement Bathroom
Kitchen
- Hearth Room
- Double Oven
- Electric Cooktop
- Dishwasher
- Disposal
Flooring
- Wood
- Carpet
Bedrooms and Bathrooms
- 3 Bedrooms
Pool
- Private Pool
Schools
- Ostmann Elem. Elementary School
- Ft. Zumwalt West Middle School
- Ft. Zumwalt West High School
Utilities
- Forced Air Heating System
- Underground Utilities
Listing and Financial Details
- Assessor Parcel Number 2-0067-9174-00-0021.0000000
Community Details
Recreation
- Recreational Area
Map
Home Values in the Area
Average Home Value in this Area
Property History
| Date | Event | Price | Change | Sq Ft Price |
|---|---|---|---|---|
| 12/10/2024 12/10/24 | Sold | -- | -- | -- |
| 11/09/2024 11/09/24 | Pending | -- | -- | -- |
| 10/19/2024 10/19/24 | Price Changed | $615,000 | -2.4% | $149 / Sq Ft |
| 10/12/2024 10/12/24 | Price Changed | $630,000 | -1.6% | $153 / Sq Ft |
| 10/04/2024 10/04/24 | For Sale | $640,000 | 0.0% | $155 / Sq Ft |
| 10/01/2024 10/01/24 | Price Changed | $640,000 | +66.2% | $155 / Sq Ft |
| 09/24/2024 09/24/24 | Off Market | -- | -- | -- |
| 03/06/2017 03/06/17 | Sold | -- | -- | -- |
| 02/06/2017 02/06/17 | Pending | -- | -- | -- |
| 01/25/2017 01/25/17 | For Sale | $385,000 | -- | $140 / Sq Ft |
Tax History
| Year | Tax Paid | Tax Assessment Tax Assessment Total Assessment is a certain percentage of the fair market value that is determined by local assessors to be the total taxable value of land and additions on the property. | Land | Improvement |
|---|---|---|---|---|
| 2023 | $6,462 | $98,060 | $0 | $0 |
| 2022 | $5,871 | $82,899 | $0 | $0 |
| 2021 | $5,876 | $82,899 | $0 | $0 |
| 2020 | $5,561 | $75,902 | $0 | $0 |
| 2019 | $5,574 | $75,902 | $0 | $0 |
| 2018 | $5,351 | $69,554 | $0 | $0 |
| 2017 | $5,297 | $69,554 | $0 | $0 |
| 2016 | $4,947 | $64,701 | $0 | $0 |
| 2015 | $4,599 | $64,701 | $0 | $0 |
| 2014 | $4,096 | $56,629 | $0 | $0 |
Mortgage History
| Date | Status | Loan Amount | Loan Type |
|---|---|---|---|
| Open | $549,000 | New Conventional | |
| Previous Owner | $300,000 | Credit Line Revolving | |
| Previous Owner | $210,000 | New Conventional | |
| Previous Owner | $299,200 | Adjustable Rate Mortgage/ARM | |
| Previous Owner | $324,000 | New Conventional | |
| Previous Owner | $77,000 | Credit Line Revolving | |
| Previous Owner | $275,000 | Purchase Money Mortgage |
Deed History
| Date | Type | Sale Price | Title Company |
|---|---|---|---|
| Warranty Deed | -- | Synergy Title | |
| Warranty Deed | -- | None Available | |
| Warranty Deed | $385,000 | Us Title Corporation And Or | |
| Interfamily Deed Transfer | -- | Inv | |
| Interfamily Deed Transfer | -- | It | |
| Corporate Deed | -- | -- |
Similar Homes in the area
Source: MARIS MLS
MLS Number: MAR24060810
APN: 2-0067-9174-00-0021.0000000
- 57 Cool Meadows Ct
- 2009 Crimson Meadows Dr
- 112 Cloverleaf Meadows Ct
- 134 Royal Troon Dr
- 120 Royal Troon Dr
- 142 Royal Troon Dr
- 109 Royal Troon Dr
- 5 Warchol Ct
- 2 Meramec Shores Ct
- 154 Royal Troon Dr
- 3009 Brook Hollow Dr
- 633 Cruden Bay Ct
- 318 Kingsbarns Ct
- 1002 Brook Mont Dr
- 321 Kingsbarns Ct
- 819 Walker Ln
- 3 Jura Ct
- 130 Royal Inverness Pkwy
- 11 Heavenly Valley Dr
- 1 Tbb Vanguard II @Inverness
