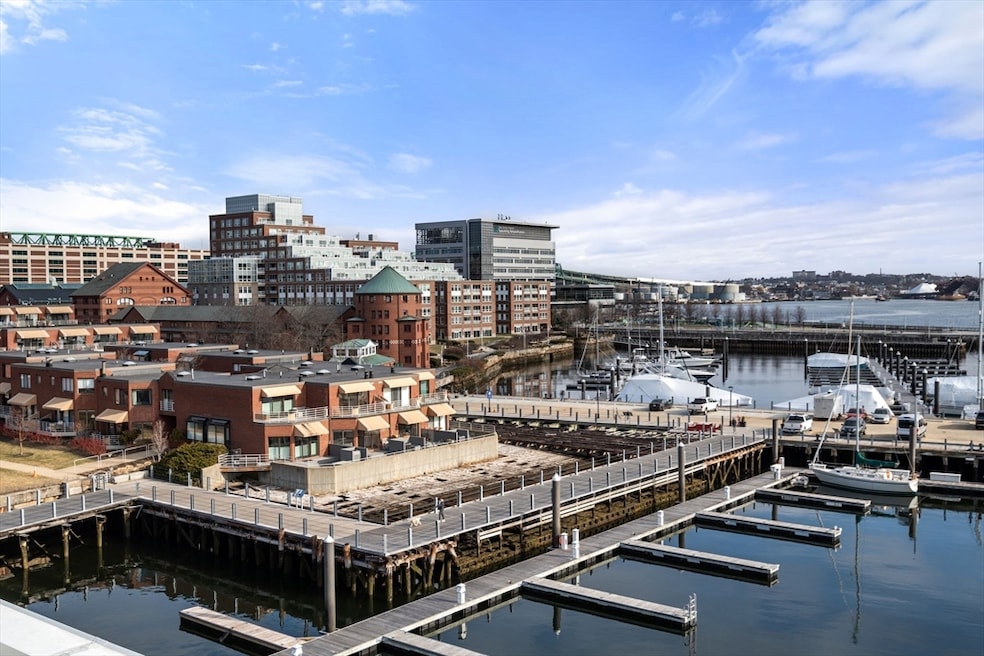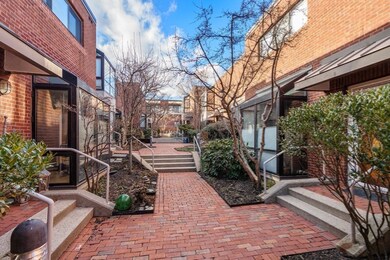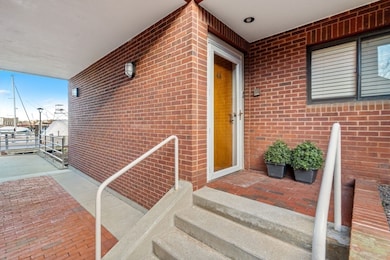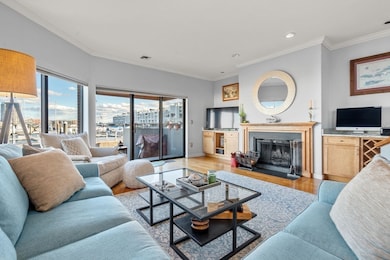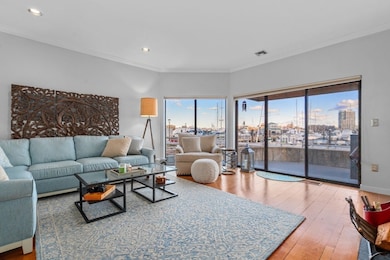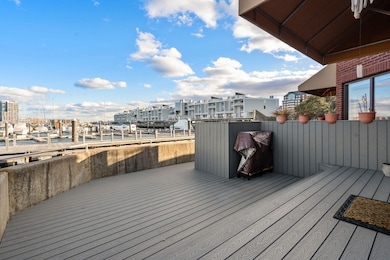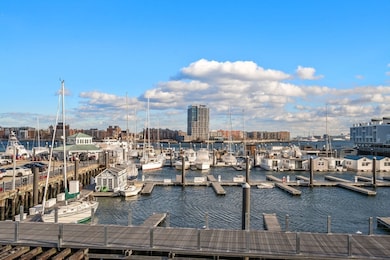48 Shipway Place Unit 48 Charlestown, MA 02129
Thompson Square-Bunker Hill NeighborhoodHighlights
- Marina
- Waterfront
- Property is near public transit
- Medical Services
- Deck
- 1 Fireplace
About This Home
Rarely available, this unique corner waterfront townhouse at Shipway Place in the Charlestown Navy Yard is flooded with light & has gentle harbor breezes & marina views. Two massive decks- one off the open living/dining room & another off the master bedroom suite. Kitchen is renovated and opened up into the large separate marble-floor dining area. Freshly painted throughout with crown molding on the main living level and wood mantled fireplace in the living room, hardwood floor & custom built-ins. Powder room on the first level. Walk upstairs to the luxurious master bedroom suite overlooking the harbor. The 2nd guest bedroom suite is quite large & comfortable. Washer/dryer. TWO parking spaces- tandem in the garage. Water views from every room. Enjoy beautiful landscaped lawns & gardens leading right up to the water. Along Boston's Harborwalk-& steps from the city-you can have all the serenity you want at Shipway Place but be close to the bustling city of Boston!
Condo Details
Home Type
- Condominium
Est. Annual Taxes
- $14,601
Year Built
- Built in 1986
Parking
- 2 Car Garage
Interior Spaces
- 1,642 Sq Ft Home
- Central Vacuum
- 1 Fireplace
Kitchen
- Range
- Microwave
- Freezer
- Dishwasher
- Disposal
Bedrooms and Bathrooms
- 2 Bedrooms
Laundry
- Laundry in unit
- Dryer
- Washer
Outdoor Features
- Balcony
- Deck
Utilities
- No Cooling
- Heat Pump System
Additional Features
- Waterfront
- Property is near public transit
Listing and Financial Details
- Security Deposit $6,300
- Property Available on 4/1/25
- Rent includes water, sewer, trash collection, snow removal, gardener, extra storage, garden area, parking
- Assessor Parcel Number 1280290
Community Details
Overview
- Property has a Home Owners Association
Amenities
- Medical Services
- Shops
Recreation
- Marina
- Tennis Courts
- Community Pool
- Park
- Jogging Path
- Bike Trail
Pet Policy
- Pets Allowed
Map
Source: MLS Property Information Network (MLS PIN)
MLS Number: 73345055
APN: CHAR-000000-000002-003515-000649
- 1 Pier 8 Unit Dock B
- 45 Shipway Place
- 17 Constellation Wharf Unit 17
- 59 Constellation Wharf Unit 59
- 106 13th St Unit 304
- 106 13th St Unit 105
- 106 13th St Unit 218
- 42 8th St Unit 4303
- 42 8th St Unit 5201
- 197 8th St Unit PH215
- 197 Eighth St Unit 212
- 78 Bunker Hill St
- 37 Mount Vernon St Unit 3
- 43 Chestnut St
- 1 Tremont St Unit 1
- 9 Monument Square Unit 1
- 277 Border St Unit 401
- 272-274B Meridian St
- 301 Border St Unit 511
- 301 Border St Unit 606
