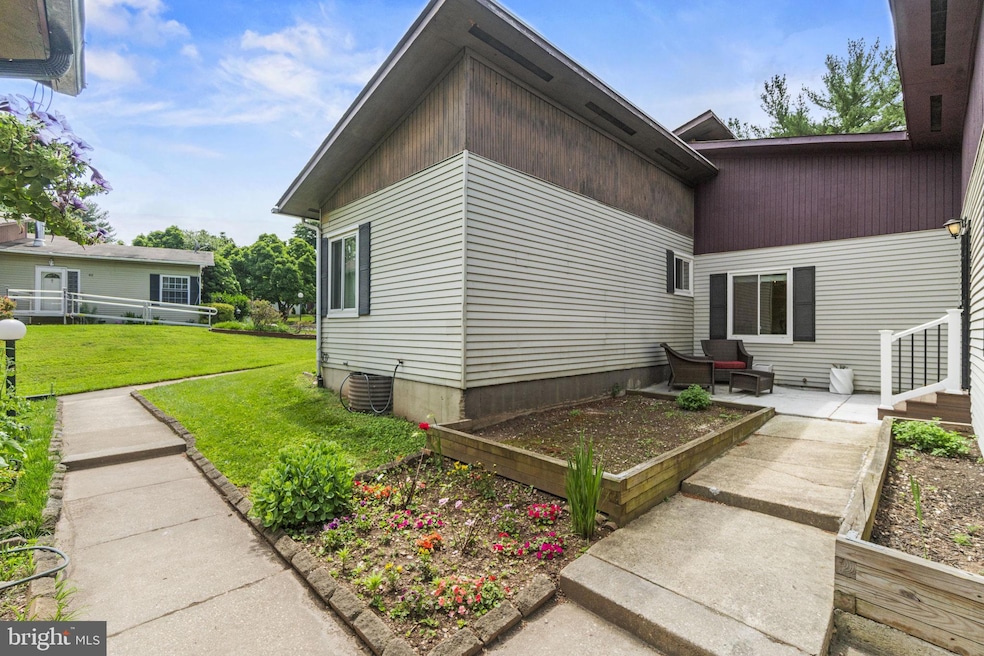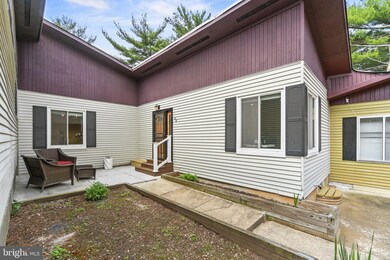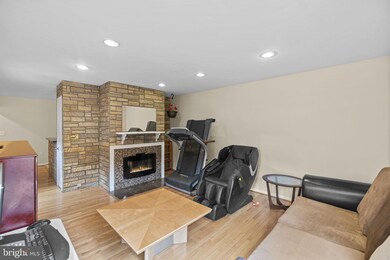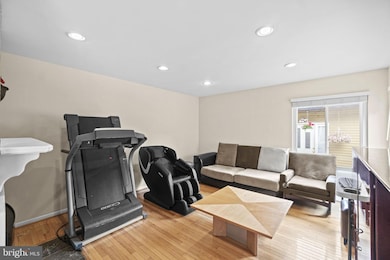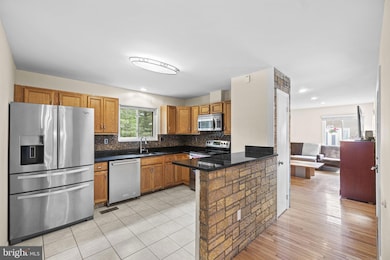
48 Standard Ct Gaithersburg, MD 20877
Estimated payment $2,657/month
Highlights
- Colonial Architecture
- Central Air
- Heat Pump System
- Jogging Path
About This Home
Welcome to this incredible 4 bed 3 full bath condo townhouse, offering a sense of spaciousness. The fully finished, full-size basement provides ample space and potential for various uses, complete with a full bath and private entrance. The interior is freshly painted, ensuring a bright and welcoming atmosphere throughout.
Enjoy the outdoors with an amazing built-in grill, perfect for hosting gatherings with family and friends. This property offers a remarkable amount of space at a great price, making it an excellent value. Plus, water is included in the condo fee, adding even more convenience to this wonderful home.
Townhouse Details
Home Type
- Townhome
Est. Annual Taxes
- $3,035
Year Built
- Built in 1972
HOA Fees
- $200 Monthly HOA Fees
Home Design
- Colonial Architecture
- Permanent Foundation
- Aluminum Siding
Interior Spaces
- Property has 2 Levels
- Finished Basement
Bedrooms and Bathrooms
Parking
- 2 Open Parking Spaces
- 2 Parking Spaces
- Parking Lot
Utilities
- Central Air
- Heat Pump System
- Electric Water Heater
Listing and Financial Details
- Assessor Parcel Number 160901639442
Community Details
Overview
- Association fees include common area maintenance, reserve funds, road maintenance, sewer, snow removal, trash, water
- Newport Estates Subdivision
Amenities
- Common Area
Recreation
- Jogging Path
Pet Policy
- Pets allowed on a case-by-case basis
Map
Home Values in the Area
Average Home Value in this Area
Tax History
| Year | Tax Paid | Tax Assessment Tax Assessment Total Assessment is a certain percentage of the fair market value that is determined by local assessors to be the total taxable value of land and additions on the property. | Land | Improvement |
|---|---|---|---|---|
| 2024 | $3,035 | $208,333 | $0 | $0 |
| 2023 | $1,943 | $195,000 | $58,500 | $136,500 |
| 2022 | $2,309 | $183,333 | $0 | $0 |
| 2021 | $1,804 | $171,667 | $0 | $0 |
| 2020 | $1,644 | $160,000 | $48,000 | $112,000 |
| 2019 | $3,151 | $156,667 | $0 | $0 |
| 2018 | $1,519 | $153,333 | $0 | $0 |
| 2017 | $1,523 | $150,000 | $0 | $0 |
| 2016 | -- | $146,667 | $0 | $0 |
| 2015 | $2,008 | $143,333 | $0 | $0 |
| 2014 | $2,008 | $140,000 | $0 | $0 |
Property History
| Date | Event | Price | Change | Sq Ft Price |
|---|---|---|---|---|
| 04/04/2025 04/04/25 | For Sale | $395,000 | -- | $219 / Sq Ft |
Deed History
| Date | Type | Sale Price | Title Company |
|---|---|---|---|
| Deed | -- | None Listed On Document | |
| Interfamily Deed Transfer | -- | Household Title & Escrow Llc | |
| Deed | $281,248 | None Available | |
| Deed | $69,500 | -- |
Mortgage History
| Date | Status | Loan Amount | Loan Type |
|---|---|---|---|
| Previous Owner | $130,000 | New Conventional | |
| Previous Owner | $166,000 | Stand Alone Refi Refinance Of Original Loan | |
| Previous Owner | $143,000 | Stand Alone Refi Refinance Of Original Loan |
Similar Homes in Gaithersburg, MD
Source: Bright MLS
MLS Number: MDMC2173428
APN: 09-01639442
- 10 Nina Ct
- 58 State Ct
- 62 State Ct
- 32 Brian Ct
- 436 - 438 Diamond Ave
- 448 Girard St Unit 319/T2
- 456 Girard St Unit T2
- 440 Girard St Unit 101
- 7 Linden Hall Ct
- 428 Girard St Unit 176 (T-4)
- 206 Grove Ave
- 106 Linden Hall Ln
- 430 Girard St Unit T1
- 206 Fairgrove Cir
- 207 Oakton Rd
- 17767 Larchmont Terrace
- 301 Central Ave
- 8307 Boundary St
- 228 N Summit Ave
- 117 Billingsgate Ln
