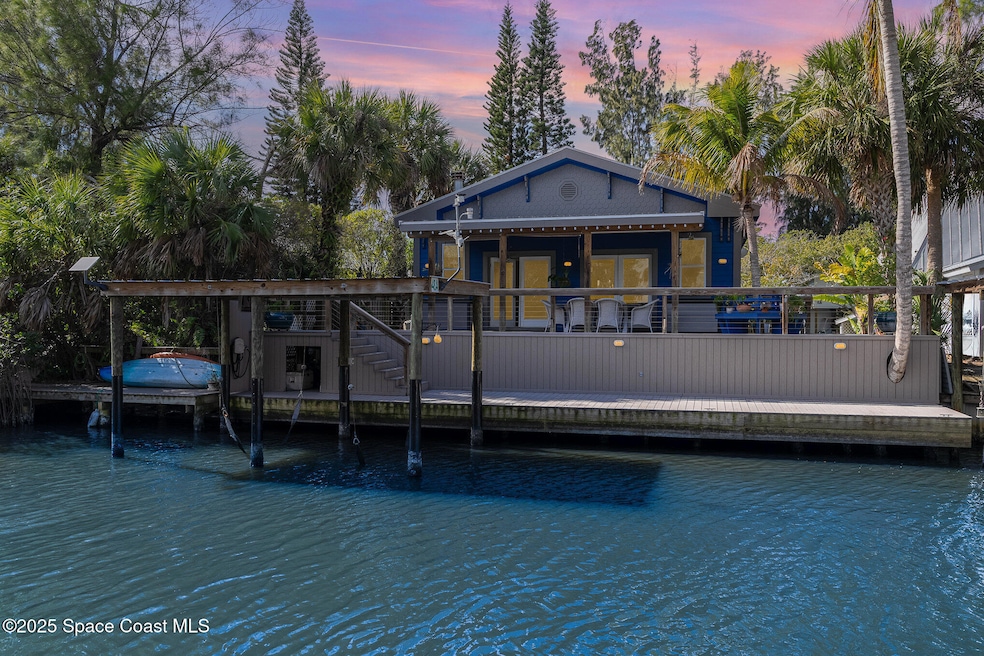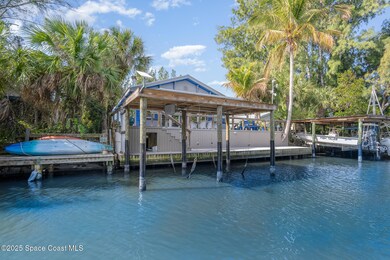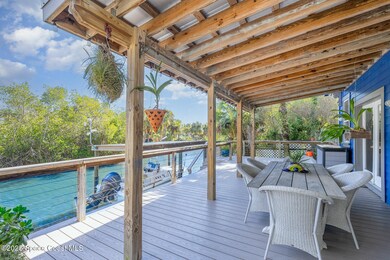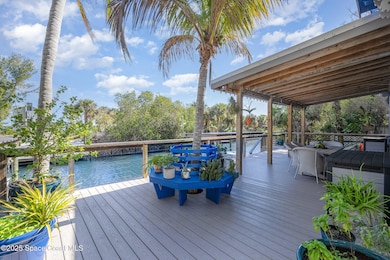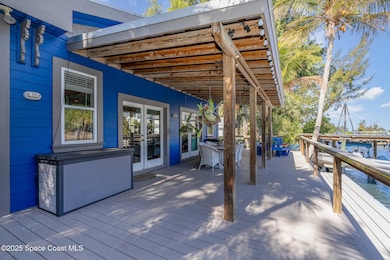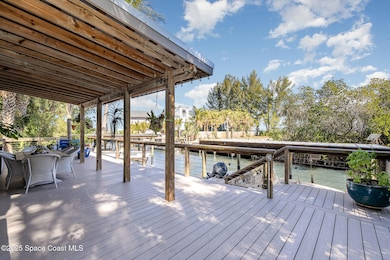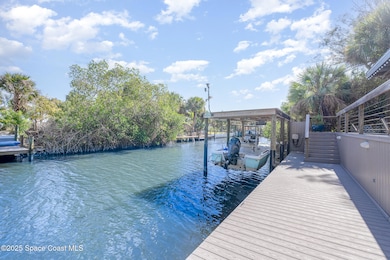
48 Vip Island Unit A Grant Valkaria, FL 32949
Estimated payment $3,846/month
Highlights
- Boathouse
- Property has ocean access
- River View
- 50 Feet of Waterfront
- Boat Lift
- Wood Flooring
About This Home
Escape to paradise on VIP Island, where luxury, nature, and adventure blend seamlessly. Nestled in the Indian River and accessible only by boat, this exclusive retreat offers a private beach for bonfires, breathtaking sunsets, kayaking through mangroves, and dolphin sightings. Designed for both elegance and comfort, the home features soaring 10.5-ft ceilings, stunning wood floors, and a spacious kitchen with ample cabinet space, perfect for entertaining. French doors open onto a composite deck, seamlessly connecting indoor and outdoor living. The dining room's charming nautical windows bring in abundant natural light, while the wood-burning fireplace adds warmth and character. Built for ease, the home boasts low-maintenance concrete board siding, fresh exterior paint, and durable decking. A covered boat lift ensures effortless water access. Just five miles from Sebastian Inlet, this island paradise is your chance to escape the ordinary and embrace the extraordinary. No HOA
Home Details
Home Type
- Single Family
Est. Annual Taxes
- $4,300
Year Built
- Built in 2013
Lot Details
- 5,663 Sq Ft Lot
- 50 Feet of Waterfront
- Home fronts a canal
- East Facing Home
- Few Trees
Parking
- Parking Lot
Property Views
- River
- Canal
Home Design
- Frame Construction
- Metal Roof
- Siding
Interior Spaces
- 1,800 Sq Ft Home
- 1-Story Property
- Furniture Can Be Negotiated
- Ceiling Fan
- Wood Burning Fireplace
- Attic Fan
Kitchen
- Breakfast Area or Nook
- Electric Range
- Microwave
- Dishwasher
Flooring
- Wood
- Tile
Bedrooms and Bathrooms
- 2 Bedrooms
- 2 Full Bathrooms
Laundry
- Dryer
- Washer
Outdoor Features
- Property has ocean access
- River Access
- Boat Lift
- Boathouse
- Front Porch
Schools
- Sunrise Elementary School
- Stone Middle School
- Bayside High School
Utilities
- Central Heating and Cooling System
- Well
- Septic Tank
Community Details
- No Home Owners Association
- V I P Vacation Island Playground Sec 1 Subdivision
Listing and Financial Details
- Assessor Parcel Number 29-38-27-50-0000a.0-0048.00
Map
Home Values in the Area
Average Home Value in this Area
Tax History
| Year | Tax Paid | Tax Assessment Tax Assessment Total Assessment is a certain percentage of the fair market value that is determined by local assessors to be the total taxable value of land and additions on the property. | Land | Improvement |
|---|---|---|---|---|
| 2023 | $4,071 | $295,450 | $0 | $0 |
| 2022 | $3,777 | $286,850 | $0 | $0 |
| 2021 | $3,290 | $236,550 | $42,000 | $194,550 |
| 2020 | $3,815 | $235,460 | $42,000 | $193,460 |
| 2019 | $3,248 | $189,920 | $60,000 | $129,920 |
| 2018 | $3,010 | $176,500 | $52,000 | $124,500 |
| 2017 | $2,805 | $152,980 | $40,000 | $112,980 |
| 2016 | $2,759 | $144,090 | $40,000 | $104,090 |
| 2015 | $2,444 | $117,060 | $26,500 | $90,560 |
| 2014 | $1,896 | $106,420 | $26,500 | $79,920 |
Property History
| Date | Event | Price | Change | Sq Ft Price |
|---|---|---|---|---|
| 03/01/2025 03/01/25 | Price Changed | $624,900 | -0.8% | $347 / Sq Ft |
| 01/29/2025 01/29/25 | For Sale | $629,900 | +12.0% | $350 / Sq Ft |
| 02/01/2023 02/01/23 | Sold | $562,500 | -5.5% | $313 / Sq Ft |
| 01/02/2023 01/02/23 | Pending | -- | -- | -- |
| 04/29/2022 04/29/22 | For Sale | $595,000 | +164.4% | $331 / Sq Ft |
| 07/27/2020 07/27/20 | Sold | $225,000 | -13.4% | $125 / Sq Ft |
| 06/24/2020 06/24/20 | Pending | -- | -- | -- |
| 06/09/2020 06/09/20 | Price Changed | $259,900 | -3.7% | $144 / Sq Ft |
| 02/26/2020 02/26/20 | For Sale | $269,900 | +49.9% | $150 / Sq Ft |
| 02/12/2018 02/12/18 | Sold | $180,000 | -28.0% | $100 / Sq Ft |
| 01/04/2018 01/04/18 | Pending | -- | -- | -- |
| 12/04/2017 12/04/17 | Price Changed | $250,000 | -18.0% | $139 / Sq Ft |
| 10/10/2017 10/10/17 | Price Changed | $305,000 | -4.7% | $169 / Sq Ft |
| 09/20/2017 09/20/17 | For Sale | $320,000 | +77.8% | $178 / Sq Ft |
| 09/14/2017 09/14/17 | Off Market | $180,000 | -- | -- |
| 06/21/2017 06/21/17 | Price Changed | $320,000 | -22.0% | $178 / Sq Ft |
| 06/05/2017 06/05/17 | For Sale | $410,000 | -- | $228 / Sq Ft |
Deed History
| Date | Type | Sale Price | Title Company |
|---|---|---|---|
| Warranty Deed | $562,500 | Supreme Title Closings | |
| Warranty Deed | $225,000 | Supreme Title Closings Llc | |
| Deed | $180,000 | -- | |
| Warranty Deed | $100,000 | None Available | |
| Warranty Deed | $102,500 | Precise Title Inc | |
| Warranty Deed | $67,000 | -- | |
| Warranty Deed | $18,000 | -- | |
| Warranty Deed | $65,800 | -- |
Mortgage History
| Date | Status | Loan Amount | Loan Type |
|---|---|---|---|
| Open | $506,250 | New Conventional | |
| Previous Owner | $250,000 | New Conventional | |
| Previous Owner | $180,000 | New Conventional | |
| Previous Owner | -- | No Value Available | |
| Previous Owner | $52,000 | Purchase Money Mortgage |
Similar Homes in Grant Valkaria, FL
Source: Space Coast MLS (Space Coast Association of REALTORS®)
MLS Number: 1035649
APN: 29-38-27-50-0000A.0-0048.00
- 8 Vip Island Unit B
- 48 Vip Island Unit A
- 47 Vip Island Unit B
- 42 Vip Island Unit A
- 3 Vip Island
- 36 Vip Island Unit A
- 18 Vip Island B Island
- 19 Vip Island Unit A
- 18 Vip Island Unit B
- 5 Grant Island Estates
- 5540 Old Dixie Hwy
- 6045 U S 1
- 6045 S Us Highway 1
- 0000 Route 1
- 4454 Route 1
- 0000 Grant Rd
- 4720 Sand Point Rd
- 5140 Old Dixie Hwy
- 4865 Sand Point Rd
- 0 Us Highway 1 Unit MFRO6271660
