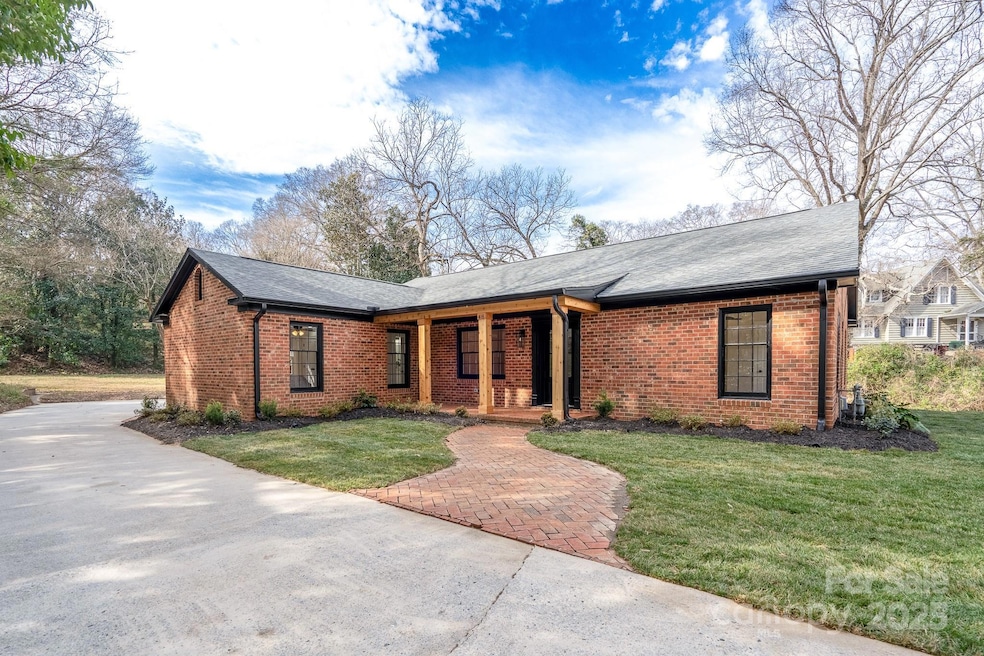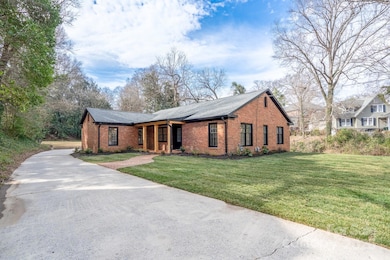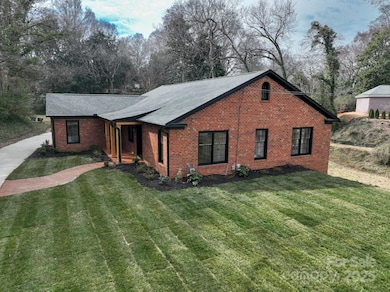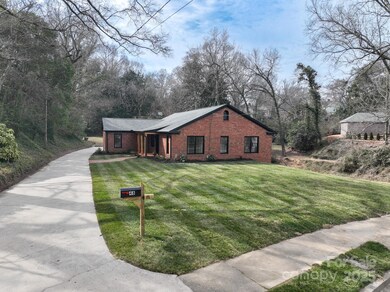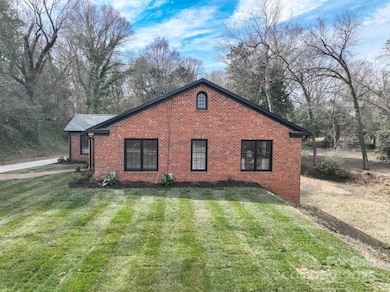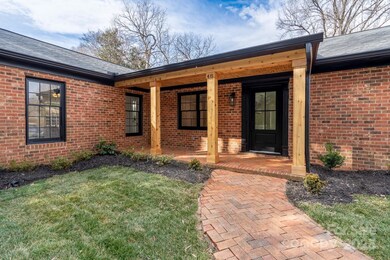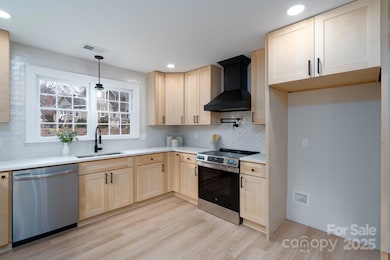
48 Washington Ln SE Concord, NC 28025
Highlights
- Laundry Room
- Four Sided Brick Exterior Elevation
- Central Heating and Cooling System
- R Brown Mcallister STEMElementary Rated A-
About This Home
As of April 2025Nestled in downtown Concord, this fully remodeled brick home is a rare find! Just one block from Union St.’s shops and restaurants, the “Gem at 48 Washington” sits on 0.952 acres, offering endless possibilities. Built like a tank with 12” on-center studs, it showcases unmatched craftsmanship and durability.
Inside, enjoy large sunlit bedrooms, laminate flooring, and original trim work preserving its historical charm. The layout includes a dining room, living room, spacious bonus room, and a sunroom with a walk-out patio. An oversized back deck provides great outdoor space, while a full-house attic and abundant storage add convenience.
On MLS for the first time ever, homes in this area rarely hit the market! With space to expand, add a pool, or build a garage, this Concord treasure won’t last long.
Last Agent to Sell the Property
Lantern Realty & Development, LLC Brokerage Email: brittsteelerealty@gmail.com License #335904

Home Details
Home Type
- Single Family
Est. Annual Taxes
- $4,723
Year Built
- Built in 1967
Lot Details
- Property is zoned RM-2
Parking
- Driveway
Home Design
- Four Sided Brick Exterior Elevation
Interior Spaces
- 2-Story Property
- Finished Basement
- Crawl Space
- Laundry Room
Kitchen
- Oven
- Electric Range
- Range Hood
- Dishwasher
- Disposal
Bedrooms and Bathrooms
- 3 Full Bathrooms
Utilities
- Central Heating and Cooling System
- Floor Furnace
Listing and Financial Details
- Assessor Parcel Number 56300657530000
Map
Home Values in the Area
Average Home Value in this Area
Property History
| Date | Event | Price | Change | Sq Ft Price |
|---|---|---|---|---|
| 04/17/2025 04/17/25 | Sold | $780,000 | -8.2% | $197 / Sq Ft |
| 03/17/2025 03/17/25 | Price Changed | $849,999 | -2.9% | $214 / Sq Ft |
| 03/10/2025 03/10/25 | Price Changed | $874,999 | -2.8% | $221 / Sq Ft |
| 03/01/2025 03/01/25 | For Sale | $899,999 | -- | $227 / Sq Ft |
Tax History
| Year | Tax Paid | Tax Assessment Tax Assessment Total Assessment is a certain percentage of the fair market value that is determined by local assessors to be the total taxable value of land and additions on the property. | Land | Improvement |
|---|---|---|---|---|
| 2024 | $4,723 | $474,170 | $132,800 | $341,370 |
| 2023 | $3,905 | $320,070 | $83,200 | $236,870 |
| 2022 | $3,905 | $320,070 | $83,200 | $236,870 |
| 2021 | $3,905 | $320,070 | $83,200 | $236,870 |
| 2020 | $3,905 | $320,070 | $83,200 | $236,870 |
| 2019 | $3,395 | $278,240 | $56,000 | $222,240 |
| 2018 | $3,339 | $278,240 | $56,000 | $222,240 |
| 2017 | $3,283 | $278,240 | $56,000 | $222,240 |
| 2016 | -- | $237,450 | $56,000 | $181,450 |
| 2015 | $2,802 | $237,450 | $56,000 | $181,450 |
| 2014 | $2,802 | $237,450 | $56,000 | $181,450 |
Mortgage History
| Date | Status | Loan Amount | Loan Type |
|---|---|---|---|
| Closed | $562,500 | Construction |
Similar Homes in Concord, NC
Source: Canopy MLS (Canopy Realtor® Association)
MLS Number: 4225975
APN: 5630-06-5753-0000
- 114 Corban Ave SE
- 98 Ring Ave SW
- 131 Glendale Ave SE
- 87 Woodsdale Place SE
- 215 Mahan St SW
- 83 Tribune Ave SW
- 68 Cabarrus Ave W
- 349 Valley Brook Ln SE Unit 38
- 36 Yorktown St NW
- 195 Edward Ave SW Unit 13
- 417 Spring St SW
- 200 Young Ave SW
- 85 Grove Ave NW
- 70 Spring St NW
- 56 Blume Ave SW
- 435 Caldwell Dr SE
- 379 Maiden Ln SW
- 230 Georgia St SW
- 304 Valley Brook Ln SE Unit 2
- 44 Fenix Dr SW
