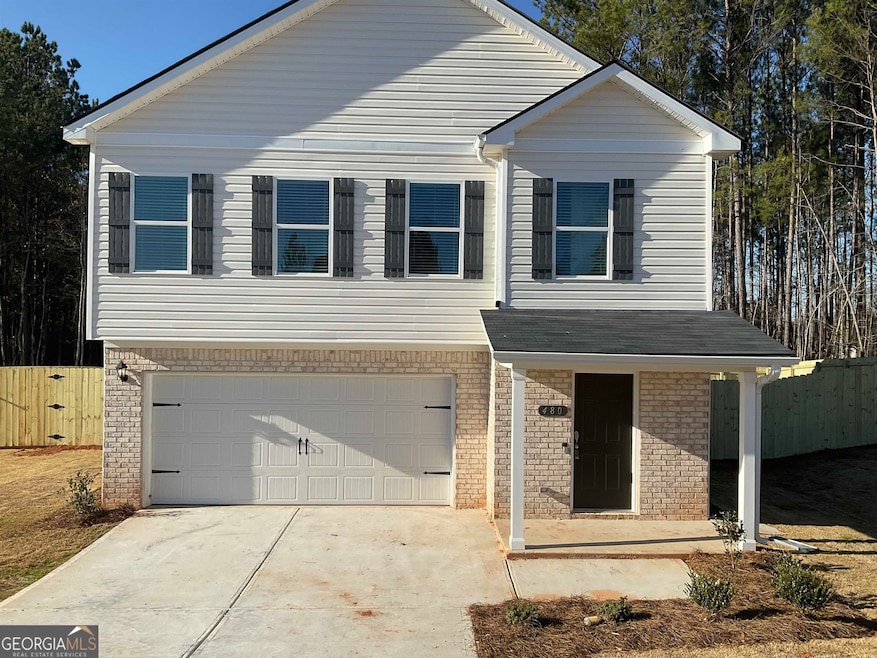480 Amelia Ln Covington, GA 30016
Highlights
- New Construction
- Laundry Room
- 2 Car Garage
- Park
- Central Heating and Cooling System
- Carpet
About This Home
Newly constructed house waiting for your finishing touches to become a home! This house offers a luxurious vibe you didn't know was missing from your life. You'll instantly feel at ease when you walk through this inviting entryway. Luxury vinyl plank floors lead into an airy living space filled with natural light. This kitchen is complete with stainless steel appliances, granite countertops, a kitchen island and premium cabinetry. This convenient layout makes it easy to cook, entertain or relax when you need a break. There are so many possibilities to take advantage of in this lovely home. The fully fenced oversized backyard promises to make your evenings magical. You'll have your own private place to lay out and look up at the stars. Apply online now! This home is in Hanley Mill – Invitation Home's premier leasing community in Covington, GA. It’s not just a neighborhood, it’s a worry-free leasing lifestyle. Each house comes with a large patio and yard, high-end finishings and ample storage space. The homes are owned and managed by Invitation Homes, so you get all the home with none of the hassle. Our Lease Easy bundle - which includes Smart Home, Air Filter Delivery, and Utilities Management - is a key part of your worry-free leasing lifestyle. These services are required by your lease at an additional monthly cost. Monthly fees for pets and swimming pools may also apply.
Home Details
Home Type
- Single Family
Year Built
- Built in 2023 | New Construction
Parking
- 2 Car Garage
Home Design
- Composition Roof
Interior Spaces
- 1,950 Sq Ft Home
- 2-Story Property
Kitchen
- Oven or Range
- Dishwasher
Flooring
- Carpet
- Laminate
Bedrooms and Bathrooms
- 4 Bedrooms
Laundry
- Laundry Room
- Laundry on upper level
Schools
- Heard Mixon Elementary School
- Indian Creek Middle School
- Alcovy High School
Utilities
- Central Heating and Cooling System
- Underground Utilities
- Septic Tank
Listing and Financial Details
- Security Deposit $1,970
- 12-Month Min and 24-Month Max Lease Term
- $55 Application Fee
Community Details
Overview
- Property has a Home Owners Association
- Hanley Mills Subdivision
Recreation
- Park
Pet Policy
- Pets Allowed
Map
Source: Georgia MLS
MLS Number: 20162099
- 419 Fincher Rd
- 718 Fincher Rd
- 115 Stewart Hollow Ln
- 14807 Highway 36
- 1045 Fincher Rd
- 258 Pickett Bridge Rd
- 14570 Highway 36
- LOT 17 Pickette Bridge Rd
- 0 Pickett Bridge Rd Unit 7378623
- 30 Scouts Ridge Dr
- LOT 16 Pickett Bridge Rd
- 14299 Highway 36
- 75 Heatherstone Way
- 95 Riverbrooke Trail
- 240 Riverbrooke Rd
- 46 Norman Rd
- 20 Riverbrooke Rd
- 15 Sloane Ct
- 10 Argyll Way
- 71 Malcom Rd

