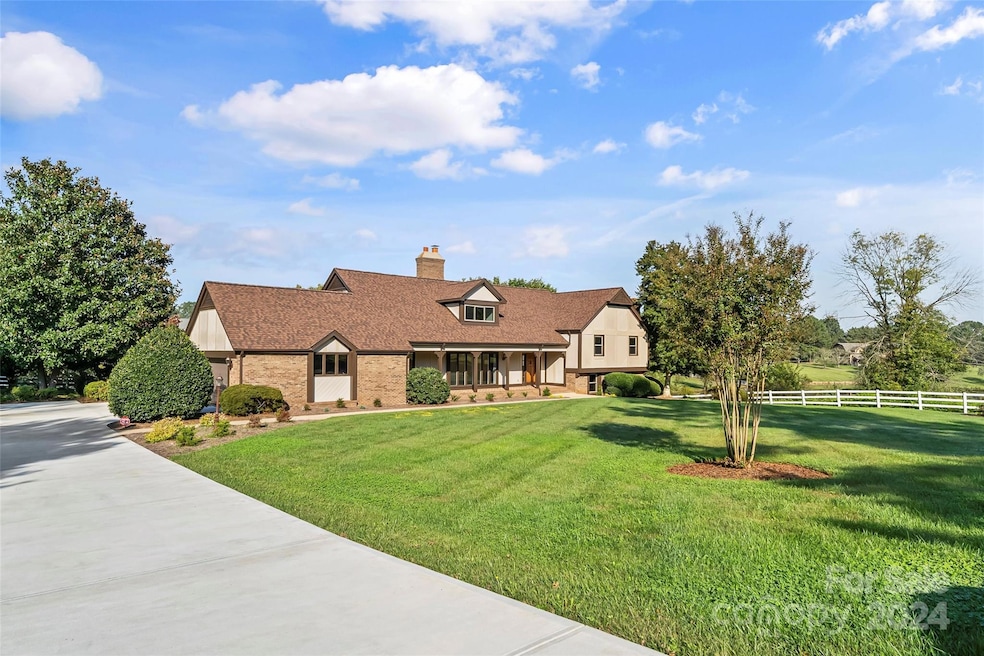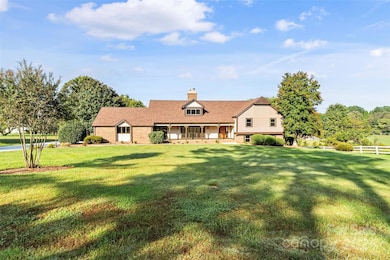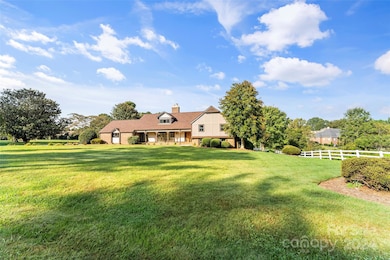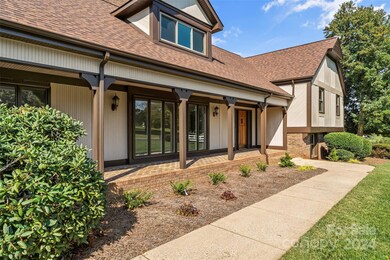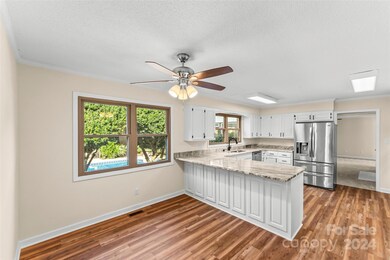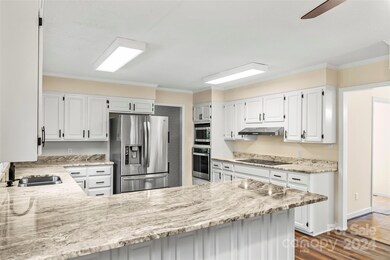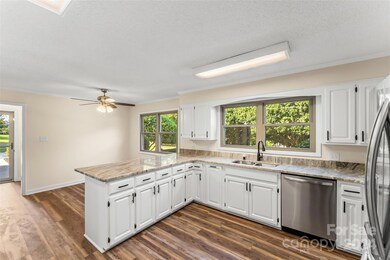
480 Baymount Dr Statesville, NC 28625
Highlights
- In Ground Pool
- Finished Attic
- Balcony
- Tudor Architecture
- Screened Porch
- 2 Car Attached Garage
About This Home
As of February 2025Five miles off the I-40/I-77 interchange, Winston-Salem, Charlotte, Hickory (45 minutes or less). Move-in ready many updated features. This property has endless possibilities. Driveway-doublewide w/ two car garage. Grand property, four levels of finished heated space. Starting from the lower level, a recreation room with a refreshment bar & fireplace, office space/flex bedroom, full bath, laundry, and an outdoor patio where you can spend the day soaking up the natural countryside. Main level w/remodeled kitchen, granite countertops, appliances convey, a half-bath, garage entrance. Living and dining rooms receive lots of light as seen over the house's front porch. New carpet throughout, den with fireplace, and sit on your screened-in back porch having your morning coffee once you’ve had a dip in your pool, which is naturally secluded by nature. The primary and secondary bedrooms are on the mid-level of the house, two full-bath. Fourth level has full bath/large tub.
Last Agent to Sell the Property
Premier South Brokerage Email: lindaharrisonrealtor@gmail.com License #330469

Co-Listed By
Premier South Brokerage Email: lindaharrisonrealtor@gmail.com License #262422
Home Details
Home Type
- Single Family
Est. Annual Taxes
- $2,632
Year Built
- Built in 1984
Lot Details
- Property is zoned R20
Parking
- 2 Car Attached Garage
- Garage Door Opener
Home Design
- Tudor Architecture
- Tri-Level Property
- Slab Foundation
- Wood Siding
- Vinyl Siding
Interior Spaces
- Wood Burning Fireplace
- Propane Fireplace
- Recreation Room with Fireplace
- Screened Porch
- Finished Basement
- Crawl Space
- Home Security System
Kitchen
- Built-In Oven
- Electric Cooktop
- Range Hood
- Microwave
- Dishwasher
Flooring
- Parquet
- Vinyl
Bedrooms and Bathrooms
- 4 Bedrooms
- Walk-In Closet
- Garden Bath
Laundry
- Laundry Room
- Washer and Electric Dryer Hookup
Attic
- Permanent Attic Stairs
- Finished Attic
Pool
- In Ground Pool
- Saltwater Pool
Outdoor Features
- Balcony
- Patio
Schools
- East Iredell Elementary And Middle School
- North Iredell High School
Utilities
- Central Air
- Private Sewer
Community Details
- Baymount Meadows Subdivision
Listing and Financial Details
- Assessor Parcel Number 4756-77-3427.000
Map
Home Values in the Area
Average Home Value in this Area
Property History
| Date | Event | Price | Change | Sq Ft Price |
|---|---|---|---|---|
| 02/27/2025 02/27/25 | Sold | $619,000 | -7.5% | $151 / Sq Ft |
| 01/10/2025 01/10/25 | Pending | -- | -- | -- |
| 12/10/2024 12/10/24 | Price Changed | $669,000 | -1.5% | $163 / Sq Ft |
| 11/20/2024 11/20/24 | Price Changed | $679,000 | -2.9% | $166 / Sq Ft |
| 11/13/2024 11/13/24 | Price Changed | $699,000 | -6.8% | $171 / Sq Ft |
| 10/14/2024 10/14/24 | For Sale | $750,000 | -- | $183 / Sq Ft |
Tax History
| Year | Tax Paid | Tax Assessment Tax Assessment Total Assessment is a certain percentage of the fair market value that is determined by local assessors to be the total taxable value of land and additions on the property. | Land | Improvement |
|---|---|---|---|---|
| 2024 | $2,632 | $436,010 | $36,000 | $400,010 |
| 2023 | $2,632 | $436,010 | $36,000 | $400,010 |
| 2022 | $1,946 | $324,350 | $36,000 | $288,350 |
| 2021 | $2,091 | $324,350 | $36,000 | $288,350 |
| 2020 | $2,091 | $324,350 | $36,000 | $288,350 |
| 2019 | $2,059 | $324,350 | $36,000 | $288,350 |
| 2018 | $1,901 | $309,420 | $38,400 | $271,020 |
| 2017 | $1,901 | $309,420 | $38,400 | $271,020 |
| 2016 | $1,901 | $309,420 | $38,400 | $271,020 |
| 2015 | $1,901 | $309,420 | $38,400 | $271,020 |
| 2014 | $1,873 | $328,040 | $38,400 | $289,640 |
Mortgage History
| Date | Status | Loan Amount | Loan Type |
|---|---|---|---|
| Open | $495,200 | New Conventional | |
| Closed | $495,200 | New Conventional | |
| Previous Owner | $100,000 | Credit Line Revolving | |
| Previous Owner | $191,100 | Unknown |
Deed History
| Date | Type | Sale Price | Title Company |
|---|---|---|---|
| Warranty Deed | $619,000 | None Listed On Document | |
| Warranty Deed | $619,000 | None Listed On Document | |
| Warranty Deed | $300,000 | None Listed On Document | |
| Deed | -- | -- | |
| Deed | $270,000 | -- | |
| Deed | -- | -- | |
| Deed | $5,000 | -- | |
| Deed | $11,000 | -- |
Similar Homes in Statesville, NC
Source: Canopy MLS (Canopy Realtor® Association)
MLS Number: 4189178
APN: 4756-77-3427.000
- 190 Country Dr
- 130 Big Oak Ln
- 137 Dellinger Dr
- 872 Old Mocksville Rd
- 872 Old Mocksville Rd Unit 1
- 882 Old Mocksville Rd
- 909 Old Mocksville Rd
- 191 Wildwood Loop
- 168 Wildwood Loop
- 209 Brookview Rd
- 164 Wildwood Loop
- 743 Allen Creek Rd
- 0000 Turnersburg Hwy
- 162 Jennings Rd
- 198 Dunlap Loop
- TBD Addie Rd
- 501 Chestnut Grove Rd
- 678 Turnersburg Hwy
- 155 Mountain Bridge Way
- 146 Wheeler Trail
