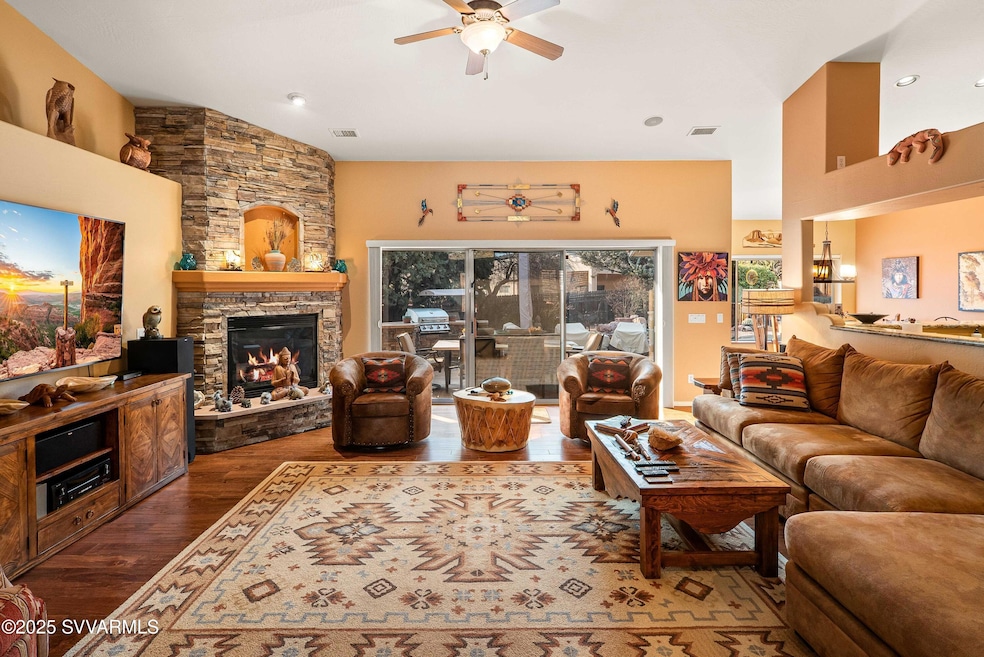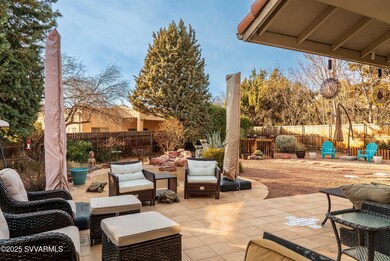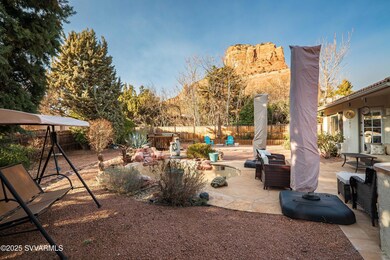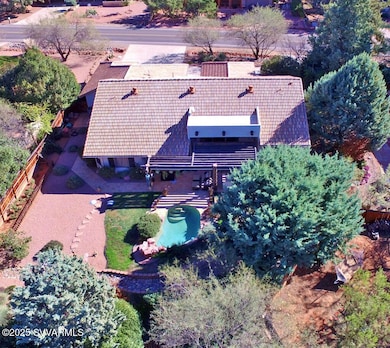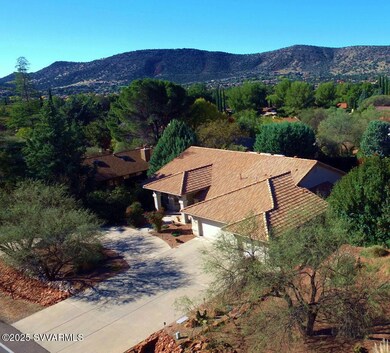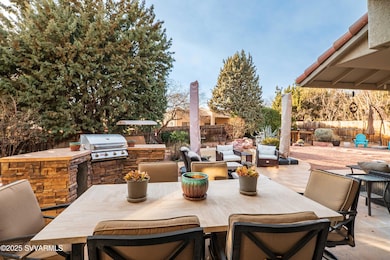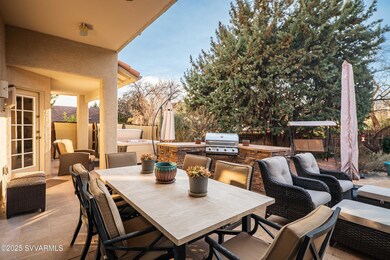
480 Bell Rock Blvd Sedona, AZ 86351
Village of Oak Creek (Big Park) NeighborhoodHighlights
- Views of Red Rock
- Open Floorplan
- Cathedral Ceiling
- Private Pool
- Contemporary Architecture
- Wood Flooring
About This Home
As of March 2025This 2309 SF, 3BR, 2BA retreat, with awesome backyard Castle Rock Views is a great escape with mature vegetation, roses, easy maintenance, spa and spool style pool. A private oasis in backyard, this is the place you want to consider home. Open, warm and inviting inside with custom designer features and upgrades, are just the beginning as you enter this lovely home. Circular drive, oversized 3 car garage, awesome updated kitchen, master bath w/adjacent double walk in closet, add to the great lifestyle you are looking for. Great Room has beautiful fireplace, stone surround, lighted art niches, high ceiling w/display shelving are a plus. The den/office is spacious and has plantation shutters, adding to the quality amenities of this home. Furnishings available separately. Don't miss this o
Home Details
Home Type
- Single Family
Est. Annual Taxes
- $4,374
Year Built
- Built in 2002
Lot Details
- 0.29 Acre Lot
- Back Yard Fenced
- Perimeter Fence
- Drip System Landscaping
- Landscaped with Trees
HOA Fees
- $28 Monthly HOA Fees
Property Views
- Red Rock
- Mountain
Home Design
- Contemporary Architecture
- Ranch Style House
- Southwestern Architecture
- Slab Foundation
- Wood Frame Construction
- Tile Roof
- Stucco
Interior Spaces
- 2,317 Sq Ft Home
- Open Floorplan
- Cathedral Ceiling
- Ceiling Fan
- Self Contained Fireplace Unit Or Insert
- Gas Fireplace
- Double Pane Windows
- Shades
- Vertical Blinds
- Wood Frame Window
- Window Screens
- Great Room
- Formal Dining Room
Kitchen
- Breakfast Area or Nook
- Breakfast Bar
- Range
- Microwave
- Dishwasher
- Disposal
Flooring
- Wood
- Carpet
- Laminate
- Tile
Bedrooms and Bathrooms
- 3 Bedrooms
- Split Bedroom Floorplan
- En-Suite Primary Bedroom
- Walk-In Closet
- 2 Bathrooms
- Whirlpool Bathtub
- Bathtub With Separate Shower Stall
Laundry
- Laundry Room
- Dryer
- Washer
Home Security
- Alarm System
- Fire and Smoke Detector
Parking
- 3 Car Garage
- Garage Door Opener
Accessible Home Design
- Level Entry For Accessibility
Pool
- Private Pool
- Spa
Outdoor Features
- Covered Deck
- Covered patio or porch
- Built-In Barbecue
Utilities
- Refrigerated Cooling System
- Private Water Source
- Natural Gas Water Heater
- Water Softener
- Conventional Septic
- Phone Available
- Cable TV Available
Community Details
- Oak Creek Sub 1 2 Subdivision
Listing and Financial Details
- Assessor Parcel Number 40527110
Map
Home Values in the Area
Average Home Value in this Area
Property History
| Date | Event | Price | Change | Sq Ft Price |
|---|---|---|---|---|
| 03/27/2025 03/27/25 | Sold | $1,025,000 | 0.0% | $442 / Sq Ft |
| 02/18/2025 02/18/25 | Pending | -- | -- | -- |
| 02/14/2025 02/14/25 | For Sale | $1,025,000 | -- | $442 / Sq Ft |
Tax History
| Year | Tax Paid | Tax Assessment Tax Assessment Total Assessment is a certain percentage of the fair market value that is determined by local assessors to be the total taxable value of land and additions on the property. | Land | Improvement |
|---|---|---|---|---|
| 2024 | $4,349 | $99,408 | -- | -- |
| 2023 | $4,349 | $76,623 | $11,875 | $64,748 |
| 2022 | $4,160 | $58,466 | $10,127 | $48,339 |
| 2021 | $4,262 | $58,845 | $10,074 | $48,771 |
| 2020 | $4,260 | $0 | $0 | $0 |
| 2019 | $4,227 | $0 | $0 | $0 |
| 2018 | $4,020 | $0 | $0 | $0 |
| 2017 | $3,925 | $0 | $0 | $0 |
| 2016 | $3,848 | $0 | $0 | $0 |
| 2015 | -- | $0 | $0 | $0 |
| 2014 | -- | $0 | $0 | $0 |
Mortgage History
| Date | Status | Loan Amount | Loan Type |
|---|---|---|---|
| Open | $743,125 | New Conventional | |
| Previous Owner | $240,000 | New Conventional | |
| Previous Owner | $324,800 | New Conventional | |
| Previous Owner | $356,000 | New Conventional | |
| Previous Owner | $460,000 | New Conventional | |
| Previous Owner | $30,000 | Credit Line Revolving | |
| Previous Owner | $74,625 | Credit Line Revolving | |
| Previous Owner | $373,125 | Unknown | |
| Previous Owner | $282,000 | Unknown |
Deed History
| Date | Type | Sale Price | Title Company |
|---|---|---|---|
| Warranty Deed | $1,025,000 | Yavapai Title Agency | |
| Warranty Deed | $445,000 | Pioneer Title Agency Inc | |
| Joint Tenancy Deed | $77,000 | Chicago Title Insurance Co |
Similar Homes in Sedona, AZ
Source: Sedona Verde Valley Association of REALTORS®
MLS Number: 538284
APN: 405-27-110
- 475 Bell Rock Blvd
- 30 Fairway Oaks Dr
- 125 Sycamore St
- 300 Bell Rock Blvd
- 130 Fairway Oaks Ln
- 50 Coffee Pot Rock Rd
- 4601 Redrock Rd Unit 2
- 170 Fairway Oaks Ln
- 350 Redrock Rd
- 95 N House Rock Rd
- 115 Merry Go Round Rock Rd
- 15 Creek Rock Cir
- 105 Chaparral Dr
- 70 Merry Go Round Rock Rd
- 80 Robbers Roost
- 45 Yellow Hat Cir
- 50 Chaparral Dr
- 375 Verde Valley School Rd
- 11 Skyline Cir
- 190 Sugarloaf St Unit A & B
