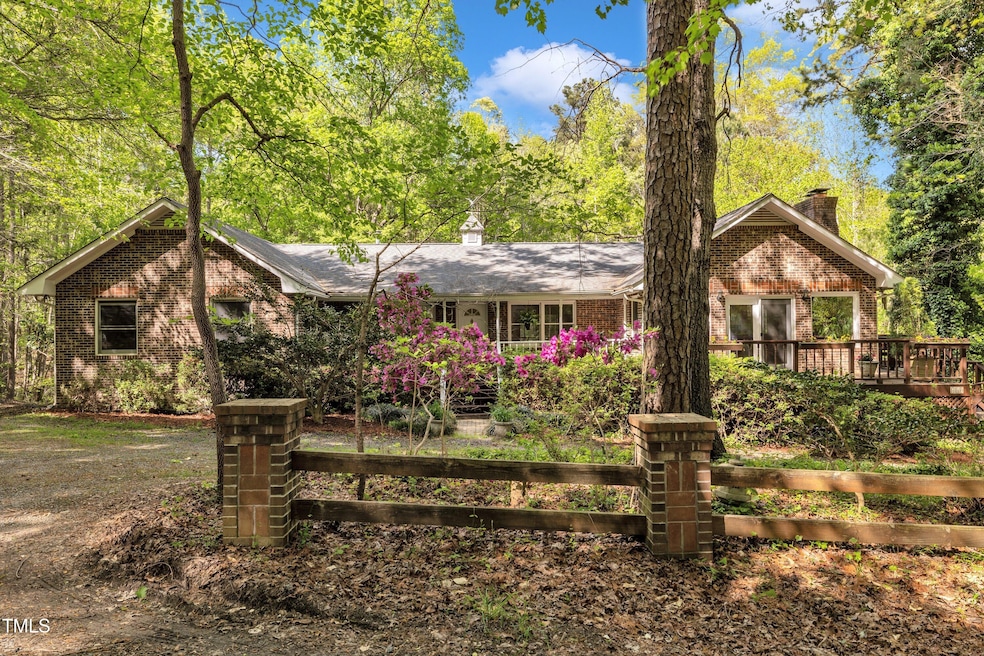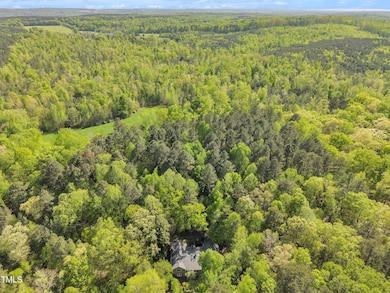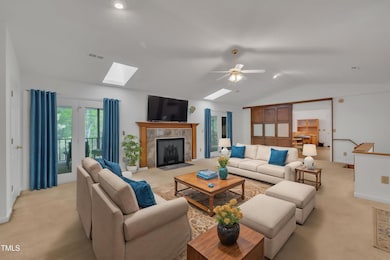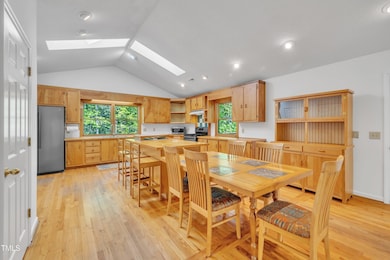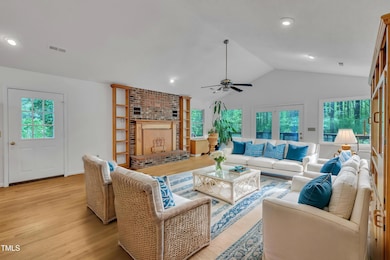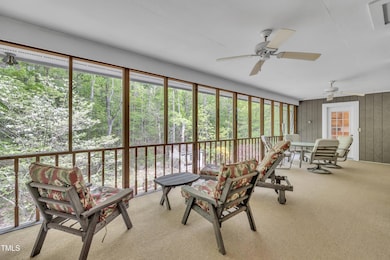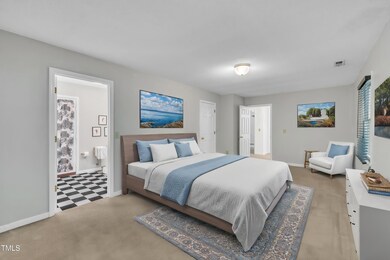
480 Big Branch Dr Pittsboro, NC 27312
Estimated payment $3,484/month
Highlights
- Very Popular Property
- Traditional Architecture
- Main Floor Primary Bedroom
- Wood Burning Stove
- Wood Flooring
- Workshop
About This Home
WELCOME TO 480 BIG BRANCH ROAD - A PRIVATE BRICK RANCH RETREAT ON 2.5 ACRES. Tucked away in an exclusive enclave of just six secluded homes, 480 Big Branch Road offers the ultimate in peaceful country living, just minutes from amenities in Pittsboro, NC. This well maintained brick ranch with a full basement sits on 2.5 very private acres and is accessed via a charming gravel road, ensuring both privacy and serenity. Step inside to discover a warm and inviting interior. The spacious kitchen features gorgeous natural wood cabinetry, ample counter space and a cozy dining area that flows seamlessly into the family room complete with a cozy wood-burning fireplace - perfect for relaxed mornings and casual gatherings. The separate living room divided by barn doors offers a second fireplace with gas logs, creating a welcoming ambiance throughout the seasons. One of the standout features is the spacious screen porch - ideal for entertaining or simply enjoying the peaceful surroundings in comfort. The main level hosts a generous primary suite and two additional guest bedrooms, all thoughtfully laid out for convenience and comfort. Downstairs, the expansive lower level opens up a world of possibilities. There is a dedicated workshop with 880 square feet and a built-in dust collection system, perfect for woodworking or hobby enthusiast. Multiple flex spaces can be tailored to your needs - think game room, office, in-law suite or even a separate apartment, thanks to the full bath, sink, and cabinetry already in place. Outdoors, you'll find a carport and a fence-in area ideal for pets all surrounded by natural beauty and quiet. Don't miss this rare opportunity to own a truly special property where comfort, craftsmanship and country charm come together. Schedule your showing today.
Home Details
Home Type
- Single Family
Est. Annual Taxes
- $3,367
Year Built
- Built in 1992
Lot Details
- 2.5 Acre Lot
- Dog Run
- Landscaped
- Many Trees
- Back Yard
Home Design
- Traditional Architecture
- Brick Exterior Construction
- Slab Foundation
- Shingle Roof
- Wood Siding
Interior Spaces
- 2-Story Property
- Bookcases
- Ceiling Fan
- Fireplace
- Wood Burning Stove
- Combination Kitchen and Dining Room
Kitchen
- Gas Range
- Microwave
- Dishwasher
- Kitchen Island
Flooring
- Wood
- Carpet
- Tile
Bedrooms and Bathrooms
- 3 Bedrooms
- Primary Bedroom on Main
- 3 Full Bathrooms
Laundry
- Laundry on main level
- Dryer
- Washer
Basement
- Heated Basement
- Walk-Out Basement
- Interior and Exterior Basement Entry
- Workshop
- Natural lighting in basement
Parking
- 3 Parking Spaces
- 1 Carport Space
- 2 Open Parking Spaces
Outdoor Features
- Covered patio or porch
- Rain Gutters
Schools
- Silk Hope Elementary School
- Horton Middle School
- Jordan Matthews High School
Utilities
- Forced Air Heating and Cooling System
- Heating System Uses Propane
- Natural Gas Connected
- Well
- Septic Tank
Community Details
- No Home Owners Association
Listing and Financial Details
- Assessor Parcel Number 0068356
Map
Home Values in the Area
Average Home Value in this Area
Property History
| Date | Event | Price | Change | Sq Ft Price |
|---|---|---|---|---|
| 04/19/2025 04/19/25 | For Sale | $575,000 | -- | $174 / Sq Ft |
Similar Homes in Pittsboro, NC
Source: Doorify MLS
MLS Number: 10090565
- 1147 Henderson Tanyard Rd
- 0 Henderson Tanyard Rd Unit 10027315
- 1684 Castle Rock Farm Rd
- 3477 Castle Rock Farm Rd
- 2142 Henderson Tanyard Rd
- 1324 Emerson Cook Rd
- 220 Epps Clark Rd
- 0 Lothlorien Ln
- 1210 Poplar Forest Ln
- 310 Little Meadow Rd
- 00 Bowman Bare Rd
- 756 Epps Clark Rd
- 4051 Silk Hope Gum Springs Rd
- 2953 Silk Hope Gum Springs Rd
- 2865 Silk Hope Gum Springs Rd
- 2911 Silk Hope Gum Springs Rd
- 2817 Silk Hope Gum Springs Rd
- 97 Fox Oak Trail
- 5491 Silk Hope Gum Springs Rd
- 756/754 Epps Clark Rd
