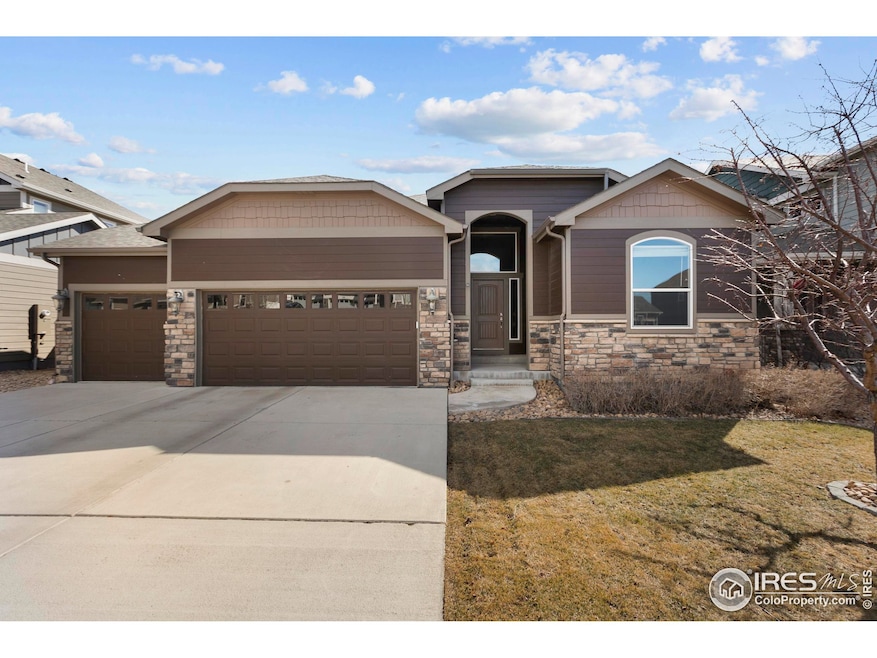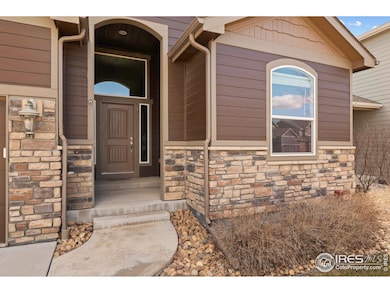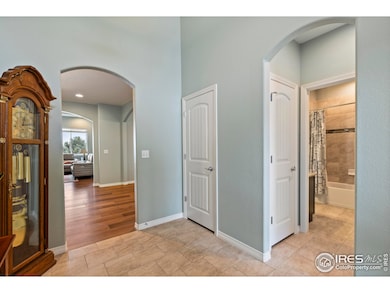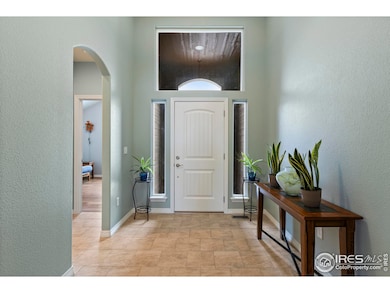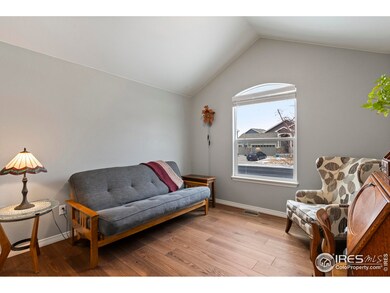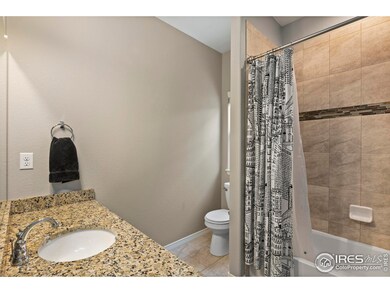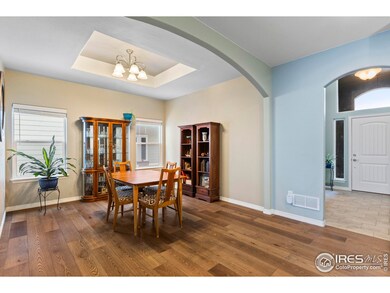
480 Boxwood Dr Windsor, CO 80550
Estimated payment $4,523/month
Highlights
- Lake Front
- River Nearby
- Engineered Wood Flooring
- Open Floorplan
- Fireplace in Primary Bedroom
- Cathedral Ceiling
About This Home
Lake Views Included Spacious & Thoughtful Layout with Modern UpdatesBeautiful ranch-style home in desirable Winter Farm. You can't miss the lake views whether you're enjoying the zero-scaped backyard or drinking coffee in the kitchen, this home is designed for relaxation and entertainment. Open-concept main level living area, featuring brand-new flooring and fresh paint throughout. Large windows fill the space with natural light. The kitchen showcases a new backsplash, granite countertops, a large island, eat-in dining space, and stainless steel appliances. A separate dining room/flex space offers versatility for formal gatherings or a home office. The primary suite is a true retreat with a fireplace, soaking tub, separate shower, dual sinks, and a generous walk-in closet. A second bedroom and bathroom complete the main floor. A fully finished basement expands the living space with a large recreational area, perfect for a home theater, game room, or gym. Three spacious bedrooms and two additional bathrooms provide plenty of room for guests or family. Outside your backyard is designed for low-maintenance living. Unwind while soaking in gorgeous water and mountain views. The Winter Farm neighborhood offers scenic walking trails along the river, a spacious park, and open green spaces.
Home Details
Home Type
- Single Family
Est. Annual Taxes
- $4,810
Year Built
- Built in 2016
Lot Details
- 6,600 Sq Ft Lot
- Lake Front
- River Front
- Open Space
- Level Lot
- Sprinkler System
Parking
- 3 Car Attached Garage
Home Design
- Wood Frame Construction
- Composition Roof
Interior Spaces
- 3,176 Sq Ft Home
- 1-Story Property
- Open Floorplan
- Cathedral Ceiling
- Multiple Fireplaces
- Gas Fireplace
- Window Treatments
- Family Room
- Living Room with Fireplace
- Dining Room
- Water Views
- Basement Fills Entire Space Under The House
- Radon Detector
Kitchen
- Eat-In Kitchen
- Electric Oven or Range
- Microwave
- Dishwasher
- Disposal
Flooring
- Engineered Wood
- Carpet
Bedrooms and Bathrooms
- 5 Bedrooms
- Fireplace in Primary Bedroom
- Walk-In Closet
- 4 Full Bathrooms
- Primary bathroom on main floor
Laundry
- Laundry on main level
- Washer and Dryer Hookup
Outdoor Features
- River Nearby
- Patio
- Exterior Lighting
Schools
- Range View Elementary School
- Severance Middle School
- Severance High School
Utilities
- Forced Air Heating and Cooling System
- High Speed Internet
- Satellite Dish
- Cable TV Available
Listing and Financial Details
- Assessor Parcel Number R8941542
Community Details
Overview
- No Home Owners Association
- Association fees include utilities
- Winter Farm Subdivision
Recreation
- Park
Map
Home Values in the Area
Average Home Value in this Area
Tax History
| Year | Tax Paid | Tax Assessment Tax Assessment Total Assessment is a certain percentage of the fair market value that is determined by local assessors to be the total taxable value of land and additions on the property. | Land | Improvement |
|---|---|---|---|---|
| 2024 | $4,810 | $43,550 | $7,540 | $36,010 |
| 2023 | $4,810 | $43,970 | $7,610 | $36,360 |
| 2022 | $4,399 | $32,470 | $6,810 | $25,660 |
| 2021 | $4,221 | $33,410 | $7,010 | $26,400 |
| 2020 | $3,945 | $30,630 | $5,720 | $24,910 |
| 2019 | $3,948 | $30,630 | $5,720 | $24,910 |
| 2018 | $4,059 | $28,840 | $5,040 | $23,800 |
| 2017 | $4,151 | $28,840 | $5,040 | $23,800 |
| 2016 | $437 | $3,010 | $3,010 | $0 |
| 2015 | $11 | $0 | $0 | $0 |
Property History
| Date | Event | Price | Change | Sq Ft Price |
|---|---|---|---|---|
| 04/24/2025 04/24/25 | Price Changed | $740,000 | -0.7% | $233 / Sq Ft |
| 04/16/2025 04/16/25 | Price Changed | $745,000 | -0.7% | $235 / Sq Ft |
| 03/17/2025 03/17/25 | Price Changed | $750,000 | -1.3% | $236 / Sq Ft |
| 03/04/2025 03/04/25 | For Sale | $760,000 | +16.9% | $239 / Sq Ft |
| 12/16/2022 12/16/22 | Sold | $650,000 | -3.7% | $206 / Sq Ft |
| 10/25/2022 10/25/22 | For Sale | $675,000 | 0.0% | $214 / Sq Ft |
| 10/24/2022 10/24/22 | Pending | -- | -- | -- |
| 09/08/2022 09/08/22 | For Sale | $675,000 | -- | $214 / Sq Ft |
Deed History
| Date | Type | Sale Price | Title Company |
|---|---|---|---|
| Warranty Deed | $650,000 | -- |
Mortgage History
| Date | Status | Loan Amount | Loan Type |
|---|---|---|---|
| Open | $130,000 | New Conventional | |
| Previous Owner | $500,000,000 | New Conventional | |
| Previous Owner | $309,357 | New Conventional |
Similar Homes in Windsor, CO
Source: IRES MLS
MLS Number: 1027620
APN: R8941542
- 524 Vermilion Peak Dr
- 891 Shirttail Peak Dr
- 863 Shirttail Peak Dr
- 632 Yukon Ct
- 678 Sundance Dr
- 602 Yukon Ct
- 264 Hillspire Dr
- 336 Blue Star Dr
- 346 Blue Fortune Dr
- 294 Redmond Dr
- 34178 County Road 19
- 607 Red Jewel Dr
- 833 Canoe Birch Dr
- 853 Canoe Birch Dr
- 762 Canoe Birch Dr
- 862 Canoe Birch Dr
- 781 Clydesdale Dr
- 813 Clydesdale Dr
- 853 Clydesdale Dr
- 782 Clydesdale Dr
