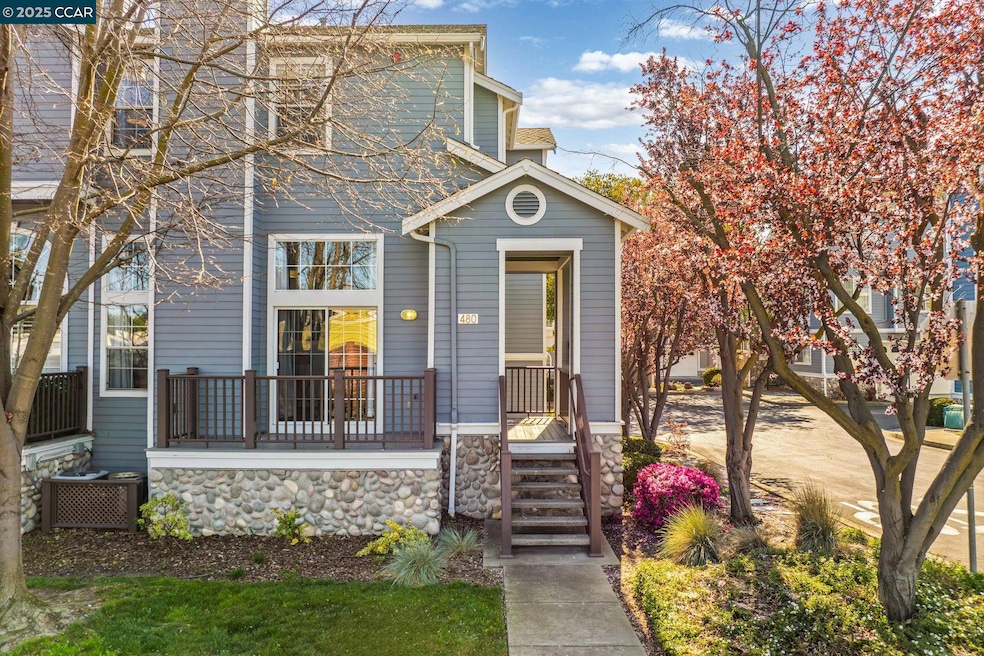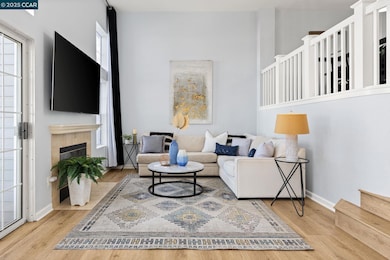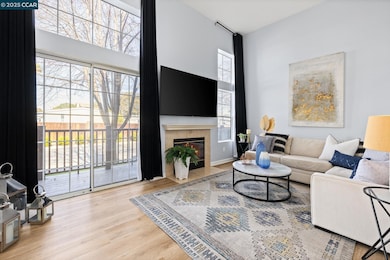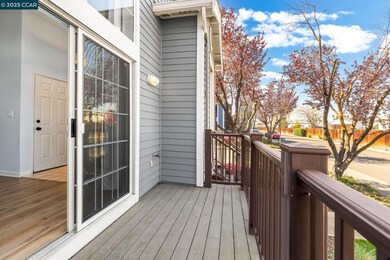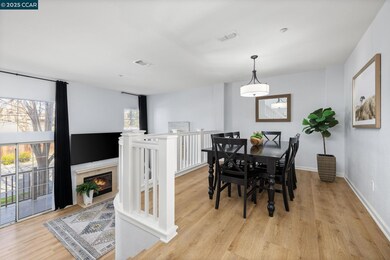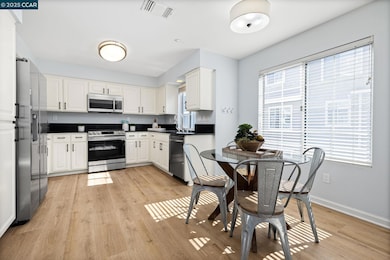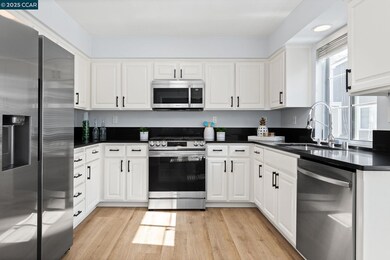
480 E E St Benicia, CA 94510
Estimated payment $5,192/month
Highlights
- Updated Kitchen
- Contemporary Architecture
- Solid Surface Countertops
- Mary Farmar Elementary School Rated A-
- End Unit
- 2-minute walk to Turnbull Park
About This Home
Located in the Portside Village community, just steps from the Benicia Marina, this beautifully updated townhome seamlessly combines space, style, and modern convenience. Sunlit corner unit features soaring ceilings & oversized windows that fill the home with natural light. Thoughtfully remodeled kitchen features Samsung stainless steel appliances, a gas range cooktop & breakfast nook. Just off the kitchen, a versatile office/bonus room provides a convenient space for work or leisure. The living room, with its striking floor-to-ceiling windows & fireplace, opens to a front deck. A formal dining area overlooks the living space. Upstairs, the primary suite features a walk-in closet, mirrored closet, and an updated ensuite bath with a sleek shower. Two additional bedrooms share a Jack-and-Jill bathroom with dual sinks. Recent upgrades include newer luxury vinyl flooring, dual-zone HVAC with Nest, and custom window treatments. Additional highlights include an attached two-car garage & generous storage options. Just moments from the marina launch ramp, waterfront trails, and the energy of downtown Benicia, this home offers easy access to dining, shopping, and local events. Quick freeway access adds to the convenience of this prime location.
Open House Schedule
-
Sunday, April 27, 20251:00 to 4:00 pm4/27/2025 1:00:00 PM +00:004/27/2025 4:00:00 PM +00:00Located in the Portside Village community, just steps from the Benicia Marina, this beautifully updated townhome seamlessly combines space, style, and modern convenience. Sunlit corner unit features soaring ceilings & oversized windows that fill the home with natural light. Thoughtfully remodeled kitchen features Samsung stainless steel appliances, a gas range cooktop & breakfast nook. Just off the kitchen, a versatile office/bonus room provides a convenient space for work or leisure. The living room, with its striking floor-to-ceiling windows & fireplace, opens to a front deck. A formal dining area overlooks the living space. Upstairs, the primary suite features a walk-in closet, mirrored closet, and an updated ensuite bath with a sleek shower. Two additional bedrooms share a Jack-and-Jill bathroom with dual sinks. Recent upgrades include newer luxury vinyl flooring, dual-zone HVAC with Nest, and custom window treatments. Additional highlights include an attached two-car garage & generous storage options.Add to Calendar
Property Details
Home Type
- Condominium
Est. Annual Taxes
- $7,263
Year Built
- Built in 1998
Lot Details
- End Unit
HOA Fees
- $540 Monthly HOA Fees
Parking
- 2 Car Direct Access Garage
Home Design
- Contemporary Architecture
- Raised Foundation
- Shingle Roof
- Wood Siding
Interior Spaces
- 2-Story Property
- Living Room with Fireplace
- Dining Area
- Home Office
- Laundry in Garage
Kitchen
- Updated Kitchen
- Breakfast Area or Nook
- Eat-In Kitchen
- Gas Range
- Free-Standing Range
- Microwave
- Dishwasher
- Solid Surface Countertops
- Disposal
Flooring
- Carpet
- Vinyl
Bedrooms and Bathrooms
- 4 Bedrooms
Utilities
- Zoned Heating and Cooling
- Gas Water Heater
Listing and Financial Details
- Assessor Parcel Number 0080370250
Community Details
Overview
- Association fees include common area maintenance, management fee, insurance
- 116 Units
- Not Listed Association, Phone Number (707) 455-4200
- Greenbelt
Recreation
- Trails
Pet Policy
- Limit on the number of pets
- The building has rules on how big a pet can be within a unit
Map
Home Values in the Area
Average Home Value in this Area
Tax History
| Year | Tax Paid | Tax Assessment Tax Assessment Total Assessment is a certain percentage of the fair market value that is determined by local assessors to be the total taxable value of land and additions on the property. | Land | Improvement |
|---|---|---|---|---|
| 2024 | $7,263 | $614,438 | $184,649 | $429,789 |
| 2023 | $7,087 | $602,391 | $181,029 | $421,362 |
| 2022 | $6,954 | $590,580 | $177,480 | $413,100 |
| 2021 | $6,811 | $579,000 | $174,000 | $405,000 |
| 2020 | $3,665 | $315,270 | $56,297 | $258,973 |
| 2019 | $3,599 | $309,090 | $55,194 | $253,896 |
| 2018 | $3,523 | $303,030 | $54,112 | $248,918 |
| 2017 | $3,506 | $297,089 | $53,051 | $244,038 |
| 2016 | $3,531 | $291,264 | $52,011 | $239,253 |
| 2015 | $3,442 | $286,890 | $51,230 | $235,660 |
| 2014 | $3,401 | $281,271 | $50,227 | $231,044 |
Property History
| Date | Event | Price | Change | Sq Ft Price |
|---|---|---|---|---|
| 03/13/2025 03/13/25 | For Sale | $725,000 | +25.2% | $442 / Sq Ft |
| 11/18/2020 11/18/20 | Sold | $579,000 | 0.0% | $353 / Sq Ft |
| 09/18/2020 09/18/20 | Pending | -- | -- | -- |
| 04/10/2020 04/10/20 | For Sale | $579,000 | -- | $353 / Sq Ft |
Deed History
| Date | Type | Sale Price | Title Company |
|---|---|---|---|
| Grant Deed | $579,000 | Old Republic Title Company | |
| Interfamily Deed Transfer | -- | Old Republic Title | |
| Interfamily Deed Transfer | -- | Old Republic Title Co | |
| Grant Deed | $280,000 | Servicelink | |
| Trustee Deed | $314,906 | Accommodation | |
| Interfamily Deed Transfer | -- | North American Title Co | |
| Interfamily Deed Transfer | -- | -- | |
| Grant Deed | $289,500 | First American Title Guarant | |
| Interfamily Deed Transfer | -- | First American Title Guarant | |
| Grant Deed | $212,500 | First American Title |
Mortgage History
| Date | Status | Loan Amount | Loan Type |
|---|---|---|---|
| Open | $50,000 | Credit Line Revolving | |
| Open | $474,780 | New Conventional | |
| Previous Owner | $480,000 | New Conventional | |
| Previous Owner | $100,000 | Credit Line Revolving | |
| Previous Owner | $290,000 | Unknown | |
| Previous Owner | $275,000 | Unknown | |
| Previous Owner | $60,000 | Credit Line Revolving | |
| Previous Owner | $239,500 | No Value Available | |
| Previous Owner | $238,000 | Unknown | |
| Previous Owner | $231,600 | No Value Available | |
| Previous Owner | $21,000 | Credit Line Revolving | |
| Previous Owner | $21,000 | Credit Line Revolving | |
| Previous Owner | $191,000 | No Value Available |
Similar Homes in Benicia, CA
Source: Contra Costa Association of REALTORS®
MLS Number: 41089376
APN: 0080-370-250
- 639 E 5th St
- 300 E H St Unit 128
- 300 E H St Unit 38
- 300 E H St Unit 225
- 300 E H St Unit 79
- 332 E 2nd St
- 344 E 2nd St
- 230 E 2nd St
- 800 E 7th St
- 266 Marina Village Way
- 348 Military E
- 370 E N St
- 107 E J St
- 778 Military E
- 818 W 2nd St
- 186 W J St
- 1620 Saint Francis Ct
- 1783 Clos Duvall Ct
- 155 Saint Catherine Ln
- 1811 Pacifica Ct
