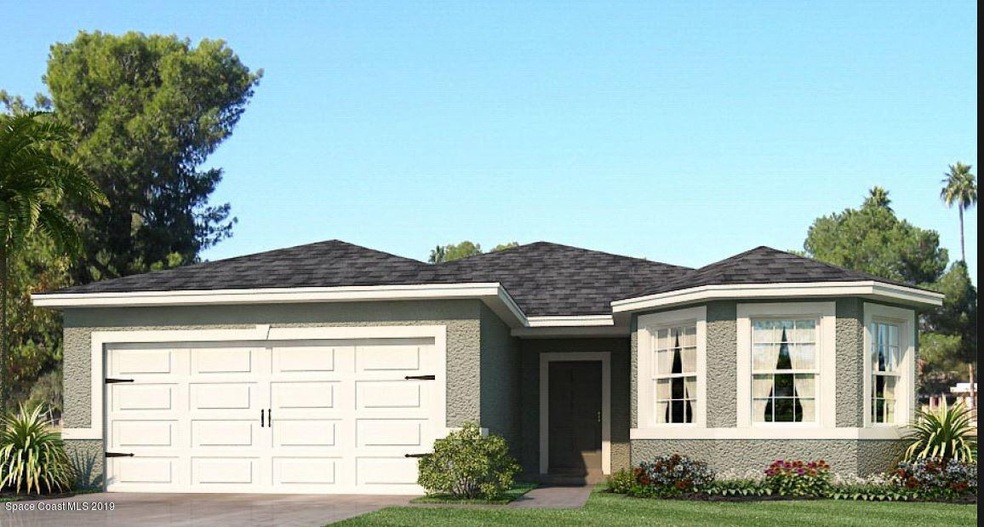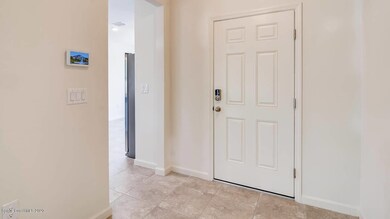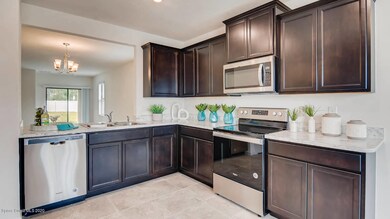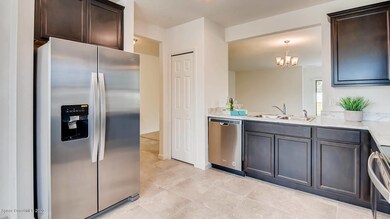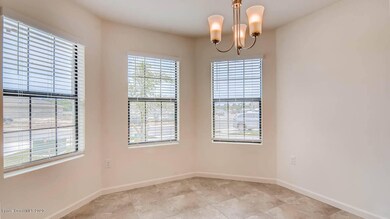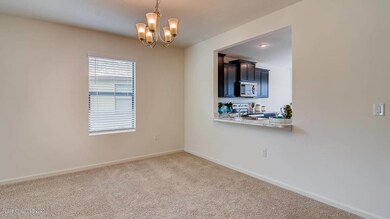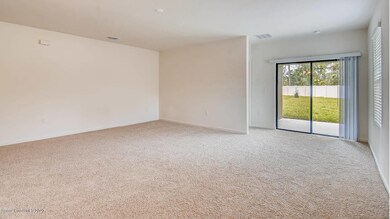
480 Forest Trace Cir Titusville, FL 32780
Southern Titusville NeighborhoodHighlights
- New Construction
- Hurricane or Storm Shutters
- 2 Car Attached Garage
- Great Room
- Porch
- Walk-In Closet
About This Home
As of May 2020**BRAND NEW HOME** 3 bedrooms, 2 bath, 2 car garage with 1756 sq. ft. of living area. Great open floor plan. Split floorplan. Large walk-in master closet and linen closet. 18'' ceramic tile flooring in all living areas except bedrooms. Stainless steel appliances and Smart Home Technology. New Home comes with ALL the warranties. Energy Efficient home built to the latest codes. **Photos of Eastham model plan and are not of actual home for sale**
Last Buyer's Agent
Deysma Kettering
Re/Max Innovation

Home Details
Home Type
- Single Family
Est. Annual Taxes
- $4,273
Year Built
- Built in 2020 | New Construction
HOA Fees
- $37 Monthly HOA Fees
Parking
- 2 Car Attached Garage
Home Design
- Shingle Roof
- Concrete Siding
- Block Exterior
- Stucco
Interior Spaces
- 1,756 Sq Ft Home
- 1-Story Property
- Great Room
Kitchen
- Electric Range
- Microwave
- Dishwasher
- Disposal
Flooring
- Carpet
- Tile
Bedrooms and Bathrooms
- 3 Bedrooms
- Split Bedroom Floorplan
- Walk-In Closet
- 2 Full Bathrooms
- Bathtub and Shower Combination in Primary Bathroom
Home Security
- Hurricane or Storm Shutters
- Fire and Smoke Detector
Schools
- Imperial Estates Elementary School
- Jackson Middle School
- Titusville High School
Utilities
- Central Heating and Cooling System
- Electric Water Heater
- Cable TV Available
Additional Features
- Energy-Efficient Thermostat
- Porch
- West Facing Home
Community Details
- HOA Management Fla Association
- Forest Trace Subdivision
- Maintained Community
Listing and Financial Details
- Assessor Parcel Number 22-35-27-Wr-*-46
Map
Home Values in the Area
Average Home Value in this Area
Property History
| Date | Event | Price | Change | Sq Ft Price |
|---|---|---|---|---|
| 04/24/2025 04/24/25 | Pending | -- | -- | -- |
| 04/22/2025 04/22/25 | For Sale | $364,900 | +46.3% | $210 / Sq Ft |
| 05/27/2020 05/27/20 | Sold | $249,485 | -2.0% | $142 / Sq Ft |
| 04/27/2020 04/27/20 | Pending | -- | -- | -- |
| 03/24/2020 03/24/20 | For Sale | $254,485 | -- | $145 / Sq Ft |
Tax History
| Year | Tax Paid | Tax Assessment Tax Assessment Total Assessment is a certain percentage of the fair market value that is determined by local assessors to be the total taxable value of land and additions on the property. | Land | Improvement |
|---|---|---|---|---|
| 2023 | $4,273 | $269,870 | $0 | $0 |
| 2022 | $4,033 | $262,010 | $0 | $0 |
| 2021 | $4,044 | $205,690 | $40,000 | $165,690 |
| 2020 | $833 | $40,000 | $40,000 | $0 |
| 2019 | $815 | $40,000 | $40,000 | $0 |
| 2018 | $97 | $4,600 | $4,600 | $0 |
Mortgage History
| Date | Status | Loan Amount | Loan Type |
|---|---|---|---|
| Open | $244,966 | FHA |
Deed History
| Date | Type | Sale Price | Title Company |
|---|---|---|---|
| Special Warranty Deed | $249,485 | Dhi Title Of Florida Inc |
Similar Homes in Titusville, FL
Source: Space Coast MLS (Space Coast Association of REALTORS®)
MLS Number: 871737
APN: 22-35-27-WR-00000.0-0046.00
- 279 Forest Trace Cir
- 327 San Mateo Blvd
- 321 San Bernardo Dr
- 330 San Bernardo Dr
- 333 San Mateo Blvd
- 451 Loxley Ct
- 18 Lagoon Way
- 19 Lagoon Way
- 334 San Roberto Dr
- 5087 Riveredge Dr Unit 2
- 5089 Riveredge Dr Unit 1
- 5009 Santa Christina Ave
- 550 Loxley Ct
- 625 Breakaway Trail
- 5006 Santa Barbara Ave
- 620 Loxley Ct
- 5302 Riveredge Dr
- Tbd Little League Ln
- 4995 Riveredge Dr
- 5306 Riveredge Dr
