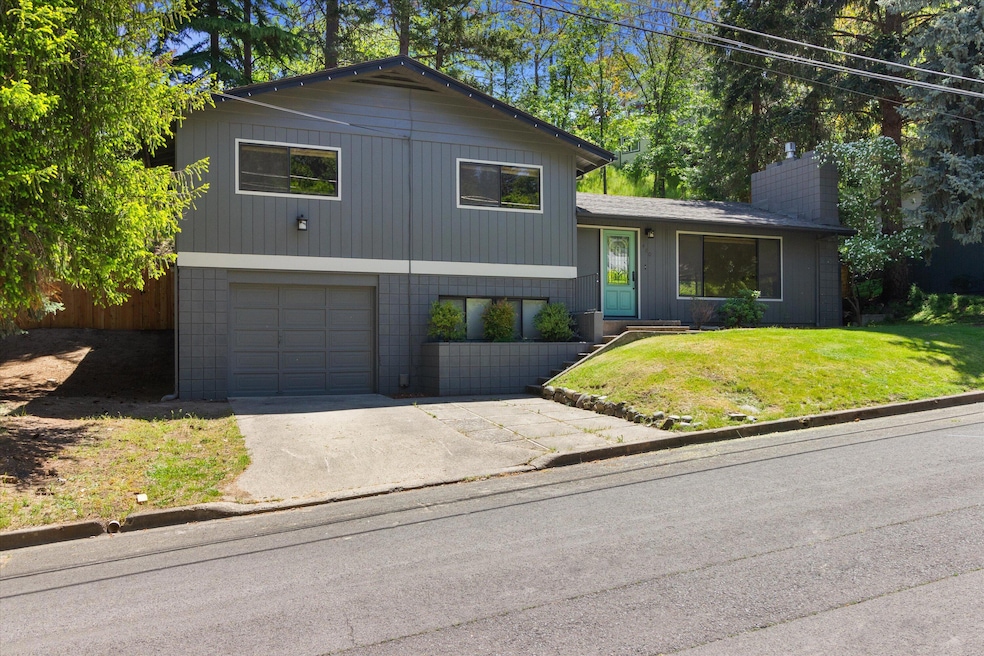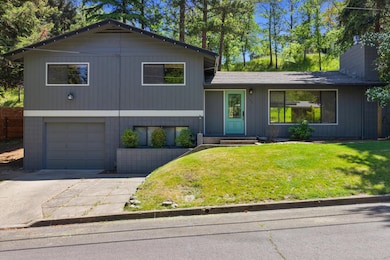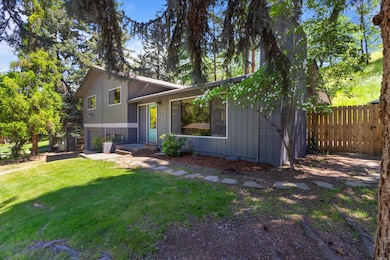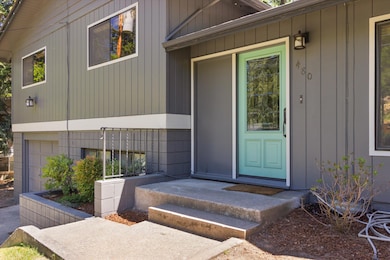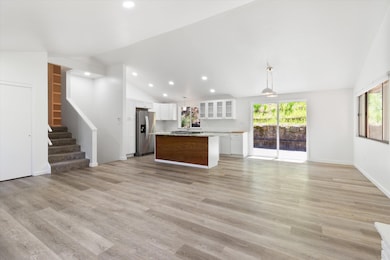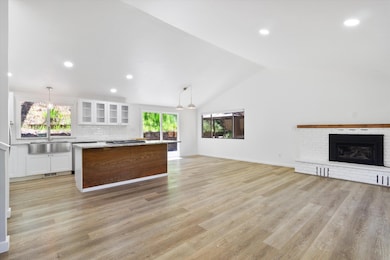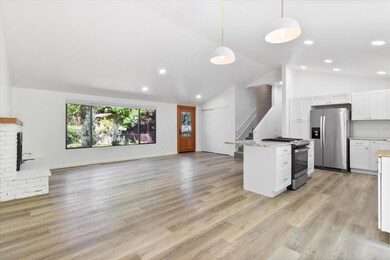
480 Herbert St Ashland, OR 97520
3 Tiers of Ashland NeighborhoodHighlights
- Open Floorplan
- Contemporary Architecture
- Granite Countertops
- Ashland Middle School Rated A-
- Vaulted Ceiling
- No HOA
About This Home
As of April 2025Come home to this beautifully renovated 4-bedroom, 3-bath split-level with an open floor plan! The remodeled kitchen features white cabinetry, a generous island with cooktop and bar seating, granite countertops, a built-in cutting board, and vaulted ceilings. The kitchen flows into the bright living room with a cozy gas fireplace and large windows, while the dining area opens to the back patio. The upper level includes three bedrooms for family and guests. The versatile lower level is perfect for a home office, in-law suite, playroom, or art studio. Enjoy two updated bathrooms with modern tile showers. The garage offers ample workshop space. Bring all your ideas for the backyard to tie into the shed. This is not a flip. This is a lovingly updated family home ready for you to make it your own. Sellers are motivated! Schedule a showing today to experience this home and neighborhood, with hiking trails just steps away from your front door.
Home Details
Home Type
- Single Family
Est. Annual Taxes
- $5,748
Year Built
- Built in 1965
Lot Details
- 6,534 Sq Ft Lot
- Fenced
- Landscaped
- Property is zoned R-1-7 5, R-1-7 5
Parking
- 1 Car Attached Garage
- Workshop in Garage
- Garage Door Opener
Home Design
- Contemporary Architecture
- Frame Construction
- Composition Roof
- Concrete Perimeter Foundation
Interior Spaces
- 1,590 Sq Ft Home
- Multi-Level Property
- Open Floorplan
- Vaulted Ceiling
- Ceiling Fan
- Double Pane Windows
- Aluminum Window Frames
- Living Room with Fireplace
- Dining Room
- Home Office
- Neighborhood Views
Kitchen
- Breakfast Bar
- Oven
- Cooktop
- Dishwasher
- Kitchen Island
- Granite Countertops
- Disposal
Flooring
- Carpet
- Vinyl
Bedrooms and Bathrooms
- 4 Bedrooms
- 3 Full Bathrooms
- Bathtub Includes Tile Surround
Home Security
- Carbon Monoxide Detectors
- Fire and Smoke Detector
Outdoor Features
- Gazebo
- Shed
Utilities
- Forced Air Heating and Cooling System
- Heating System Uses Natural Gas
- Water Heater
- Phone Available
Community Details
- No Home Owners Association
Listing and Financial Details
- Exclusions: W/D
- Tax Lot 3400
- Assessor Parcel Number 10071617
Map
Home Values in the Area
Average Home Value in this Area
Property History
| Date | Event | Price | Change | Sq Ft Price |
|---|---|---|---|---|
| 04/09/2025 04/09/25 | Sold | $555,000 | -5.9% | $349 / Sq Ft |
| 03/20/2025 03/20/25 | Pending | -- | -- | -- |
| 02/19/2025 02/19/25 | Price Changed | $590,000 | -1.7% | $371 / Sq Ft |
| 12/21/2024 12/21/24 | For Sale | $599,900 | 0.0% | $377 / Sq Ft |
| 12/21/2024 12/21/24 | Price Changed | $599,900 | +1.5% | $377 / Sq Ft |
| 12/21/2024 12/21/24 | For Sale | $590,900 | +6.5% | $372 / Sq Ft |
| 12/20/2024 12/20/24 | Off Market | $555,000 | -- | -- |
| 06/02/2022 06/02/22 | Sold | $495,000 | -7.5% | $311 / Sq Ft |
| 05/02/2022 05/02/22 | Pending | -- | -- | -- |
| 04/06/2022 04/06/22 | For Sale | $535,000 | +25.9% | $336 / Sq Ft |
| 12/28/2018 12/28/18 | Sold | $425,000 | -9.0% | $267 / Sq Ft |
| 10/21/2018 10/21/18 | Pending | -- | -- | -- |
| 08/23/2017 08/23/17 | For Sale | $467,000 | -- | $294 / Sq Ft |
Tax History
| Year | Tax Paid | Tax Assessment Tax Assessment Total Assessment is a certain percentage of the fair market value that is determined by local assessors to be the total taxable value of land and additions on the property. | Land | Improvement |
|---|---|---|---|---|
| 2024 | $5,748 | $359,960 | $173,030 | $186,930 |
| 2023 | $5,061 | $318,060 | $167,990 | $150,070 |
| 2022 | $4,899 | $318,060 | $167,990 | $150,070 |
| 2021 | $4,732 | $308,800 | $163,100 | $145,700 |
| 2020 | $4,599 | $299,810 | $158,350 | $141,460 |
| 2019 | $4,527 | $282,610 | $149,270 | $133,340 |
| 2018 | $4,276 | $274,380 | $144,920 | $129,460 |
| 2017 | $4,245 | $274,380 | $144,920 | $129,460 |
| 2016 | $4,134 | $258,640 | $136,600 | $122,040 |
| 2015 | $3,975 | $258,640 | $136,600 | $122,040 |
| 2014 | $3,846 | $243,800 | $128,750 | $115,050 |
Mortgage History
| Date | Status | Loan Amount | Loan Type |
|---|---|---|---|
| Open | $301,000 | New Conventional | |
| Previous Owner | $396,000 | New Conventional | |
| Previous Owner | $200,600 | New Conventional | |
| Previous Owner | $200,000 | New Conventional | |
| Previous Owner | $185,000 | New Conventional | |
| Previous Owner | $240,000 | Purchase Money Mortgage | |
| Previous Owner | $191,250 | Purchase Money Mortgage | |
| Closed | $50,000 | No Value Available |
Deed History
| Date | Type | Sale Price | Title Company |
|---|---|---|---|
| Warranty Deed | $555,000 | Ticor Title | |
| Warranty Deed | $495,000 | First American Title | |
| Interfamily Deed Transfer | -- | First American | |
| Warranty Deed | $425,000 | First American Title | |
| Interfamily Deed Transfer | -- | Accommodation | |
| Warranty Deed | $305,000 | Amerititle | |
| Warranty Deed | $360,000 | First American | |
| Bargain Sale Deed | -- | -- | |
| Warranty Deed | $255,000 | Lawyers Title Insurance Corp |
Similar Homes in Ashland, OR
Source: Southern Oregon MLS
MLS Number: 220193836
APN: 10071617
- 510 Guthrie St
- 435 Friendship St
- 565 Ashland St
- 422 Glenview Dr
- 395 Kearney St
- 558 Holly St
- 724 Terrace St
- 525 Ashland Loop
- 843 Morton St
- 441 Beach St
- 514 Granite St
- 932 Morton St
- 280 Liberty St
- 458 Beach St Unit 8
- 71 Gresham St
- 339 Ravenwood Place
- 124 Morton St
- 574 E Main St
- 802 Beach St
- 735 S Mountain Ave
