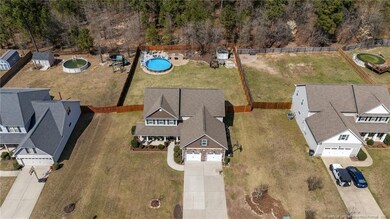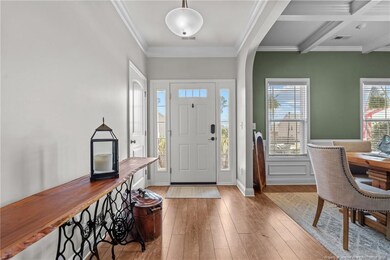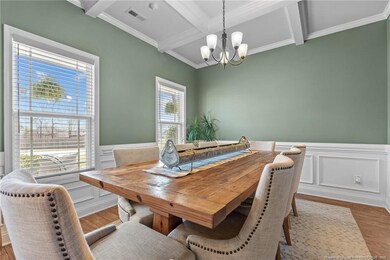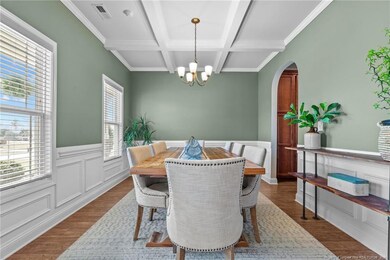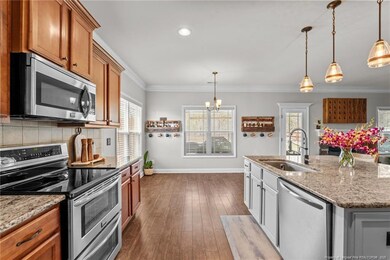
480 N Prince Henry Way Cameron, NC 28326
Estimated payment $2,742/month
Highlights
- Above Ground Pool
- Main Floor Primary Bedroom
- Covered patio or porch
- Wood Flooring
- Granite Countertops
- 2 Car Attached Garage
About This Home
Welcome to 480 N Prince Henry Way, a stunning home that combines comfort and style! This beautiful property features 4 spacious bedrooms, 3.5 bathrooms, bonus room, & media room offering plenty of room for everyone. The main-floor primary suite is your perfect escape with all the privacy and relaxation you could need. The kitchen is a true highlight, complete with a large island, sleek stainless steel appliances, and a cozy breakfast nook—ideal for entertaining. Upstairs, you'll find three additional bedrooms and a versatile bonus room, perfect for a playroom, office, or whatever you can imagine. And the media room ready for movie nights or catching the big game! Outside is perfect for entertaining with a covered patio, fire pit, & above ground pool with decorative patio for sunbathing! Sitting on nearly half an acre, you'll have a serene retreat while still being close to all the local amenities, and just minutes away from Fort Bragg while in the Moore County School District!
Listing Agent
#SELLINGMOORE THE PG GROUP
CAROLINA SUMMIT GROUP #1 License #.
Home Details
Home Type
- Single Family
Est. Annual Taxes
- $1,766
Year Built
- Built in 2015
Lot Details
- 0.46 Acre Lot
- Privacy Fence
HOA Fees
- $28 Monthly HOA Fees
Parking
- 2 Car Attached Garage
Home Design
- Slab Foundation
Interior Spaces
- 3,148 Sq Ft Home
- 2-Story Property
- Tray Ceiling
- Ceiling Fan
- Ventless Fireplace
- Gas Log Fireplace
- Fire and Smoke Detector
- Washer and Dryer
Kitchen
- Eat-In Kitchen
- Range
- Microwave
- Dishwasher
- Kitchen Island
- Granite Countertops
Flooring
- Wood
- Tile
- Vinyl
Bedrooms and Bathrooms
- 4 Bedrooms
- Primary Bedroom on Main
- Walk-In Closet
- Separate Shower in Primary Bathroom
Outdoor Features
- Above Ground Pool
- Covered patio or porch
Utilities
- Forced Air Heating and Cooling System
- Septic Tank
Community Details
- Sinclair HOA
- Sinclair Subdivision
Listing and Financial Details
- Assessor Parcel Number 20140006
Map
Home Values in the Area
Average Home Value in this Area
Tax History
| Year | Tax Paid | Tax Assessment Tax Assessment Total Assessment is a certain percentage of the fair market value that is determined by local assessors to be the total taxable value of land and additions on the property. | Land | Improvement |
|---|---|---|---|---|
| 2024 | $1,766 | $406,050 | $40,000 | $366,050 |
| 2023 | $1,848 | $406,050 | $40,000 | $366,050 |
| 2022 | $1,837 | $291,630 | $40,000 | $251,630 |
| 2021 | $1,910 | $291,630 | $40,000 | $251,630 |
| 2020 | $1,881 | $289,610 | $40,000 | $249,610 |
| 2019 | $1,881 | $291,630 | $40,000 | $251,630 |
| 2018 | $1,473 | $245,450 | $25,000 | $220,450 |
| 2017 | $1,436 | $245,450 | $25,000 | $220,450 |
| 2015 | $515 | $245,450 | $25,000 | $220,450 |
| 2014 | -- | $0 | $0 | $0 |
Property History
| Date | Event | Price | Change | Sq Ft Price |
|---|---|---|---|---|
| 04/19/2025 04/19/25 | Pending | -- | -- | -- |
| 04/08/2025 04/08/25 | For Sale | $460,000 | +84.7% | $146 / Sq Ft |
| 02/20/2015 02/20/15 | Sold | $249,000 | -0.8% | $80 / Sq Ft |
| 02/17/2015 02/17/15 | Sold | $251,115 | 0.0% | $81 / Sq Ft |
| 02/17/2015 02/17/15 | For Sale | $251,115 | +0.8% | $81 / Sq Ft |
| 10/10/2014 10/10/14 | Pending | -- | -- | -- |
| 10/06/2014 10/06/14 | For Sale | $249,000 | -- | $80 / Sq Ft |
Deed History
| Date | Type | Sale Price | Title Company |
|---|---|---|---|
| Warranty Deed | $249,000 | None Available | |
| Warranty Deed | $75,000 | None Available |
Mortgage History
| Date | Status | Loan Amount | Loan Type |
|---|---|---|---|
| Open | $350,020 | FHA | |
| Closed | $257,217 | VA | |
| Previous Owner | $187,875 | Future Advance Clause Open End Mortgage |
Similar Homes in Cameron, NC
Source: Doorify MLS
MLS Number: LP741163
APN: 9553-00-03-6368

