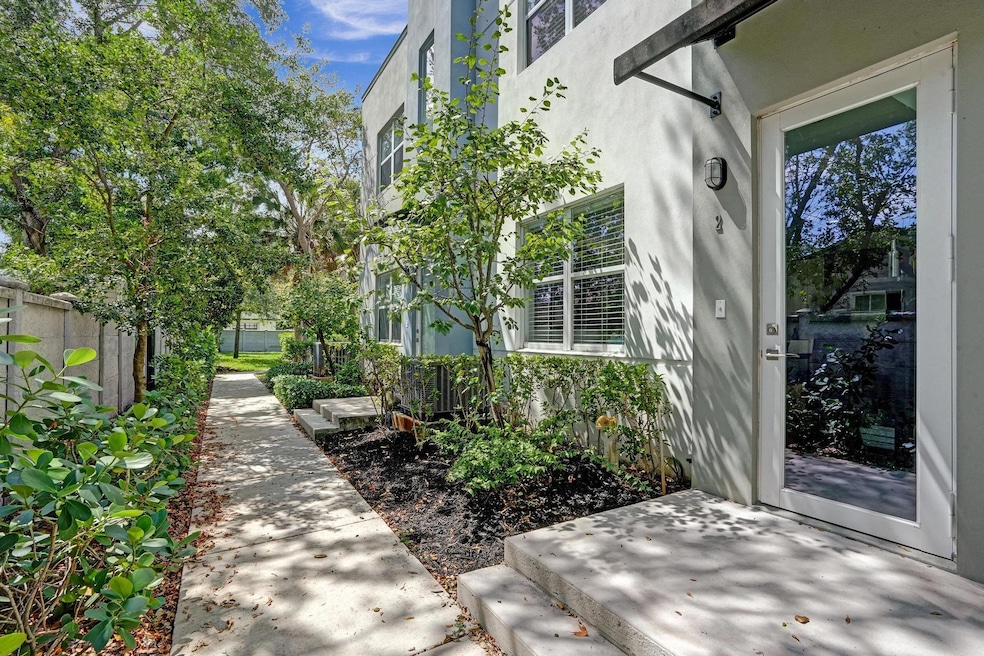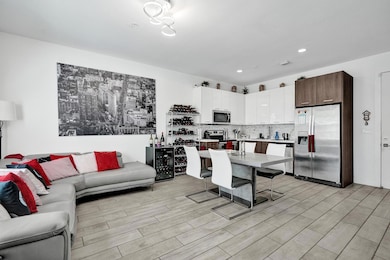
480 NE 35th Ct Unit 2 Oakland Park, FL 33334
Harlem McBride NeighborhoodEstimated payment $3,576/month
Highlights
- Community Pool
- 2 Car Attached Garage
- Walk-In Closet
- Balcony
- Impact Glass
- Open Patio
About This Home
Welcome to this modern & elegant home in the heart of vibrant Oakland Park. This stunning townhome/condo boasts modern sophisticated living space, thoughtfully designed to offer both comfort & style. Step inside to discover an open concept layout, flooded with natural light & featuring impact windows & doors throughout, a modern kitchen with custom laminate laquer cabinetry, quartz tops & designer-selected glass tile backsplash and bathrooms that exude contemporary charm. The unit also features a spacious 2-car garage with electric car charger. The boutique & pet-friendly Urban Village commuinity offers a very low condo association fee & a relaxing pool area. Only a short stroll to the revitalized & bustling downtown area, Wilton Manors & an array of bars, restaurants & coffee shops.
Property Details
Home Type
- Condominium
Est. Annual Taxes
- $5,328
Year Built
- Built in 2017
Lot Details
- West Facing Home
HOA Fees
- $514 Monthly HOA Fees
Parking
- Over 1 Space Per Unit
- Garage Door Opener
- Guest Parking
Interior Spaces
- 1,225 Sq Ft Home
- 2-Story Property
- Furnished or left unfurnished upon request
- Ceiling Fan
- Blinds
- Combination Dining and Living Room
- Utility Room
Kitchen
- Electric Range
- Microwave
- Dishwasher
- Disposal
Flooring
- Carpet
- Tile
Bedrooms and Bathrooms
- 2 Bedrooms
- Walk-In Closet
- Dual Sinks
Laundry
- Laundry Room
- Washer and Dryer
Home Security
Outdoor Features
- Balcony
- Open Patio
Schools
- Oakland Park Elementary School
- James S. Rickards Middle School
- Northeast High School
Utilities
- Central Heating and Cooling System
- Electric Water Heater
Listing and Financial Details
- Assessor Parcel Number 494222AK0560
Community Details
Overview
- Association fees include common areas, insurance, ground maintenance, maintenance structure, parking, pool(s), reserve fund, roof, sewer, trash, water
- 90 Units
- Urban Village Subdivision
Recreation
- Community Pool
Pet Policy
- Pets Allowed
- Pet Size Limit
Security
- Impact Glass
Map
Home Values in the Area
Average Home Value in this Area
Tax History
| Year | Tax Paid | Tax Assessment Tax Assessment Total Assessment is a certain percentage of the fair market value that is determined by local assessors to be the total taxable value of land and additions on the property. | Land | Improvement |
|---|---|---|---|---|
| 2025 | $5,328 | $285,910 | -- | -- |
| 2024 | $5,147 | $277,860 | -- | -- |
| 2023 | $5,147 | $269,770 | $0 | $0 |
| 2022 | $4,900 | $261,920 | $0 | $0 |
| 2021 | $4,700 | $254,300 | $0 | $0 |
| 2020 | $4,566 | $250,790 | $25,080 | $225,710 |
| 2019 | $4,965 | $230,310 | $23,030 | $207,280 |
| 2018 | $5,213 | $246,870 | $24,690 | $222,180 |
| 2017 | $323 | $11,710 | $0 | $0 |
| 2016 | $329 | $11,710 | $0 | $0 |
Property History
| Date | Event | Price | Change | Sq Ft Price |
|---|---|---|---|---|
| 04/11/2025 04/11/25 | For Sale | $469,000 | -- | $383 / Sq Ft |
Deed History
| Date | Type | Sale Price | Title Company |
|---|---|---|---|
| Special Warranty Deed | $274,300 | Icon Title Inc |
Mortgage History
| Date | Status | Loan Amount | Loan Type |
|---|---|---|---|
| Open | $219,400 | Adjustable Rate Mortgage/ARM |
Similar Homes in Oakland Park, FL
Source: BeachesMLS (Greater Fort Lauderdale)
MLS Number: F10497846
APN: 49-42-22-AK-0560
- 480 NE 35th Ct Unit 2
- 181 NE 35th Ct
- 375 NE 33rd St
- 601 NE 34th Ct
- 660 NE 35th St
- 712 NE 34th Ct
- 719 NE 36th St
- 565 NE 32nd St
- 799 NE 34th Ct
- 660 NE 33rd St
- 405 E Oakland Park Blvd
- 735 NE 37th St
- 801 NE 36th St
- 250 NE 40th St Unit 36
- 3083 NE 5th Terrace
- 3050 NE 5th Terrace Unit 10
- 970 NE 36th St
- 61 NW 33rd St
- 754 NE 40th St
- 121 NW 35th St






