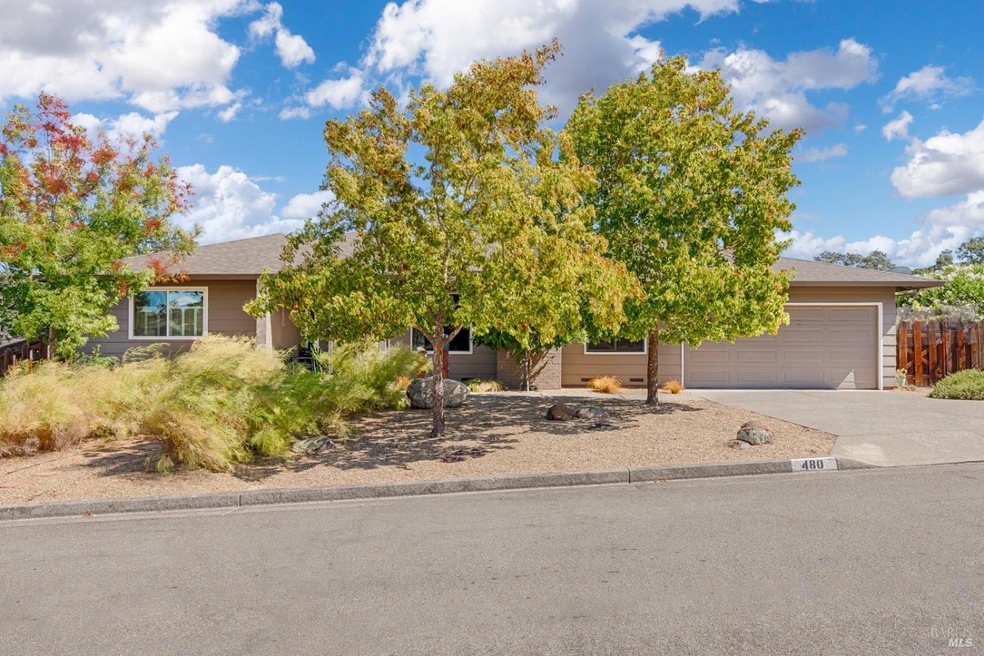
480 Oak Brook Ct Santa Rosa, CA 95409
Oakmont Village NeighborhoodHighlights
- Fitness Center
- View of Trees or Woods
- Bonus Room
- Kenwood Elementary School Rated A-
- Sauna
- Window or Skylight in Bathroom
About This Home
As of November 2024Stunning Setting! This is your staycation. Relax on the expanded patio to the soothing sounds of a recirculating stream. Gaze at the changing colors on Hood Mountain and Sugarloaf. Delight in the sun and moon risings. Easy access to hiking trails in Trione-Annadel park. This is the best of Sonoma County's Wine Country. This comfortable and inviting Oakmont home has 180-degree backyard views and views of nature from just about every window. In addition to two bedrooms, you'll find a generous sized bonus room with many uses such as a home office or guest room. The kitchen has been updated with refaced cabinetry, glass doors and granite counters. Both bathrooms have also been refreshed. The living room fireplace has been uniquely refaced, and a new roof installed in 2018. Home also has a Generac generator. Much thought was given to the well-designed, low maintenance landscaping and hardscape surrounding this home that includes orange, peach and nectarine trees.
Home Details
Home Type
- Single Family
Est. Annual Taxes
- $7,223
Year Built
- Built in 1979 | Remodeled
Lot Details
- 0.28 Acre Lot
- Fenced
- Landscaped
HOA Fees
- $125 Monthly HOA Fees
Parking
- 2 Car Direct Access Garage
- Enclosed Parking
- Front Facing Garage
- Garage Door Opener
Property Views
- Woods
- Mountain
- Hills
Home Design
- Side-by-Side
- Concrete Foundation
- Composition Roof
- Stucco
Interior Spaces
- 1,668 Sq Ft Home
- 1-Story Property
- Self Contained Fireplace Unit Or Insert
- Gas Fireplace
- Formal Entry
- Living Room with Fireplace
- Formal Dining Room
- Bonus Room
Kitchen
- Breakfast Area or Nook
- Free-Standing Electric Range
- Microwave
- Dishwasher
- Granite Countertops
- Disposal
Flooring
- Carpet
- Laminate
- Cork
Bedrooms and Bathrooms
- 2 Bedrooms
- Bathroom on Main Level
- 2 Full Bathrooms
- Tile Bathroom Countertop
- Bathtub with Shower
- Window or Skylight in Bathroom
Laundry
- Laundry in Garage
- Dryer
- Washer
Home Security
- Carbon Monoxide Detectors
- Fire and Smoke Detector
Outdoor Features
- Front Porch
Utilities
- Central Heating and Cooling System
- 220 Volts
- Power Generator
- Natural Gas Connected
- Gas Water Heater
- Internet Available
- Cable TV Available
Listing and Financial Details
- Assessor Parcel Number 016-540-053-000
Community Details
Overview
- Association fees include common areas, management, recreation facility
- Oakmont Village Association, Phone Number (707) 539-1611
- Oakmont Village Subdivision
- Stream Seasonal
- Greenbelt
Amenities
- Community Barbecue Grill
- Sauna
- Recreation Room
Recreation
- Tennis Courts
- Outdoor Game Court
- Recreation Facilities
- Fitness Center
- Community Pool
- Community Spa
- Putting Green
- Dog Park
- Trails
Map
Home Values in the Area
Average Home Value in this Area
Property History
| Date | Event | Price | Change | Sq Ft Price |
|---|---|---|---|---|
| 11/21/2024 11/21/24 | Sold | $860,000 | -1.7% | $516 / Sq Ft |
| 10/29/2024 10/29/24 | Pending | -- | -- | -- |
| 10/07/2024 10/07/24 | Price Changed | $875,000 | -2.7% | $525 / Sq Ft |
| 09/23/2024 09/23/24 | Price Changed | $899,000 | -5.3% | $539 / Sq Ft |
| 09/19/2024 09/19/24 | For Sale | $949,000 | -- | $569 / Sq Ft |
Tax History
| Year | Tax Paid | Tax Assessment Tax Assessment Total Assessment is a certain percentage of the fair market value that is determined by local assessors to be the total taxable value of land and additions on the property. | Land | Improvement |
|---|---|---|---|---|
| 2023 | $7,223 | $626,541 | $260,540 | $366,001 |
| 2022 | $6,631 | $614,257 | $255,432 | $358,825 |
| 2021 | $6,506 | $602,214 | $250,424 | $351,790 |
| 2020 | $6,483 | $596,040 | $247,857 | $348,183 |
| 2019 | $6,428 | $584,354 | $242,998 | $341,356 |
| 2018 | $6,372 | $572,897 | $238,234 | $334,663 |
| 2017 | $6,235 | $561,664 | $233,563 | $328,101 |
| 2016 | $6,182 | $550,652 | $228,984 | $321,668 |
| 2015 | $5,492 | $498,000 | $207,000 | $291,000 |
| 2014 | $4,860 | $449,000 | $187,000 | $262,000 |
Mortgage History
| Date | Status | Loan Amount | Loan Type |
|---|---|---|---|
| Open | $511,000 | New Conventional | |
| Closed | $511,000 | New Conventional | |
| Previous Owner | $50,000 | Credit Line Revolving | |
| Previous Owner | $380,500 | Unknown | |
| Previous Owner | $392,000 | Purchase Money Mortgage | |
| Closed | $49,000 | No Value Available |
Deed History
| Date | Type | Sale Price | Title Company |
|---|---|---|---|
| Grant Deed | $860,000 | Fidelity National Title | |
| Grant Deed | $860,000 | Fidelity National Title | |
| Grant Deed | $505,000 | Fidelity National Title Co | |
| Grant Deed | $490,000 | North Bay Title Co |
Similar Homes in Santa Rosa, CA
Source: Bay Area Real Estate Information Services (BAREIS)
MLS Number: 324074525
APN: 016-540-053
- 448 Oak Brook Ln
- 7379 Oakmont Dr
- 469 Woodley Place
- 431 Oak Brook Ln
- 429 Oak Brook Ln
- 7840 Oakmont Dr
- 7889 Oakmont Dr
- 357 Singing Brook Cir
- 330 Singing Brook Cir
- 413 Crestridge Place
- 338 Singing Brook Cir
- 348 Singing Brook Cir
- 8151 Oakmont Dr
- 337 Pythian Rd
- 325 Twin Lakes Dr
- 7291 Oakmont Dr
- 1011 Oak Mesa Dr
- 7262 Oakmont Dr
- 480 Shooting Star Place
- 365 Twin Lakes Dr
