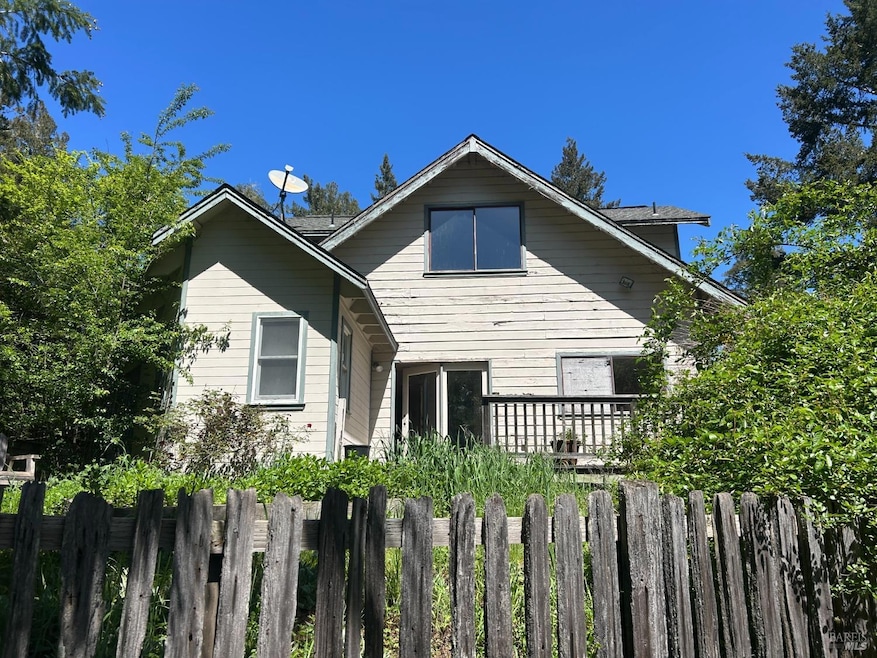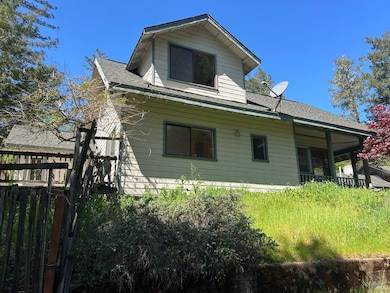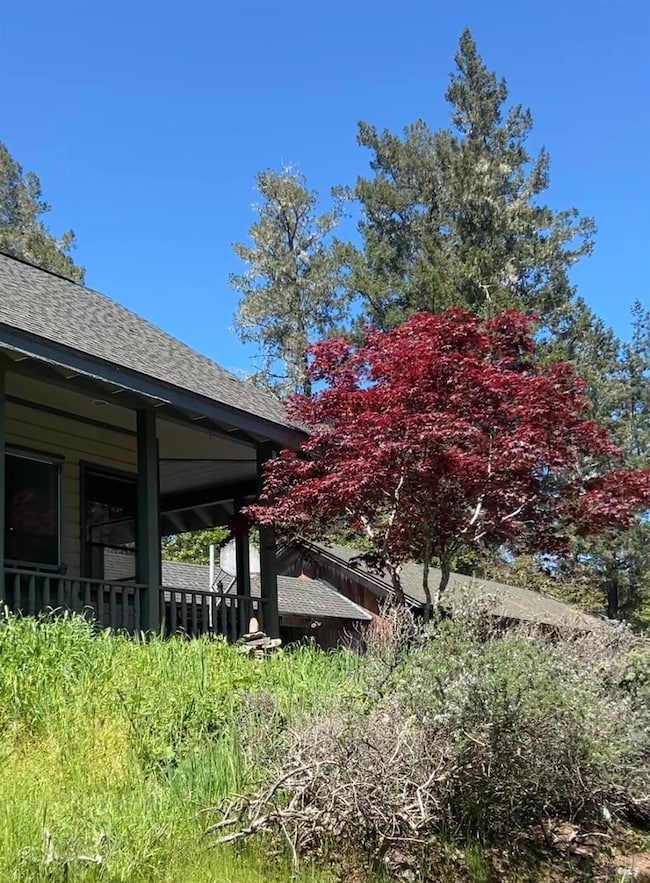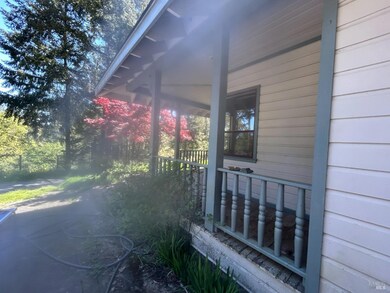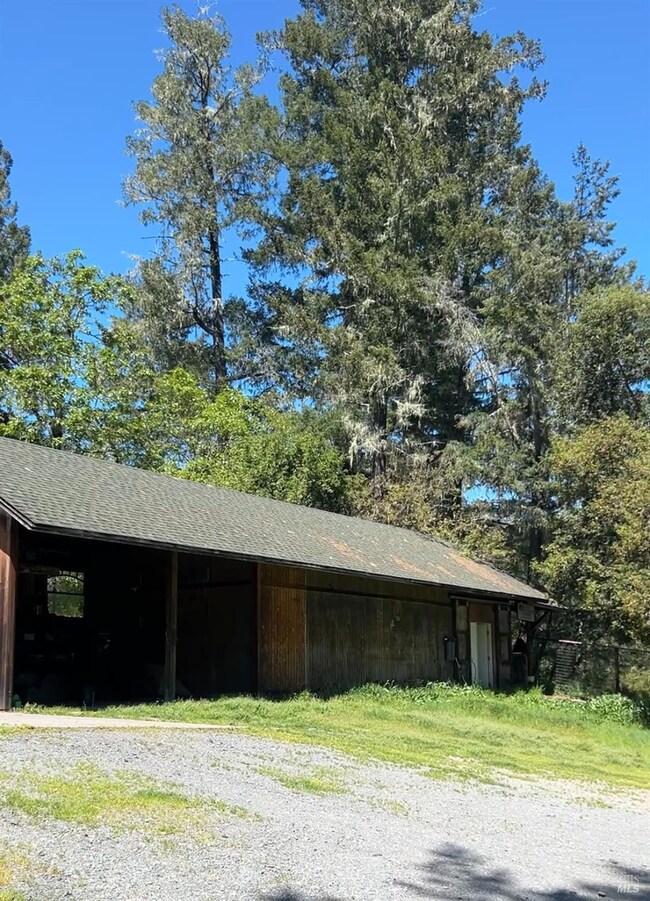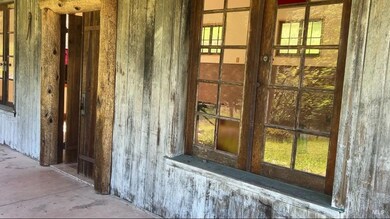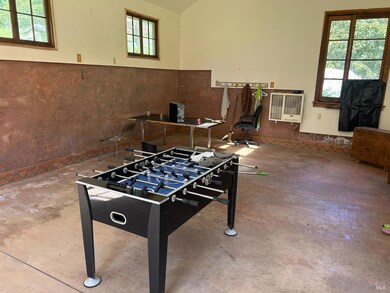
480 Pearl St Cazadero, CA 95421
Estimated payment $5,954/month
Highlights
- Second Garage
- Cathedral Ceiling
- Main Floor Bedroom
- View of Trees or Woods
- Wood Flooring
- Bonus Room
About This Home
Own this Enchanting Country Retreat Escape. In a magical, private setting, yet the heart of Cazadero with a charming farmhouse-style residence, custom built in 1987. Be ready to make your improvements your way. Sitting atop a sun-kissed knoll on 2.37 serene acres, this home offers breathtaking views and the nostalgic charm of a classic farmhouse, seamlessly blending timeless character with modern comforts. The residence features two bedrooms, two bathrooms plus an additional room. The home's thoughtful design and cozy ambiance create an inviting space perfect for those seeking a peaceful country lifestyle. An artist's studio, crafted to look like it's always been part of the landscape, adds a creative haven with endless possibilities. The property also boasts a large shop building, ideal for projects, hobbies, or extra storage. The land offers plenty of room for gardening, pets, or simply enjoying the natural surroundings, with a small orchard that enhances the country charm. Experience tranquility and privacy in this idyllic Cazadero retreat, where the beauty of the countryside and the comforts of home come together.
Listing Agent
Michael Bell
Redfin License #01211121

Home Details
Home Type
- Single Family
Est. Annual Taxes
- $9,615
Year Built
- Built in 1987
Lot Details
- 2.37 Acre Lot
- West Facing Home
- Garden
Parking
- 1 Car Garage
- Second Garage
- Workshop in Garage
- Gravel Driveway
Home Design
- Fixer Upper
- Studio
- Concrete Foundation
- Composition Roof
- Wood Siding
Interior Spaces
- 3,084 Sq Ft Home
- 2-Story Property
- Cathedral Ceiling
- Ceiling Fan
- Combination Dining and Living Room
- Bonus Room
- Workshop
- Storage Room
- Views of Woods
Kitchen
- Breakfast Area or Nook
- Dishwasher
- Ceramic Countertops
Flooring
- Wood
- Carpet
- Tile
- Vinyl
Bedrooms and Bathrooms
- 2 Bedrooms
- Main Floor Bedroom
- Studio bedroom
- 2 Full Bathrooms
- Bathtub with Shower
Laundry
- Laundry Room
- 220 Volts In Laundry
- Washer and Dryer Hookup
Outdoor Features
- Outbuilding
- Wrap Around Porch
Utilities
- Floor Furnace
Listing and Financial Details
- Assessor Parcel Number 106-170-029-000
Map
Home Values in the Area
Average Home Value in this Area
Tax History
| Year | Tax Paid | Tax Assessment Tax Assessment Total Assessment is a certain percentage of the fair market value that is determined by local assessors to be the total taxable value of land and additions on the property. | Land | Improvement |
|---|---|---|---|---|
| 2023 | $9,615 | $862,786 | $321,933 | $540,853 |
| 2022 | $9,233 | $845,870 | $315,621 | $530,249 |
| 2021 | $9,110 | $829,285 | $309,433 | $519,852 |
| 2020 | $9,098 | $820,783 | $306,261 | $514,522 |
| 2019 | $8,863 | $804,690 | $300,256 | $504,434 |
| 2018 | $8,698 | $788,913 | $294,369 | $494,544 |
| 2017 | $8,292 | $773,446 | $288,598 | $484,848 |
| 2016 | $7,684 | $715,000 | $267,000 | $448,000 |
| 2015 | -- | $746,892 | $278,690 | $468,202 |
| 2014 | -- | $732,262 | $273,231 | $459,031 |
Property History
| Date | Event | Price | Change | Sq Ft Price |
|---|---|---|---|---|
| 04/24/2025 04/24/25 | For Sale | $925,000 | -- | $300 / Sq Ft |
Deed History
| Date | Type | Sale Price | Title Company |
|---|---|---|---|
| Grant Deed | $670,000 | First American Title Company | |
| Interfamily Deed Transfer | -- | -- |
Mortgage History
| Date | Status | Loan Amount | Loan Type |
|---|---|---|---|
| Open | $536,000 | New Conventional | |
| Closed | $67,000 | Credit Line Revolving | |
| Previous Owner | $103,250 | Unknown |
Similar Home in Cazadero, CA
Source: Bay Area Real Estate Information Services (BAREIS)
MLS Number: 325034837
APN: 106-170-029
- 2 Pine Flat Rd
- 6185 Austin Creek Rd
- 1545 Cazadero Hwy
- 6185 Cazadero Hwy
- 18990 King Ridge Rd
- 27951 King Ridge Rd
- 2 Wildwood Ln
- 5000 Mohrhardt Ridge Rd
- 3355 Cazadero Hwy
- 780 E Austin Creek Rd
- 20111 Old Cazadero Rd
- 2660 Cazadero Hwy
- 19800 Old Cazadero Rd
- 2260 Cazadero Hwy
- 3855 Muniz Ranch Rd
- 17 Springhill Dr
- 22510 Fort Ross Rd
- 3 Mosswood Cir
- 16167 Fern Way
- 23480 Fort Ross Rd
