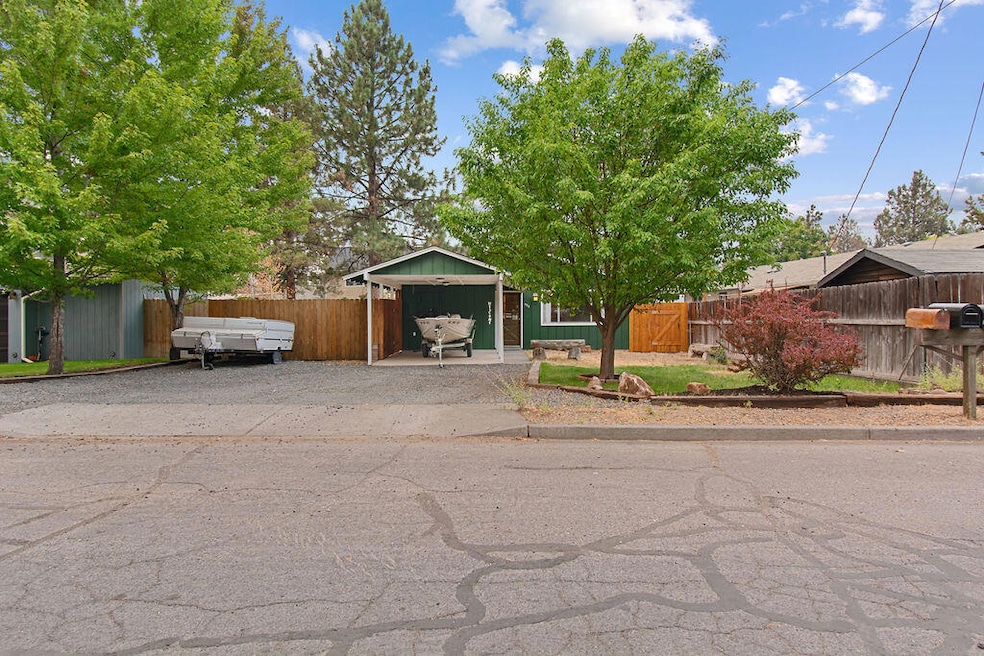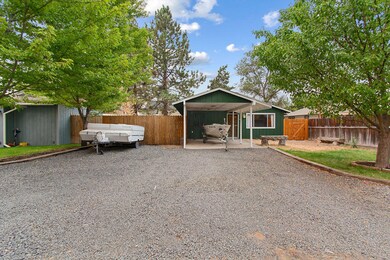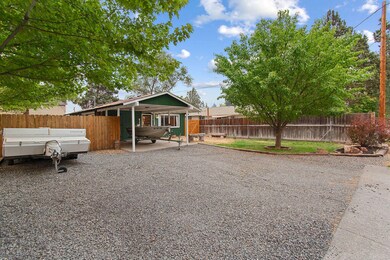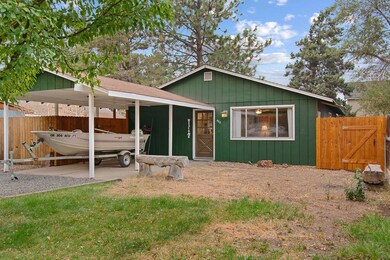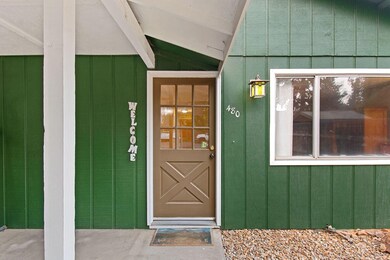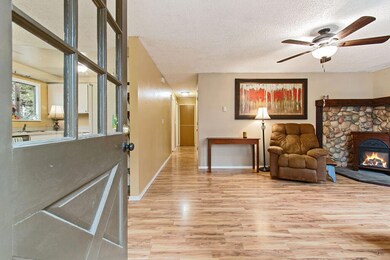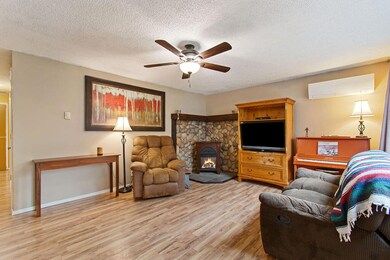
480 SE Mckinley Ave Bend, OR 97702
Larkspur NeighborhoodHighlights
- RV Access or Parking
- No HOA
- Cottage
- Deck
- Neighborhood Views
- Eat-In Kitchen
About This Home
As of October 2024Check out this charming starter home or perfect rental in the heart of SE Bend! Just a short block from Vince Genna Stadium and only a mile from the vibrant Old Mill District, this cozy 3 bedroom, 1 bath gem offers comfort and convenience. Enjoy the modern touches like a mini-split heating/cooling system, stylish laminate wood floors, and updated lighting. The energy score is an impressive 7, thanks to added insulation, which means lower energy bills! The kitchen comes complete with appliances, so you're move-in ready. Outside, the spacious yard offers plenty of parking, a carport, a storage shed with workshop space, and even a chicken coop! Unwind on the back deck beneath towering trees. Your peaceful retreat awaits! RM Zoned. Check with the city about ADU potential!
Home Details
Home Type
- Single Family
Est. Annual Taxes
- $2,141
Year Built
- Built in 1977
Lot Details
- 6,534 Sq Ft Lot
- Poultry Coop
- Fenced
- Property is zoned RM, RM
Home Design
- Cottage
- Stem Wall Foundation
- Frame Construction
- Composition Roof
Interior Spaces
- 1,008 Sq Ft Home
- 1-Story Property
- Ceiling Fan
- Double Pane Windows
- Aluminum Window Frames
- Living Room
- Laminate Flooring
- Neighborhood Views
- Fire and Smoke Detector
Kitchen
- Eat-In Kitchen
- Oven
- Range
- Dishwasher
- Laminate Countertops
Bedrooms and Bathrooms
- 3 Bedrooms
- Linen Closet
- 1 Full Bathroom
- Bathtub with Shower
Parking
- Attached Carport
- Gravel Driveway
- RV Access or Parking
Outdoor Features
- Deck
- Patio
- Shed
- Storage Shed
Schools
- Juniper Elementary School
- Pilot Butte Middle School
- Bend Sr High School
Utilities
- Ductless Heating Or Cooling System
- Forced Air Heating System
- Natural Gas Connected
- Water Heater
- Cable TV Available
Community Details
- No Home Owners Association
- Bend Park Subdivision
Listing and Financial Details
- Exclusions: washer/dryer
- Legal Lot and Block 02203 / 148
- Assessor Parcel Number 154451
Map
Home Values in the Area
Average Home Value in this Area
Property History
| Date | Event | Price | Change | Sq Ft Price |
|---|---|---|---|---|
| 10/30/2024 10/30/24 | Sold | $450,000 | -3.2% | $446 / Sq Ft |
| 09/23/2024 09/23/24 | Pending | -- | -- | -- |
| 09/12/2024 09/12/24 | For Sale | $465,000 | -- | $461 / Sq Ft |
Tax History
| Year | Tax Paid | Tax Assessment Tax Assessment Total Assessment is a certain percentage of the fair market value that is determined by local assessors to be the total taxable value of land and additions on the property. | Land | Improvement |
|---|---|---|---|---|
| 2024 | $2,310 | $137,950 | -- | -- |
| 2023 | $2,141 | $133,940 | $0 | $0 |
| 2022 | $1,998 | $126,260 | $0 | $0 |
| 2021 | $2,001 | $122,590 | $0 | $0 |
| 2020 | $1,898 | $122,590 | $0 | $0 |
| 2019 | $1,845 | $119,020 | $0 | $0 |
| 2018 | $1,793 | $115,560 | $0 | $0 |
| 2017 | $1,741 | $112,200 | $0 | $0 |
| 2016 | $1,660 | $108,940 | $0 | $0 |
| 2015 | $1,614 | $105,770 | $0 | $0 |
| 2014 | $1,567 | $102,690 | $0 | $0 |
Mortgage History
| Date | Status | Loan Amount | Loan Type |
|---|---|---|---|
| Open | $360,000 | New Conventional | |
| Previous Owner | $118,000 | New Conventional | |
| Previous Owner | $30,000 | Stand Alone Second | |
| Previous Owner | $121,800 | Fannie Mae Freddie Mac | |
| Previous Owner | $115,000 | New Conventional |
Deed History
| Date | Type | Sale Price | Title Company |
|---|---|---|---|
| Warranty Deed | $450,000 | Western Title |
Similar Homes in Bend, OR
Source: Southern Oregon MLS
MLS Number: 220189707
APN: 154451
- 433 SE Mckinley Ave
- 608 SE Glencoe Place
- 530 SE 3rd St
- 20525 Reed Market Rd
- 632 SE Glengarry Place
- 475 SE Douglas St
- 615 SE Reed Market Rd
- 688 SE Centennial St
- 142 SE Mckinley Ave
- 20520 SE Byron Ave
- 20534 Murphy Rd
- 1100 SW Mt Bachelor Dr Unit A401
- 1100 SW Mt Bachelor Dr Unit A304
- 1100 SW Mt Bachelor Dr Unit A203
- 1100 SW Mt Bachelor Dr Unit A302
- 546 SE Centennial St
- 20552 SE Evian Ave
- 20533 SE Evian Ave
- 375 SE Miller Ave
- 20586 SE Cameron Ave
