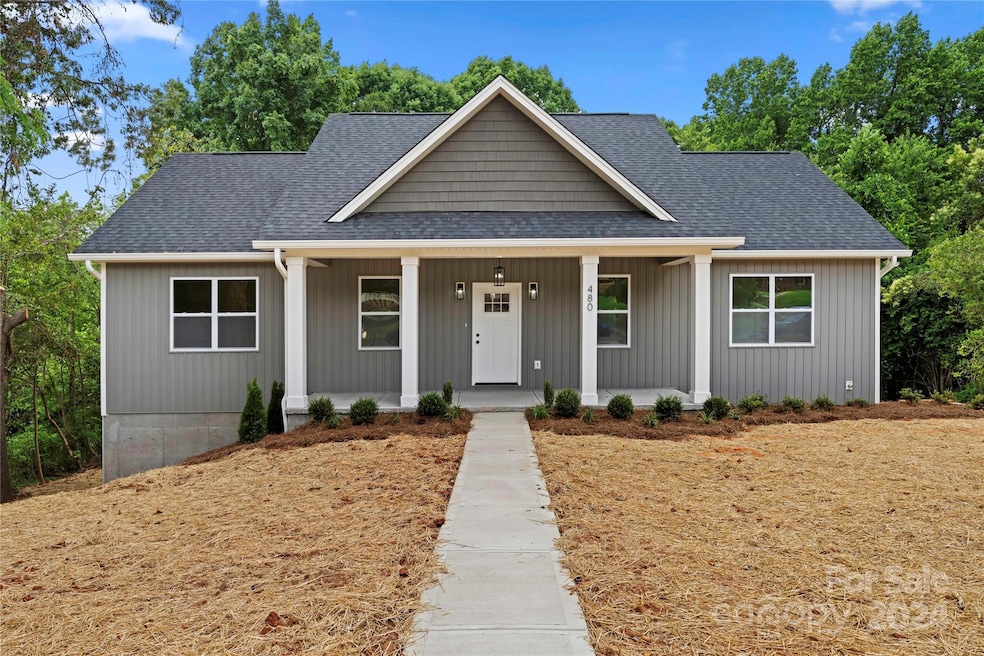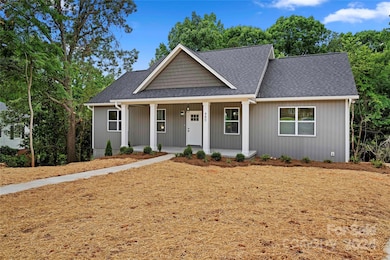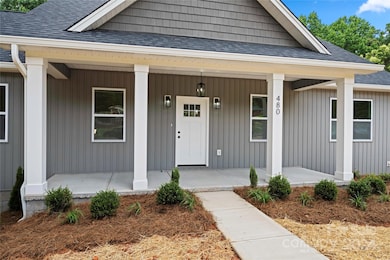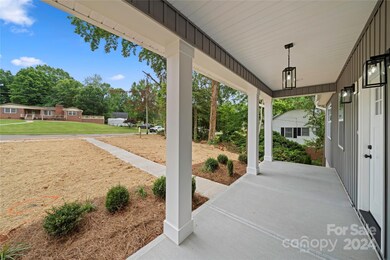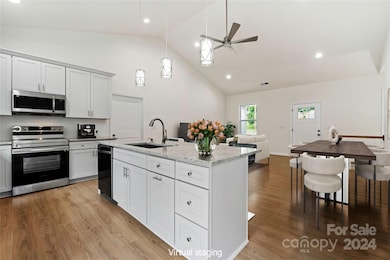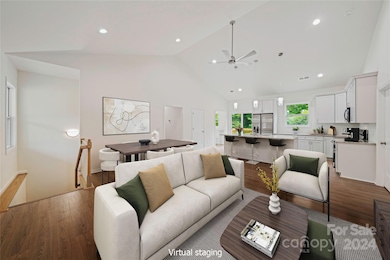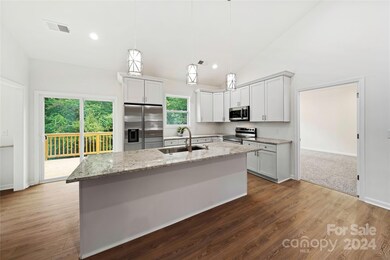
480 Summit Ave Statesville, NC 28677
Highlights
- New Construction
- 2 Car Attached Garage
- Bungalow
- Open Floorplan
- Laundry Room
- Tile Flooring
About This Home
As of December 2024New Construction Ranch with Finished Basement in the Heart of Statesville! This new construction stunner features one level living upstairs and a finished basement with a basement level garage below. On the first floor you'll find 3 beds and 2 full baths with soaring vaulted ceilings, mudroom and stylish finishes throughout. The kitchen is bright and open with a large island overlooking the family room and includes stainless steel range, microwave, dishwasher and refrigerator. Downstairs, the basement includes a bedroom and full bath with recreation room. Perfect for a media space, game room or future basement kitchen, the possibilities are endless! Outside, a huge deck provides a great spot for grilling and entertaining while downstairs you can enjoy the giant patio, shaded by the deck above. Minutes from the best of Statesville, this home is a must see!!
Last Agent to Sell the Property
KB Fisher & Co Brokerage Email: kay@kbfisher.com License #262535
Home Details
Home Type
- Single Family
Year Built
- Built in 2024 | New Construction
Lot Details
- Lot Dimensions are 81x200x142x199'
- Property is zoned R10
Parking
- 2 Car Attached Garage
- Driveway
Home Design
- Bungalow
- Vinyl Siding
Interior Spaces
- 1-Story Property
- Open Floorplan
- Insulated Windows
- Partially Finished Basement
- Walk-Out Basement
Kitchen
- Electric Range
- Microwave
- Dishwasher
- Kitchen Island
Flooring
- Tile
- Vinyl
Bedrooms and Bathrooms
- Split Bedroom Floorplan
- 3 Full Bathrooms
Laundry
- Laundry Room
- Washer and Electric Dryer Hookup
Schools
- N.B. Mills Elementary School
- Third Creek Middle School
- Statesville High School
Utilities
- Central Heating and Cooling System
- Heat Pump System
- Electric Water Heater
Community Details
- Built by Gold C Builders
- Oakland Heights Subdivision
Listing and Financial Details
- Assessor Parcel Number 4734-39-6816.000
Map
Home Values in the Area
Average Home Value in this Area
Property History
| Date | Event | Price | Change | Sq Ft Price |
|---|---|---|---|---|
| 12/17/2024 12/17/24 | Sold | $397,500 | -0.1% | $186 / Sq Ft |
| 10/01/2024 10/01/24 | Price Changed | $398,000 | -4.1% | $186 / Sq Ft |
| 09/16/2024 09/16/24 | Price Changed | $415,000 | -2.4% | $194 / Sq Ft |
| 08/23/2024 08/23/24 | Price Changed | $425,000 | -2.3% | $199 / Sq Ft |
| 07/15/2024 07/15/24 | Price Changed | $435,000 | -0.7% | $204 / Sq Ft |
| 06/08/2024 06/08/24 | For Sale | $438,000 | -- | $205 / Sq Ft |
About the Listing Agent

Hi, I’m Kay Fisher, and along with my husband and co-founder Brian, we started KB Fisher & Co to help families find their perfect homes and assist home sellers in achieving their goals in the Charlotte and Lake Norman areas. As a mom and business owner, I understand the unique needs and concerns that come with finding the right place to call home.
Brian and I met while working as new home sales reps for the same builder. We became friends by strategizing the best ways to market the
Kay's Other Listings
Source: Canopy MLS (Canopy Realtor® Association)
MLS Number: 4146460
- 632 N Oakland Ave Unit PT1
- 607 Stewart Ct
- 1157 Bunch Dr
- 1113 Gregory Ln
- 1061 the Glen
- 440 N Oakland Ave
- 737 Waverly Place
- 0000 Wilkesboro Hwy
- 719 N Kelly St
- 328 N Miller Ave
- 636 N Kelly St
- 925 Henkel Rd
- 848 Woodland Rd
- 1110 Alexander St
- 534 Hackett St
- 50 S Miller Ave Unit B
- 50 S Miller Ave Unit A
- 612 Poplar St
- 1648 Newton Dr
- 813 Alexander St
