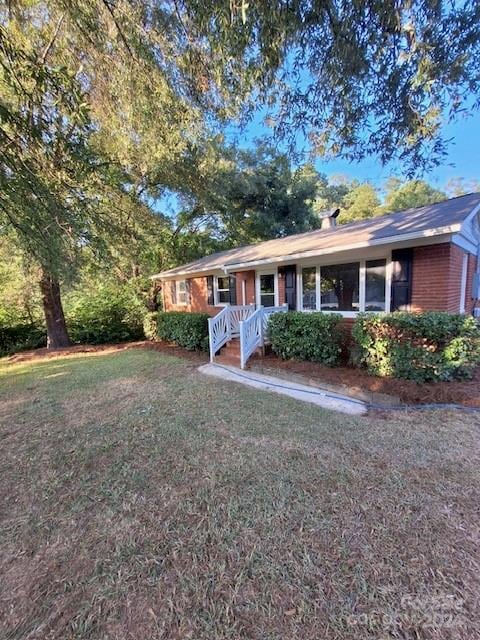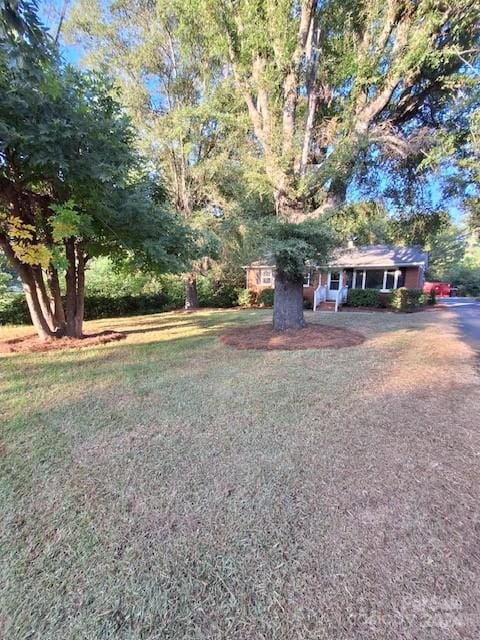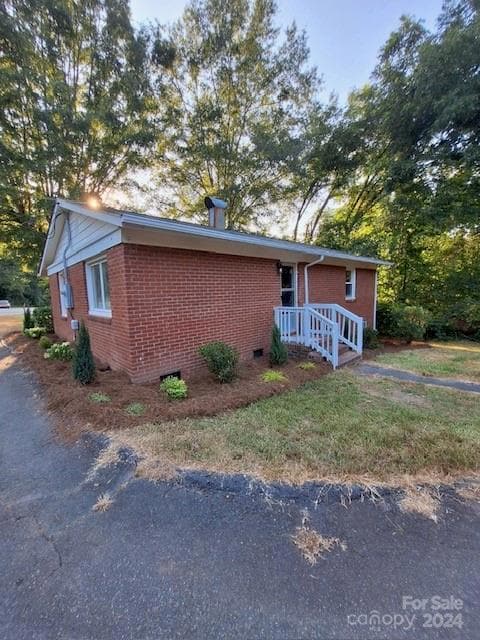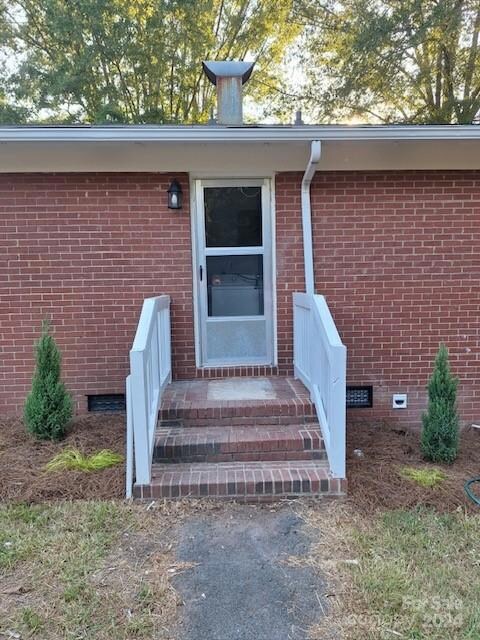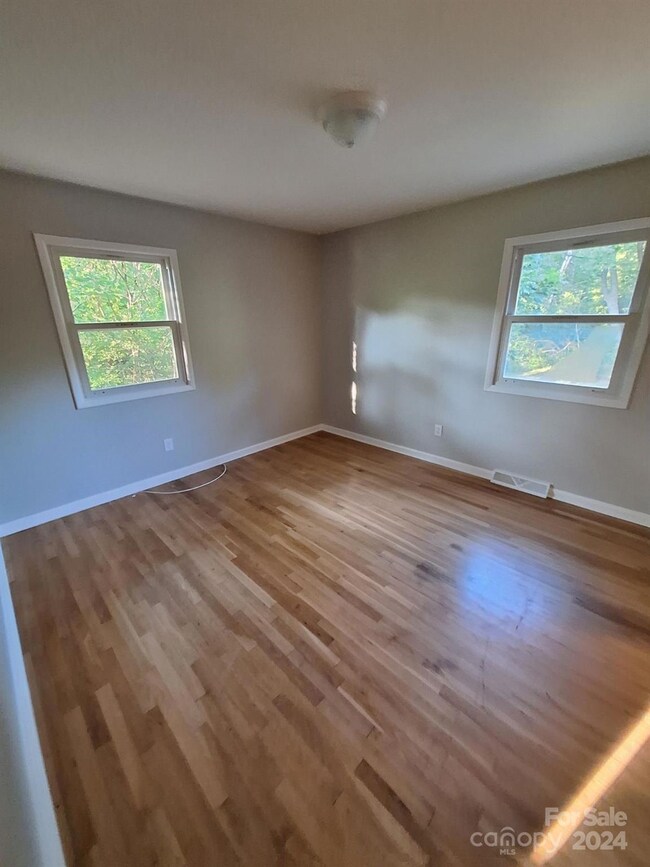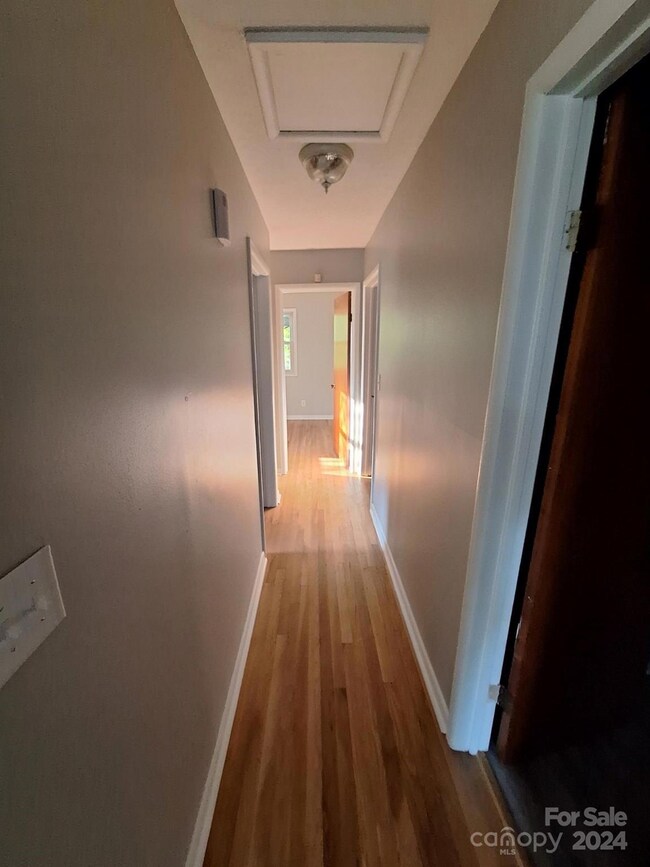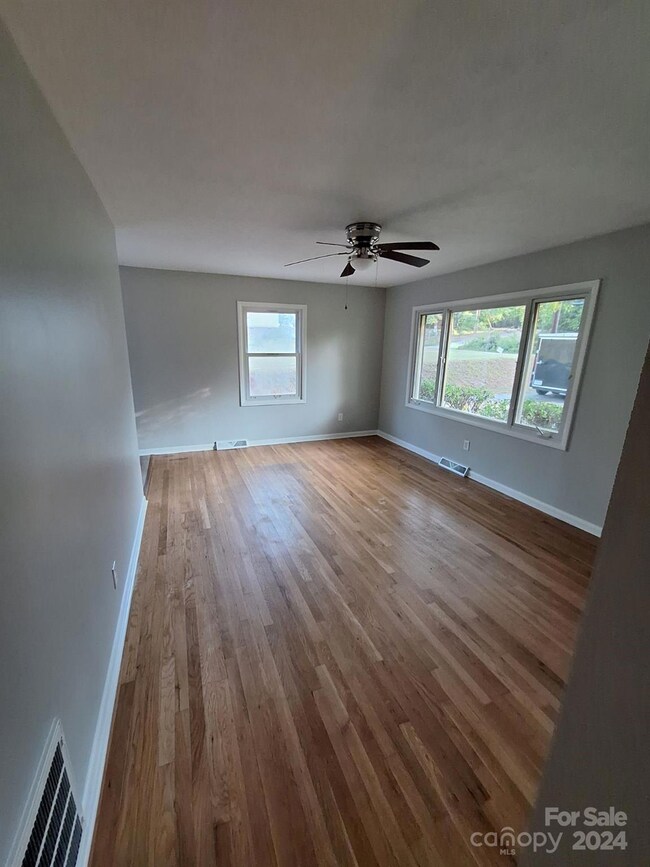
480 U S 52 Wadesboro, NC 28170
Highlights
- Wood Flooring
- 1-Story Property
- Central Air
- Front Porch
- Four Sided Brick Exterior Elevation
- Ceiling Fan
About This Home
As of November 2024Come check out this well maintained, solid brick home that is move in ready!! This home is close to town but still has a good bit of privacy. Features included new HVAC, new paint throughout, refinished floors, LVP in kitchen, roof is 4 to 5 years old and also has a paved driveway with 3 to 4 extra parking spaces. This would make the perfect starter home. Don't miss out on this one. Schedule your showing today!!
Fuel Tank above ground not connected.
Last Agent to Sell the Property
Emerald Pointe Realty Brokerage Email: mhargett@emeraldpointerealty.com License #332496
Co-Listed By
Emerald Pointe Realty Brokerage Email: mhargett@emeraldpointerealty.com License #290834
Home Details
Home Type
- Single Family
Est. Annual Taxes
- $5
Year Built
- Built in 1966
Home Design
- Composition Roof
- Wood Siding
- Four Sided Brick Exterior Elevation
Interior Spaces
- 1,000 Sq Ft Home
- 1-Story Property
- Ceiling Fan
- Insulated Windows
- Crawl Space
- Electric Range
- Electric Dryer Hookup
Flooring
- Wood
- Vinyl
Bedrooms and Bathrooms
- 3 Main Level Bedrooms
- 2 Full Bathrooms
Parking
- Driveway
- 4 Open Parking Spaces
Utilities
- Central Air
- Electric Water Heater
- Septic Tank
Additional Features
- Front Porch
- Lot Dimensions are 55x200
Listing and Financial Details
- Assessor Parcel Number 6475-18-31-2224-00
Map
Home Values in the Area
Average Home Value in this Area
Property History
| Date | Event | Price | Change | Sq Ft Price |
|---|---|---|---|---|
| 11/22/2024 11/22/24 | Sold | $168,000 | -4.0% | $168 / Sq Ft |
| 10/04/2024 10/04/24 | Price Changed | $175,000 | -5.4% | $175 / Sq Ft |
| 08/30/2024 08/30/24 | For Sale | $185,000 | -- | $185 / Sq Ft |
Tax History
| Year | Tax Paid | Tax Assessment Tax Assessment Total Assessment is a certain percentage of the fair market value that is determined by local assessors to be the total taxable value of land and additions on the property. | Land | Improvement |
|---|---|---|---|---|
| 2024 | $5 | $56,300 | $0 | $0 |
| 2023 | $492 | $56,300 | $10,500 | $45,800 |
| 2022 | $492 | $56,300 | $10,500 | $45,800 |
| 2021 | $492 | $56,300 | $0 | $0 |
| 2020 | $492 | $56,300 | $0 | $0 |
| 2018 | $492 | $56,300 | $0 | $0 |
| 2017 | $486 | $54,200 | $0 | $0 |
| 2016 | $486 | $54,200 | $0 | $0 |
| 2015 | $475 | $54,200 | $0 | $0 |
| 2011 | -- | $54,200 | $10,500 | $43,700 |
Mortgage History
| Date | Status | Loan Amount | Loan Type |
|---|---|---|---|
| Open | $164,957 | FHA | |
| Closed | $164,957 | FHA |
Deed History
| Date | Type | Sale Price | Title Company |
|---|---|---|---|
| Warranty Deed | $168,000 | None Listed On Document | |
| Warranty Deed | $168,000 | None Listed On Document | |
| Warranty Deed | $145,000 | -- |
Similar Homes in Wadesboro, NC
Source: Canopy MLS (Canopy Realtor® Association)
MLS Number: 4178746
APN: 6475-18-31-2224-00
- 48 Solomon St
- 42 Solomon St
- 39 Solomon St
- 53 Solomon St
- 103 Harley St
- 180 N Carolina 742
- 201 Harley St
- 147 Harley St
- 155 Harley St
- TBD Us Hwy 74 Hwy W
- 609 Cedar St
- 543 Salisbury St
- - W Hwy 74 None
- 1111 Barrington St
- 116 Rose Terrace
- 165 Mimosa Terrace
- 303 W Wade St
- 406 White Store Rd
- 610 N Pine Ln
- 515 N Pine Ln
