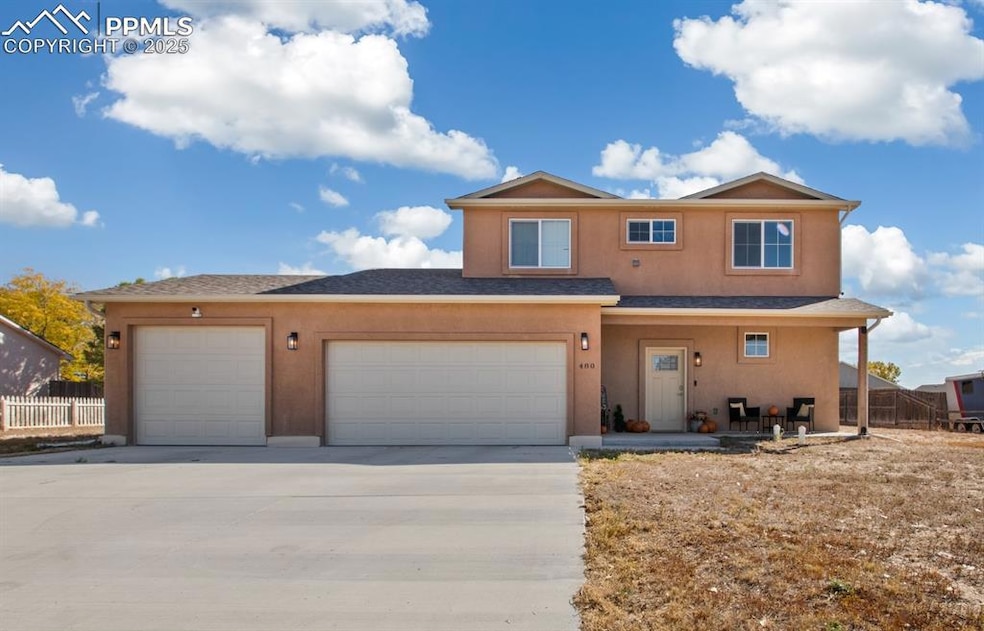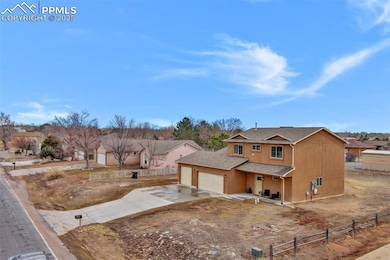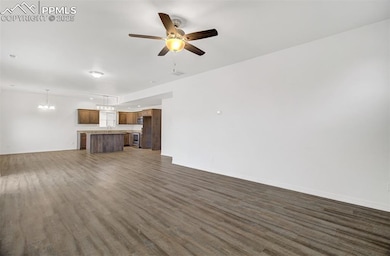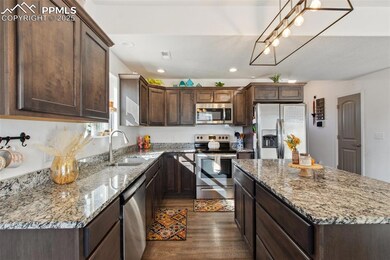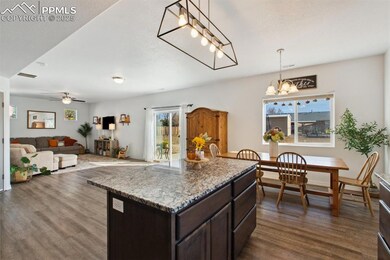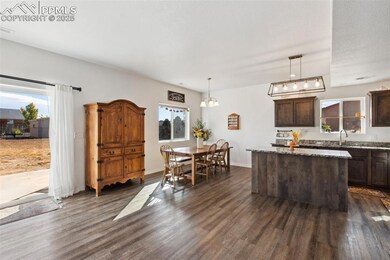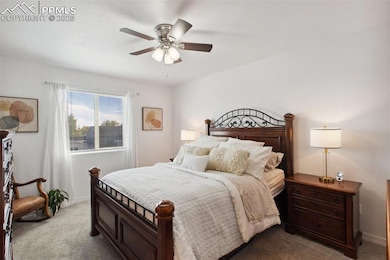
480 W Spaulding Ave N Pueblo, CO 81007
Pueblo West NeighborhoodEstimated payment $2,468/month
Highlights
- Solar Power System
- Property is near a park
- Concrete Porch or Patio
- Mountain View
- 3 Car Attached Garage
- Ramped or Level from Garage
About This Home
Step into this nearly brand-new gem in the sought-after Pueblo West area! This home boasts an open-concept layout that effortlessly blends the spacious kitchen, dining, and living areas—ideal for today’s lifestyle and perfect for entertaining. Gorgeous wood laminate flooring flows throughout the main level, creating a warm, inviting atmosphere in every room. Upstairs, you’ll find three generously-sized bedrooms and two full baths, offering the perfect balance of privacy and comfort. The expansive 3-car garage provides ample storage space and room for all your projects. Situated on a large .34-acre lot, this home is perfectly positioned near top-rated schools, scenic parks, a golf course, and Lake Pueblo State Park—ensuring a lifestyle full of recreation and convenience. With Fort Carson, shopping, and other local amenities just minutes away, everything you need is within reach. Plus, the energy-efficient solar panels help cut down on electricity costs during Pueblo West’s hot summer months. Don’t miss out on the chance to make this beautiful home yours!
Home Details
Home Type
- Single Family
Est. Annual Taxes
- $2,289
Year Built
- Built in 2021
Lot Details
- 0.34 Acre Lot
- No Landscaping
Parking
- 3 Car Attached Garage
- Garage Door Opener
- Driveway
Home Design
- Slab Foundation
- Shingle Roof
- Stucco
Interior Spaces
- 1,684 Sq Ft Home
- 2-Story Property
- Ceiling Fan
- Mountain Views
Kitchen
- Oven
- Microwave
- Dishwasher
Flooring
- Carpet
- Laminate
- Vinyl
Bedrooms and Bathrooms
- 3 Bedrooms
Laundry
- Laundry on upper level
- Electric Dryer Hookup
Accessible Home Design
- Remote Devices
- Ramped or Level from Garage
Location
- Property is near a park
- Property near a hospital
- Property is near schools
Utilities
- Central Air
- Heating System Uses Natural Gas
Additional Features
- Solar Power System
- Concrete Porch or Patio
Map
Home Values in the Area
Average Home Value in this Area
Tax History
| Year | Tax Paid | Tax Assessment Tax Assessment Total Assessment is a certain percentage of the fair market value that is determined by local assessors to be the total taxable value of land and additions on the property. | Land | Improvement |
|---|---|---|---|---|
| 2024 | $2,262 | $22,540 | -- | -- |
| 2023 | $2,289 | $26,230 | $4,020 | $22,210 |
| 2022 | $1,966 | $19,590 | $2,780 | $16,810 |
| 2021 | $574 | $5,800 | $5,800 | $0 |
| 2020 | $461 | $11,600 | $11,600 | $0 |
| 2019 | $459 | $4,640 | $4,640 | $0 |
| 2018 | $72 | $720 | $720 | $0 |
| 2017 | $72 | $720 | $720 | $0 |
| 2016 | $143 | $1,433 | $1,433 | $0 |
| 2015 | $71 | $1,433 | $1,433 | $0 |
| 2014 | $166 | $1,672 | $1,672 | $0 |
Property History
| Date | Event | Price | Change | Sq Ft Price |
|---|---|---|---|---|
| 04/04/2025 04/04/25 | For Sale | $408,000 | +18.3% | $242 / Sq Ft |
| 06/07/2021 06/07/21 | Sold | $345,000 | +3.0% | $200 / Sq Ft |
| 04/12/2021 04/12/21 | Pending | -- | -- | -- |
| 04/12/2021 04/12/21 | For Sale | $334,900 | +1760.6% | $194 / Sq Ft |
| 07/22/2020 07/22/20 | Sold | $18,000 | -10.0% | $10 / Sq Ft |
| 04/08/2020 04/08/20 | Pending | -- | -- | -- |
| 04/08/2020 04/08/20 | For Sale | $20,000 | +73.9% | $12 / Sq Ft |
| 05/31/2018 05/31/18 | Sold | $11,500 | -23.3% | $7 / Sq Ft |
| 05/11/2018 05/11/18 | Pending | -- | -- | -- |
| 04/25/2018 04/25/18 | For Sale | $15,000 | -- | $9 / Sq Ft |
Deed History
| Date | Type | Sale Price | Title Company |
|---|---|---|---|
| Warranty Deed | $345,000 | Land Title Guarantee Co | |
| Quit Claim Deed | -- | None Available | |
| Warranty Deed | $18,000 | Land Title Guarantee Co | |
| Warranty Deed | $11,500 | Land Title Guarantee Co | |
| Deed | $12,000 | -- | |
| Deed | -- | -- |
Mortgage History
| Date | Status | Loan Amount | Loan Type |
|---|---|---|---|
| Open | $347,820 | VA | |
| Previous Owner | $179,513 | Construction |
Similar Homes in Pueblo, CO
Source: Pikes Peak REALTOR® Services
MLS Number: 8562770
APN: 0-6-03-4-15-024
- 473 W Golfwood Plaza
- 107 S Brewer Dr
- 238 S Golfwood Dr E Unit 17
- 238 S Golfwood Dr E
- 355 W Dunlop Dr
- 352 W Dunlop Dr
- 463 W Player Dr
- 249 S Spaulding Ave
- 381 W Mangrum Dr
- 244 S Spaulding Ave
- 23 S Acacia Dr
- 447 W Fairway Dr
- 250 S Spaulding Ave
- 438 W Fairway Dr
- 114 S Middlecoff Dr
- 256 S Spaulding Ave
- 528 W Golfwood Dr
- 210 W Venturi Dr
- 101 S Golfview Dr E
- 192 S Golfview Dr
