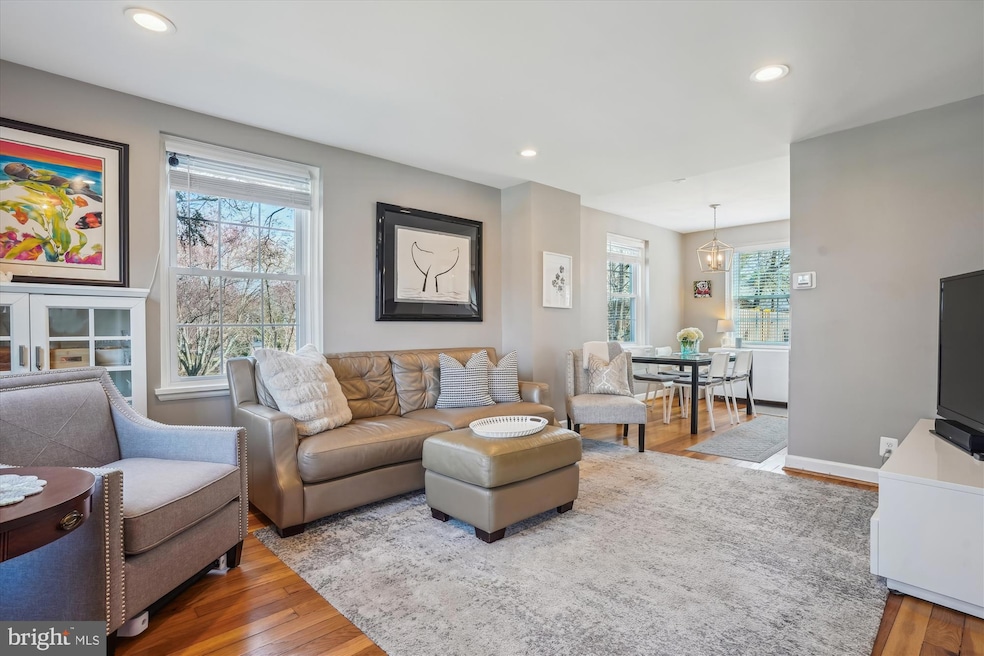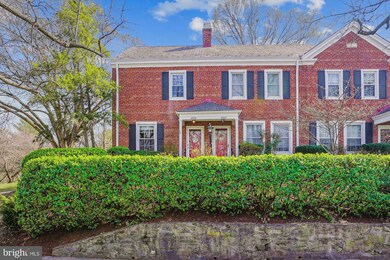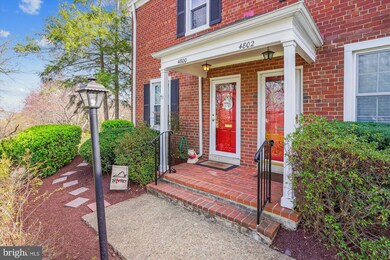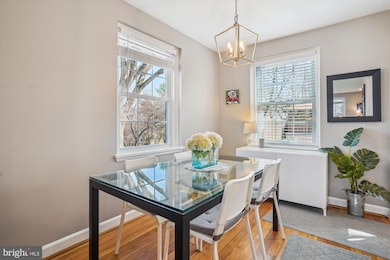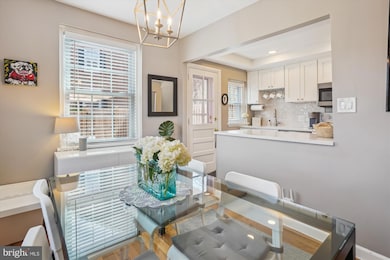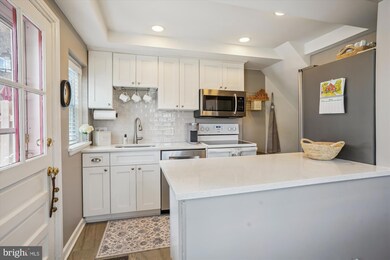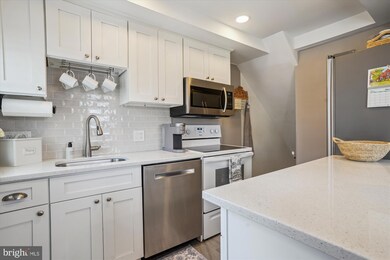
4800 28th St S Arlington, VA 22206
Fairlington NeighborhoodEstimated payment $4,340/month
Highlights
- Colonial Architecture
- Community Pool
- Community Center
- Gunston Middle School Rated A-
- Tennis Courts
- Jogging Path
About This Home
Beautiful 2-bedroom, 2-bathroom Clarendon II model townhome nestled in Fairlington Villages! This light-filled end-unit home features gleaming hardwood floors, recessed lighting, updated vinyl windows, & neutral paint throughout. Thoughtful updates include new outlets, vents, locks, & light switches. The open kitchen boasts tile flooring, quartz countertops, white soft-close cabinetry, a gorgeous subway tile backsplash, and a stainless steel microwave, dishwasher, & refrigerator. The dining area features a lovely chandelier, and the back door leads to a private, fully fenced patio with a storage shed, new fence (2024), and access to community green space. Upstairs, the spacious primary bedroom features a ceiling fan and a large walk-in closet with custom Elfa closet system. The 2nd bedroom has abundant natural light, overlooks the serene back green space, and also includes a ceiling fan and Elfa closet shelving. The updated bathroom is accented with modern tile flooring, a stylish vanity, and a shower with oversized tile surround & an updated tub. A large hallway linen closet provides ample storage space and completes this level.
The lower level features upgraded LVP flooring & overhead lighting throughout the spacious recreation room and bonus room - great for guests or a home office. An under-stair utility/storage closet provides additional storage space on this level. The updated bathroom has tile flooring, a gray vanity, a sparkling white tiled corner shower, and a laundry nook with a full-sized washer and dryer & overhead shelving. Additional highlights include a large, floored attic with a window allowing for plenty of room for expansion, a newer electric panel (2019), a newer HVAC system (2023), and two reserved parking spaces. Fairlington Villages amenities include six pools, lighted tennis courts, tot lots, walking paths, and more! Ideally located near I-395, The Village at Shirlington, Baileys Crossroads, Del Ray, and Old Town Alexandria!
Townhouse Details
Home Type
- Townhome
Est. Annual Taxes
- $5,340
Year Built
- Built in 1944
HOA Fees
- $463 Monthly HOA Fees
Home Design
- Colonial Architecture
- Brick Exterior Construction
- Brick Foundation
Interior Spaces
- Property has 3 Levels
- Laundry on lower level
- Finished Basement
Bedrooms and Bathrooms
- 2 Bedrooms
Parking
- 2 Open Parking Spaces
- 2 Parking Spaces
- On-Street Parking
- Parking Lot
- Unassigned Parking
Schools
- Abingdon Elementary School
- Gunston Middle School
- Wakefield High School
Utilities
- Central Heating and Cooling System
- Electric Water Heater
Listing and Financial Details
- Assessor Parcel Number 29-007-607
Community Details
Overview
- Association fees include common area maintenance, lawn maintenance, pool(s), sewer, snow removal, trash, water
- Legum & Norman Condos
- Fairlington Villages Subdivision, Clarendon Ii Floorplan
- Fairlington Villages Community
Amenities
- Common Area
- Community Center
Recreation
- Tennis Courts
- Community Basketball Court
- Community Playground
- Community Pool
- Jogging Path
Pet Policy
- Pets Allowed
Map
Home Values in the Area
Average Home Value in this Area
Tax History
| Year | Tax Paid | Tax Assessment Tax Assessment Total Assessment is a certain percentage of the fair market value that is determined by local assessors to be the total taxable value of land and additions on the property. | Land | Improvement |
|---|---|---|---|---|
| 2024 | $5,340 | $516,900 | $53,500 | $463,400 |
| 2023 | $5,324 | $516,900 | $53,500 | $463,400 |
| 2022 | $5,233 | $508,100 | $53,500 | $454,600 |
| 2021 | $5,018 | $487,200 | $48,200 | $439,000 |
| 2020 | $4,678 | $455,900 | $48,200 | $407,700 |
| 2019 | $4,375 | $426,400 | $44,300 | $382,100 |
| 2018 | $4,182 | $415,700 | $44,300 | $371,400 |
| 2017 | $4,077 | $405,300 | $44,300 | $361,000 |
| 2016 | $3,983 | $401,900 | $44,300 | $357,600 |
| 2015 | $4,037 | $405,300 | $44,300 | $361,000 |
| 2014 | $4,037 | $405,300 | $44,300 | $361,000 |
Property History
| Date | Event | Price | Change | Sq Ft Price |
|---|---|---|---|---|
| 04/07/2025 04/07/25 | Pending | -- | -- | -- |
| 03/27/2025 03/27/25 | For Sale | $615,000 | +47.3% | $445 / Sq Ft |
| 06/21/2017 06/21/17 | Sold | $417,500 | +1.9% | $453 / Sq Ft |
| 05/23/2017 05/23/17 | Pending | -- | -- | -- |
| 05/21/2017 05/21/17 | For Sale | $409,900 | -1.8% | $445 / Sq Ft |
| 05/19/2017 05/19/17 | Off Market | $417,500 | -- | -- |
Deed History
| Date | Type | Sale Price | Title Company |
|---|---|---|---|
| Deed | $417,500 | Bridgetrust Title |
Mortgage History
| Date | Status | Loan Amount | Loan Type |
|---|---|---|---|
| Open | $519,800 | VA | |
| Closed | $516,500 | VA | |
| Closed | $431,277 | VA | |
| Previous Owner | $109,950 | Credit Line Revolving |
Similar Homes in Arlington, VA
Source: Bright MLS
MLS Number: VAAR2054362
APN: 29-007-607
- 2806 S Abingdon St Unit A
- 4854 28th St S Unit A
- 2743 S Buchanan St
- 4858 28th St S Unit A1
- 4892 28th St S
- 4869 28th St S Unit B2
- 2868 S Abingdon St Unit B1
- 4915 25th St S
- 2865 S Abingdon St
- 2432 S Culpeper St
- 4708 29th St S
- 4911 29th Rd S
- 2924 S Buchanan St Unit A2
- 2934 S Columbus St Unit B2
- 4801 30th St S Unit 2969
- 2829 S Wakefield St Unit B
- 4803 30th St S Unit A2
- 2839 C S Wakefield St Unit C
- 2915 S Woodley St Unit A
- 3101 N Hampton Dr Unit 504
