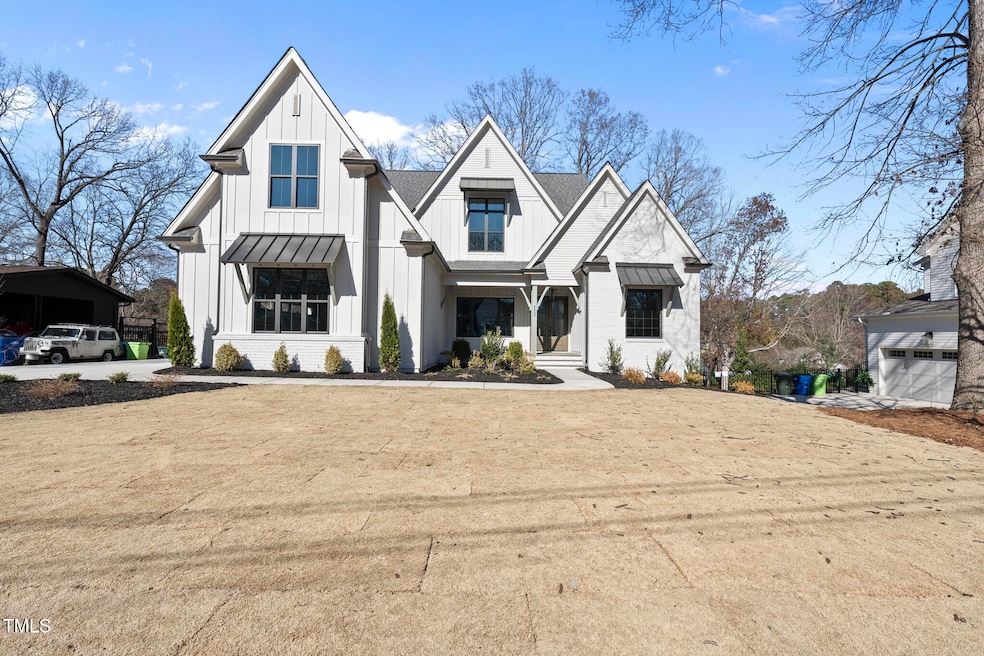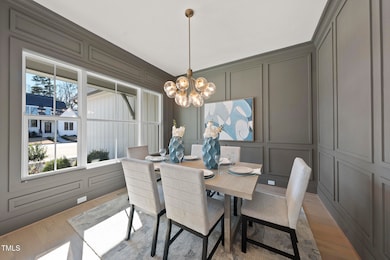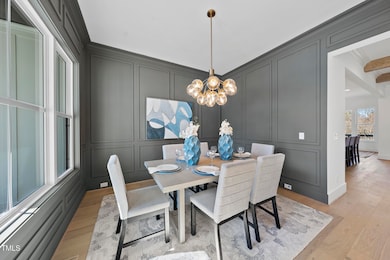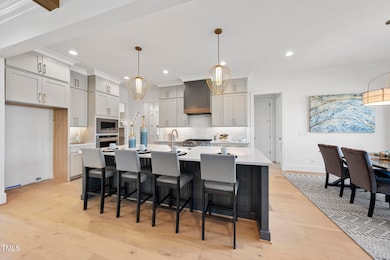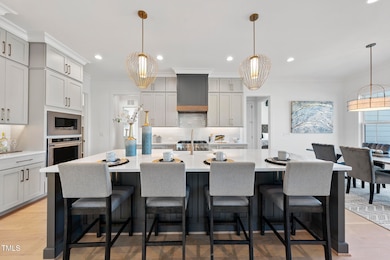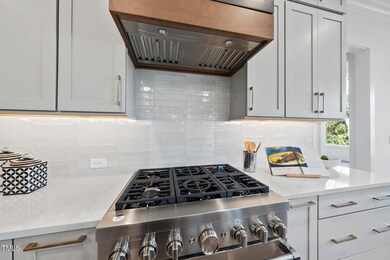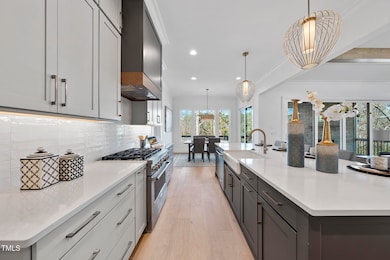
4800 Lakemont Dr Raleigh, NC 27609
North Hills NeighborhoodEstimated payment $9,997/month
Highlights
- Under Construction
- City View
- Family Room with Fireplace
- Douglas Elementary Rated A-
- Open Floorplan
- Transitional Architecture
About This Home
Custom Built by ICG Homes! Nestled in Highly Sought-After North Hills Area! Offering Main Level Primary & Guest Suite/Private Study! 3 Car Side Entry Garage! Hardwood Flooring Through Main Living Areas, Designer Lighting & Upgraded Trim Thorughout! Open Flowing Plan features a Spacious Kitchen with Custom Painted Cabinetry, Oversized Island, Quartz Countertops, White Glossy Tile Backsplash, Stainless Appliance Package Incl 6-Burner Range & Wall Oven/Microwave & Walk in Pantry! Spacious Formal & Informal Dining Areas! Primary Suite features Vaulted Ceiling, Hardwoods & Large Triple Window! Luxurious Primary Bath w/12x24 Tile Flooring, His & Her Custom Vanites w/Carrara Marble Tops, Zero Entry Spa Style Tiled Shower w/Frameless Glass & Handheld Sprayer, Freestanding Tub & Oversized Walk in Closet w/Direct Access to the Laundry Room! Open Family Room features Tile to Ceiling Surround Fireplace w/Flanking Built ins & Stacked Sliders Opening to the Screened Porch with Stone Surround Fireplace & Grilling Patio! 2nd Floor offers a Huge Gameroom w/Dry Bar & Access to Second Bonus/Exercise Room & 3 Spacious En Suite Bedrooms!
Home Details
Home Type
- Single Family
Est. Annual Taxes
- $4,427
Year Built
- Built in 2024 | Under Construction
Lot Details
- 0.32 Acre Lot
- Landscaped
- Back and Front Yard
Parking
- 3 Car Attached Garage
- Side Facing Garage
- Garage Door Opener
- Circular Driveway
- 2 Open Parking Spaces
Property Views
- City
- Neighborhood
Home Design
- Home is estimated to be completed on 1/31/25
- Transitional Architecture
- Traditional Architecture
- Brick Exterior Construction
- Permanent Foundation
- Frame Construction
- Architectural Shingle Roof
- Board and Batten Siding
Interior Spaces
- 3,942 Sq Ft Home
- 2-Story Property
- Open Floorplan
- Built-In Features
- Bookcases
- Dry Bar
- Crown Molding
- Smooth Ceilings
- Cathedral Ceiling
- Ceiling Fan
- Recessed Lighting
- Gas Log Fireplace
- Insulated Windows
- Sliding Doors
- Mud Room
- Entrance Foyer
- Family Room with Fireplace
- 2 Fireplaces
- Breakfast Room
- Combination Kitchen and Dining Room
- Game Room
- Screened Porch
- Home Gym
Kitchen
- Eat-In Kitchen
- Breakfast Bar
- Built-In Oven
- Gas Cooktop
- Range Hood
- Microwave
- Dishwasher
- Stainless Steel Appliances
- Kitchen Island
- Quartz Countertops
Flooring
- Wood
- Carpet
- Tile
Bedrooms and Bathrooms
- 4 Bedrooms
- Primary Bedroom on Main
- Walk-In Closet
- In-Law or Guest Suite
- 4 Full Bathrooms
- Double Vanity
- Low Flow Plumbing Fixtures
- Private Water Closet
- Separate Shower in Primary Bathroom
- Bathtub with Shower
- Walk-in Shower
Laundry
- Laundry Room
- Laundry on main level
- Washer and Electric Dryer Hookup
Home Security
- Carbon Monoxide Detectors
- Fire and Smoke Detector
Eco-Friendly Details
- Energy-Efficient Appliances
- Energy-Efficient Lighting
- Energy-Efficient Thermostat
Outdoor Features
- Patio
- Outdoor Fireplace
- Rain Gutters
Schools
- Douglas Elementary School
- Carroll Middle School
- Sanderson High School
Horse Facilities and Amenities
- Grass Field
Utilities
- Forced Air Zoned Cooling and Heating System
- Heating System Uses Natural Gas
- Underground Utilities
- Natural Gas Connected
- Tankless Water Heater
- Phone Available
- Cable TV Available
Community Details
- No Home Owners Association
- Built by ICG Homes LLC
- Lakemont Subdivision, Custom Floorplan
Listing and Financial Details
- Assessor Parcel Number 1706822658
Map
Home Values in the Area
Average Home Value in this Area
Tax History
| Year | Tax Paid | Tax Assessment Tax Assessment Total Assessment is a certain percentage of the fair market value that is determined by local assessors to be the total taxable value of land and additions on the property. | Land | Improvement |
|---|---|---|---|---|
| 2024 | $4,427 | $507,460 | $475,000 | $32,460 |
| 2023 | $3,238 | $295,270 | $240,000 | $55,270 |
| 2022 | $3,010 | $295,270 | $240,000 | $55,270 |
| 2021 | $2,893 | $295,270 | $240,000 | $55,270 |
| 2020 | $2,840 | $295,270 | $240,000 | $55,270 |
| 2019 | $2,610 | $223,491 | $130,000 | $93,491 |
| 2018 | $2,462 | $223,491 | $130,000 | $93,491 |
| 2017 | $2,345 | $223,491 | $130,000 | $93,491 |
| 2016 | $2,297 | $223,491 | $130,000 | $93,491 |
| 2015 | $2,106 | $201,492 | $120,000 | $81,492 |
| 2014 | $1,998 | $201,492 | $120,000 | $81,492 |
Property History
| Date | Event | Price | Change | Sq Ft Price |
|---|---|---|---|---|
| 04/22/2025 04/22/25 | Price Changed | $1,725,000 | -5.5% | $438 / Sq Ft |
| 03/04/2025 03/04/25 | Price Changed | $1,825,000 | -2.7% | $463 / Sq Ft |
| 08/19/2024 08/19/24 | For Sale | $1,875,000 | +271.3% | $476 / Sq Ft |
| 12/22/2023 12/22/23 | Sold | $505,000 | -3.8% | $250 / Sq Ft |
| 12/16/2023 12/16/23 | Off Market | $525,000 | -- | -- |
| 11/16/2023 11/16/23 | Pending | -- | -- | -- |
| 11/06/2023 11/06/23 | Price Changed | $525,000 | -4.5% | $260 / Sq Ft |
| 10/30/2023 10/30/23 | For Sale | $550,000 | -- | $272 / Sq Ft |
Deed History
| Date | Type | Sale Price | Title Company |
|---|---|---|---|
| Warranty Deed | $505,000 | None Listed On Document | |
| Warranty Deed | $187,000 | None Available | |
| Interfamily Deed Transfer | -- | -- |
Mortgage History
| Date | Status | Loan Amount | Loan Type |
|---|---|---|---|
| Previous Owner | $227,000 | New Conventional | |
| Previous Owner | $40,000 | Credit Line Revolving | |
| Previous Owner | $187,000 | Adjustable Rate Mortgage/ARM | |
| Previous Owner | $62,000 | No Value Available |
Similar Homes in Raleigh, NC
Source: Doorify MLS
MLS Number: 10047848
APN: 1706.16-82-6587-000
- 317 Compton Rd
- 405 Latimer Rd
- 104 Pinecroft Dr
- 5004 Lakemont Dr
- 505 Harvard St
- 4900 Skidmore St
- 5208 Knollwood Rd
- 4305 Windsor Place
- 4308 Windsor Place
- 4329 Lambeth Dr
- 211 Reynolds Rd
- 214 Reynolds Rd
- 4812 Stonehill Dr
- 4812 Latimer Rd
- 4218 Lambeth Dr
- 4208 Windsor Place
- 409 Dartmouth Rd
- 4913 Great Meadows Ct
- 4209 Converse Dr
- 4125 Windsor Place
