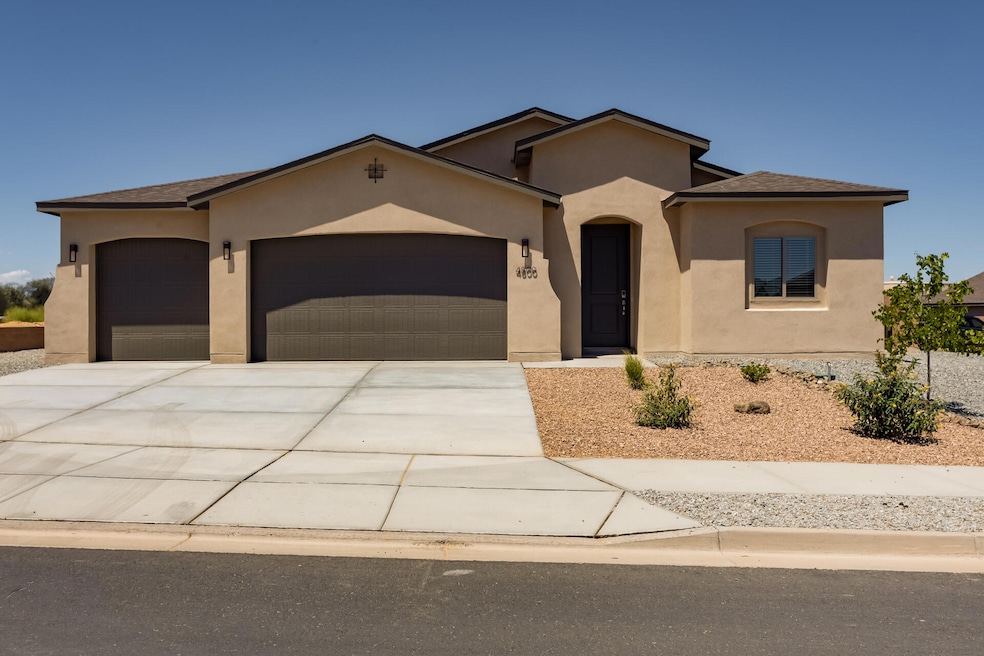
PENDING
NEW CONSTRUCTION
$31K PRICE DROP
4800 Manzano Peak St SW Los Lunas, NM 87031
West Los Lunas NeighborhoodEstimated payment $2,657/month
Total Views
5,030
4
Beds
2
Baths
1,902
Sq Ft
$210
Price per Sq Ft
Highlights
- Private Yard
- Double Pane Windows
- 2 Car Garage
- Sundance Elementary School Rated A-
- Tile Flooring
- Under Construction
About This Home
This home is located at 4800 Manzano Peak St SW, Los Lunas, NM 87031 and is currently priced at $399,900, approximately $210 per square foot. This property was built in 2024. 4800 Manzano Peak St SW is a home located in Valencia County with nearby schools including Sundance Elementary School, Los Lunas Middle School, and Los Lunas High School.
Home Details
Home Type
- Single Family
Year Built
- Built in 2024 | Under Construction
Lot Details
- 9,718 Sq Ft Lot
- Southeast Facing Home
- Private Yard
HOA Fees
- $25 Monthly HOA Fees
Parking
- 2 Car Garage
Home Design
- Shingle Roof
Interior Spaces
- 1,902 Sq Ft Home
- Property has 1 Level
- Double Pane Windows
- Insulated Windows
- Tile Flooring
- Electric Dryer Hookup
Bedrooms and Bathrooms
- 4 Bedrooms
- 2 Full Bathrooms
Utilities
- Heating System Uses Natural Gas
- Natural Gas Connected
Community Details
- Built by Abrazo Homes
Listing and Financial Details
- Assessor Parcel Number 1006039026178
Map
Create a Home Valuation Report for This Property
The Home Valuation Report is an in-depth analysis detailing your home's value as well as a comparison with similar homes in the area
Home Values in the Area
Average Home Value in this Area
Tax History
| Year | Tax Paid | Tax Assessment Tax Assessment Total Assessment is a certain percentage of the fair market value that is determined by local assessors to be the total taxable value of land and additions on the property. | Land | Improvement |
|---|---|---|---|---|
| 2024 | -- | $2,000 | $2,000 | $0 |
| 2023 | -- | $2,000 | $2,000 | $0 |
Source: Public Records
Property History
| Date | Event | Price | Change | Sq Ft Price |
|---|---|---|---|---|
| 04/08/2025 04/08/25 | Pending | -- | -- | -- |
| 02/05/2025 02/05/25 | Price Changed | $399,900 | -6.1% | $210 / Sq Ft |
| 01/28/2025 01/28/25 | Price Changed | $425,900 | -0.7% | $224 / Sq Ft |
| 01/16/2025 01/16/25 | For Sale | $428,900 | 0.0% | $225 / Sq Ft |
| 12/31/2024 12/31/24 | Off Market | -- | -- | -- |
| 10/21/2024 10/21/24 | For Sale | $428,900 | 0.0% | $225 / Sq Ft |
| 10/08/2024 10/08/24 | Pending | -- | -- | -- |
| 09/20/2024 09/20/24 | Price Changed | $428,900 | -0.4% | $225 / Sq Ft |
| 06/06/2024 06/06/24 | For Sale | $430,545 | -- | $226 / Sq Ft |
Source: Southwest MLS (Greater Albuquerque Association of REALTORS®)
Similar Homes in Los Lunas, NM
Source: Southwest MLS (Greater Albuquerque Association of REALTORS®)
MLS Number: 1064642
APN: 1-006-039-026-178-000000
Nearby Homes
- 4784 Manzano Peak St SW
- 4784 Manzano Peak St SW
- 4784 Manzano Peak St SW
- 4784 Manzano Peak St SW
- 4784 Manzano Peak St SW
- 4784 Manzano Peak St SW
- 4784 Manzano Peak St SW
- 4784 Manzano Peak St SW
- 4784 Manzano Peak St SW
- 4800 Manzano Peak St SW
- 4816 Manzano Peak St
- 4812 Guadalupe Peak St SW
- 4813 Guadalupe Peak St SW
- 361 Liam Ct SW
- 4860 Guadalupe Peak St SW
- 4869 Guadalupe Peak St SW
- 320 Michael Ave SW
- 4670 Manzano Peak St
- 4686 Manzano Peak St SW
- 4869 Guadalupe Peak St






