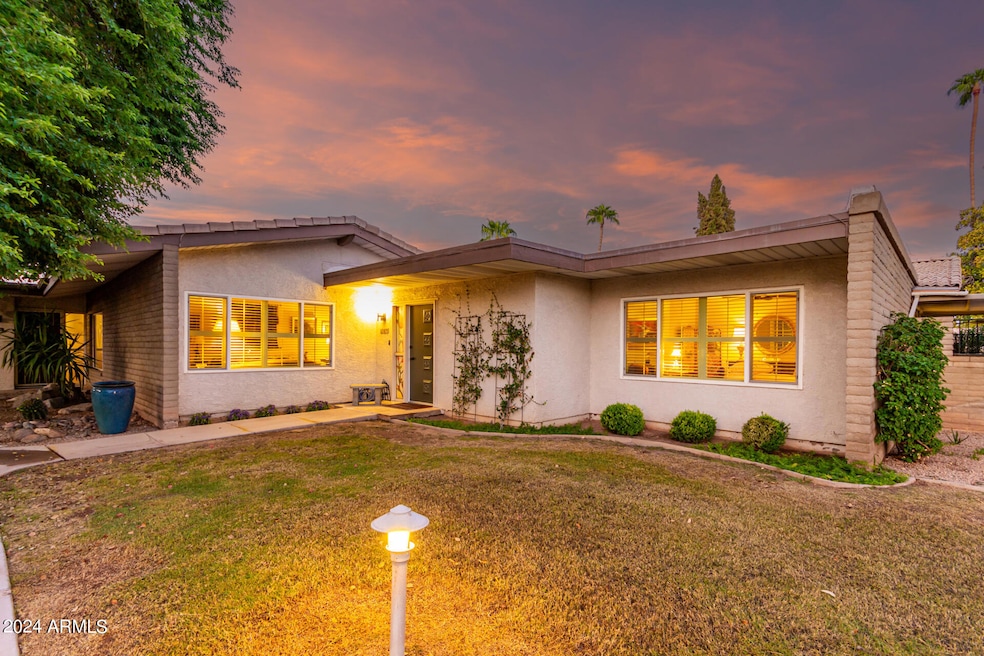
4800 N 68th St Unit 137 Scottsdale, AZ 85251
Indian Bend NeighborhoodEstimated payment $3,562/month
Highlights
- Fitness Center
- Transportation Service
- Clubhouse
- Hopi Elementary School Rated A
- Gated with Attendant
- Vaulted Ceiling
About This Home
Welcome to a home that's full of personality and charm—this is not your average cookie-cutter property! With thoughtful designer touches throughout, this impressive one-bedroom floor plan is the largest in the community, and it's all on one level for ultimate convenience. The lofted ceiling in the living room adds a sense of grandeur and spaciousness that truly sets this home apart. Step outside, and you'll discover a community that's as vibrant and welcoming as the home itself. Enjoy resort-style amenities including a sparkling pool, soothing spa, a fitness center, a private restaurant offering room service, and even a hair salon. Looking for a quiet moment? Head to the community library or enjoy the beautifully manicured grounds, which offer a peaceful retreat. Land lease property
Property Details
Home Type
- Multi-Family
Est. Annual Taxes
- $531
Year Built
- Built in 1969
Lot Details
- 1,101 Sq Ft Lot
- Two or More Common Walls
- Wrought Iron Fence
- Grass Covered Lot
- Land Lease of $645 per month
HOA Fees
- $1,648 Monthly HOA Fees
Home Design
- Patio Home
- Property Attached
- Tile Roof
- Foam Roof
- Stucco
Interior Spaces
- 1,088 Sq Ft Home
- 1-Story Property
- Vaulted Ceiling
Kitchen
- Built-In Microwave
- Laminate Countertops
Flooring
- Laminate
- Tile
Bedrooms and Bathrooms
- 1 Bedroom
- Remodeled Bathroom
- Primary Bathroom is a Full Bathroom
- 1 Bathroom
Parking
- 1 Carport Space
- Parking Permit Required
- Assigned Parking
Schools
- Hopi Elementary School
- Ingleside Middle School
- Arcadia High School
Utilities
- Cooling Available
- Heating Available
- High Speed Internet
- Cable TV Available
Additional Features
- No Interior Steps
- Outdoor Storage
Listing and Financial Details
- Tax Lot C
- Assessor Parcel Number 173-35-074-A
Community Details
Overview
- Association fees include roof repair, insurance, pest control, ground maintenance, street maintenance, front yard maint, trash, water, roof replacement, maintenance exterior
- 1St Service Resident Association, Phone Number (480) 551-4300
- Scottsdale House Subdivision
Amenities
- Transportation Service
- Clubhouse
- Theater or Screening Room
- Recreation Room
- Coin Laundry
Recreation
- Fitness Center
- Heated Community Pool
- Community Spa
- Bike Trail
Security
- Gated with Attendant
Map
Home Values in the Area
Average Home Value in this Area
Tax History
| Year | Tax Paid | Tax Assessment Tax Assessment Total Assessment is a certain percentage of the fair market value that is determined by local assessors to be the total taxable value of land and additions on the property. | Land | Improvement |
|---|---|---|---|---|
| 2025 | $531 | $10,912 | -- | -- |
| 2024 | $609 | $10,392 | -- | -- |
| 2023 | $609 | $14,700 | $2,940 | $11,760 |
| 2022 | $580 | $11,660 | $2,330 | $9,330 |
| 2021 | $629 | $10,930 | $2,180 | $8,750 |
| 2020 | $623 | $10,280 | $2,050 | $8,230 |
| 2019 | $704 | $10,020 | $2,000 | $8,020 |
| 2018 | $681 | $8,780 | $1,750 | $7,030 |
| 2017 | $653 | $7,800 | $1,560 | $6,240 |
| 2016 | $640 | $7,970 | $1,590 | $6,380 |
| 2015 | $609 | $7,520 | $1,500 | $6,020 |
Property History
| Date | Event | Price | Change | Sq Ft Price |
|---|---|---|---|---|
| 02/06/2025 02/06/25 | For Sale | $335,000 | 0.0% | $308 / Sq Ft |
| 10/27/2016 10/27/16 | Rented | $2,000 | 0.0% | -- |
| 10/23/2016 10/23/16 | Under Contract | -- | -- | -- |
| 10/22/2016 10/22/16 | For Rent | $2,000 | 0.0% | -- |
| 10/01/2014 10/01/14 | Sold | $110,000 | 0.0% | $101 / Sq Ft |
| 09/17/2014 09/17/14 | Pending | -- | -- | -- |
| 09/13/2014 09/13/14 | For Sale | $110,000 | 0.0% | $101 / Sq Ft |
| 08/18/2014 08/18/14 | Rented | $1,400 | 0.0% | -- |
| 08/18/2014 08/18/14 | Under Contract | -- | -- | -- |
| 06/25/2014 06/25/14 | For Rent | $1,400 | -- | -- |
Deed History
| Date | Type | Sale Price | Title Company |
|---|---|---|---|
| Special Warranty Deed | -- | None Listed On Document | |
| Warranty Deed | $135,000 | Equitable Title Agency | |
| Cash Sale Deed | $110,000 | First American Title Ins Co | |
| Interfamily Deed Transfer | -- | None Available |
Mortgage History
| Date | Status | Loan Amount | Loan Type |
|---|---|---|---|
| Previous Owner | $108,000 | New Conventional |
Similar Homes in Scottsdale, AZ
Source: Arizona Regional Multiple Listing Service (ARMLS)
MLS Number: 6816358
APN: 173-35-074A
- 4800 N 68th St Unit 247
- 4800 N 68th St Unit 295
- 4800 N 68th St Unit 270
- 4800 N 68th St Unit 314
- 4800 N 68th St Unit 145
- 4800 N 68th St Unit 165
- 4800 N 68th St Unit 109
- 4800 N 68th St Unit 225
- 4800 N 68th St Unit 168
- 4800 N 68th St Unit 133
- 4800 N 68th St Unit 385
- 4800 N 68th St Unit 137
- 4800 N 68th St Unit 264
- 4800 N 68th St Unit 285
- 4800 N 68th St Unit 102
- 4800 N 68th St Unit 230
- 4800 N 68th St Unit 176
- 4630 N 68th St Unit 253
- 4630 N 68th St Unit 213
- 4630 N 68th St Unit 215






